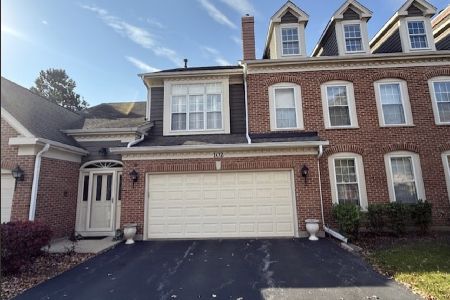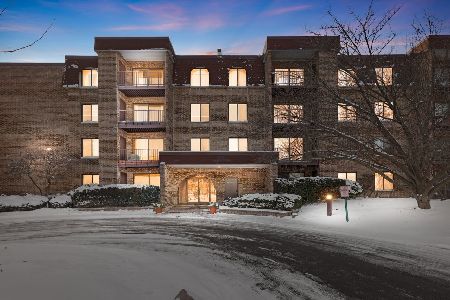253 Princeton Lane, Glenview, Illinois 60026
$399,000
|
Sold
|
|
| Status: | Closed |
| Sqft: | 2,300 |
| Cost/Sqft: | $173 |
| Beds: | 3 |
| Baths: | 3 |
| Year Built: | 1989 |
| Property Taxes: | $8,552 |
| Days On Market: | 2053 |
| Lot Size: | 0,00 |
Description
Updated 3 bed 2.5 bath and one of the best values in Glenview! This Hampton model will WOW you with vaulted ceilings and cozy large family room with stone fireplace. This Princeton Village home has separate dining room and living room with cathedral ceilings, wainscotting and huge fireplace! Home has newer carpet, hardwood flooring and a new hot water heater. Bright and Sunny Eat in kitchen features stainless steel appliances, New refrigerator, breakfast bar, beautiful glass backsplash and balcony. Master suite has vaulted ceilings, his and her closets. Master bath comes equipped with new double sink, separate shower, whirlpool tub and gorgeous tile work! 2nd Bedroom en suite! Brand new hot water heater too! The upgrades are Amazing! Freshly sealed driveway and the balcony was just refinished and sealed June 2020. Minutes from the Glen, Metra.
Property Specifics
| Condos/Townhomes | |
| 2 | |
| — | |
| 1989 | |
| None | |
| — | |
| No | |
| — |
| Cook | |
| Princeton Village | |
| 611 / Monthly | |
| Water,Security,Doorman,Clubhouse,Pool,Lawn Care,Snow Removal | |
| Public | |
| Public Sewer | |
| 10784789 | |
| 04212030171002 |
Property History
| DATE: | EVENT: | PRICE: | SOURCE: |
|---|---|---|---|
| 9 Sep, 2020 | Sold | $399,000 | MRED MLS |
| 9 Aug, 2020 | Under contract | $399,000 | MRED MLS |
| — | Last price change | $419,000 | MRED MLS |
| 16 Jul, 2020 | Listed for sale | $419,000 | MRED MLS |
| 11 May, 2023 | Sold | $450,000 | MRED MLS |
| 16 Apr, 2023 | Under contract | $425,000 | MRED MLS |
| 13 Apr, 2023 | Listed for sale | $425,000 | MRED MLS |
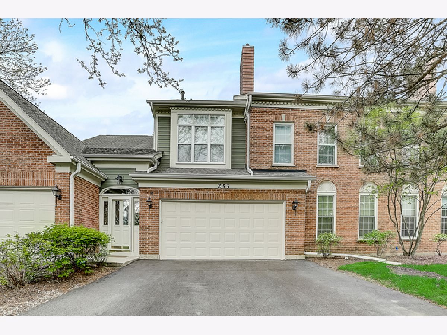
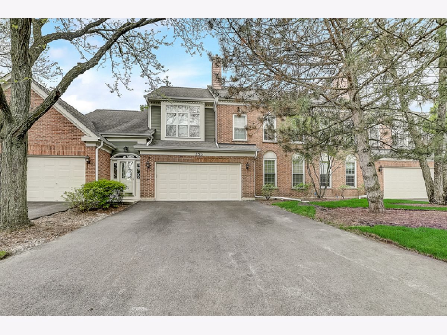
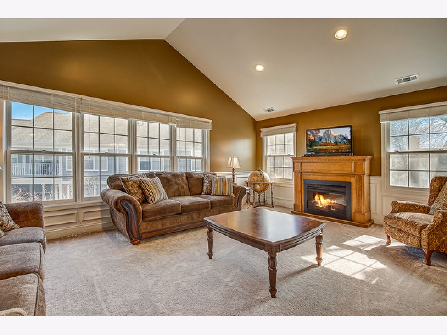
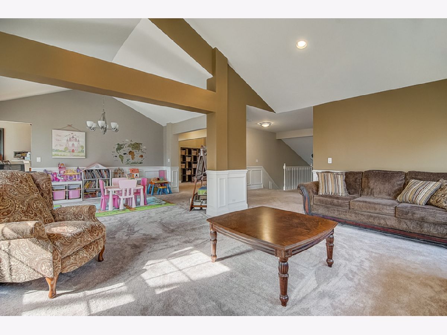
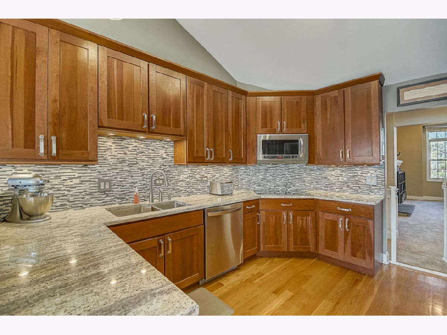
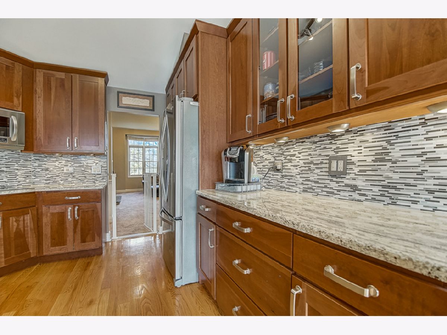
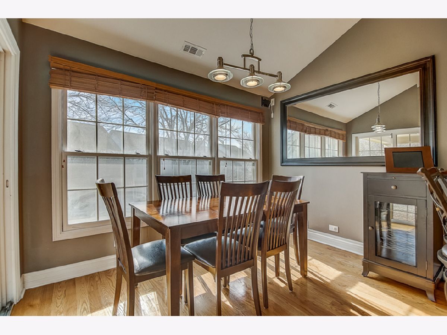
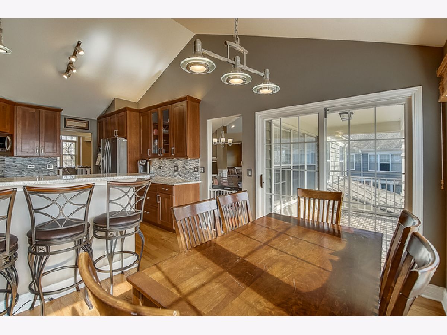

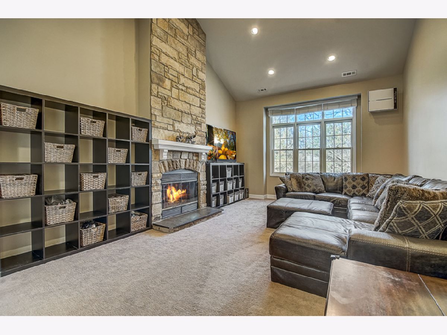
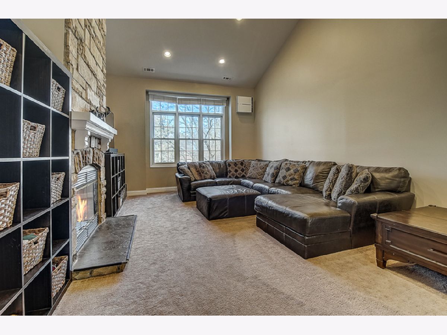
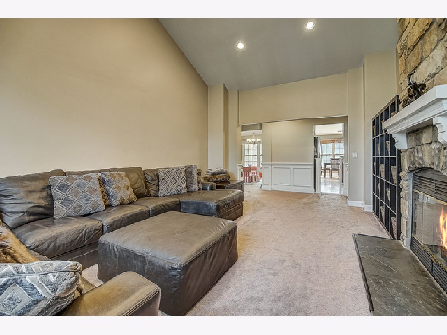
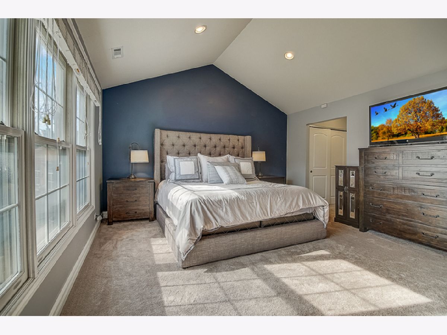

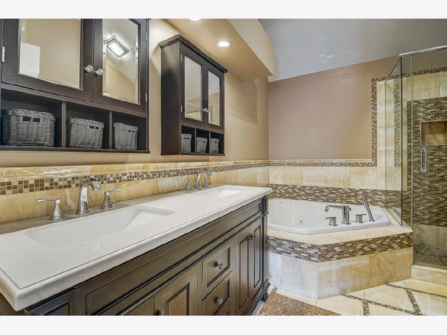
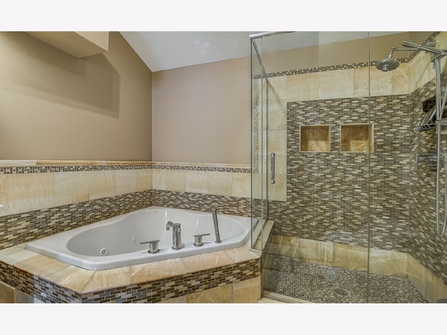
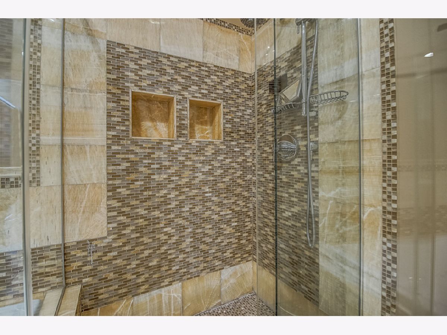

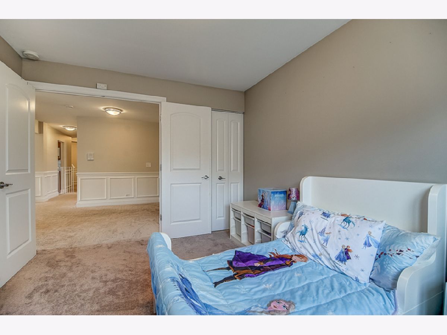

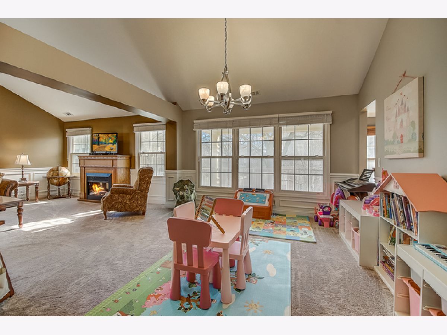

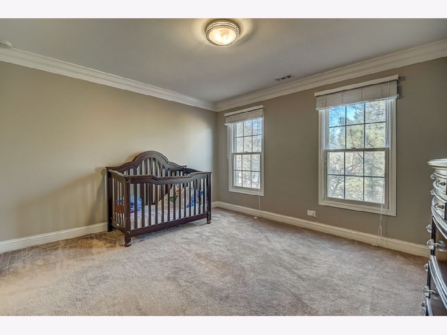
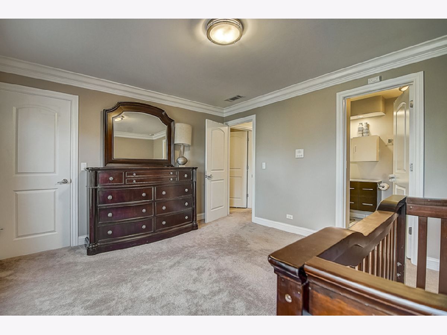

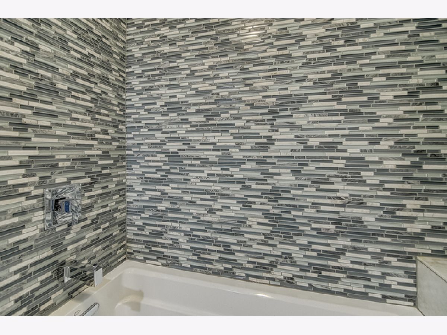
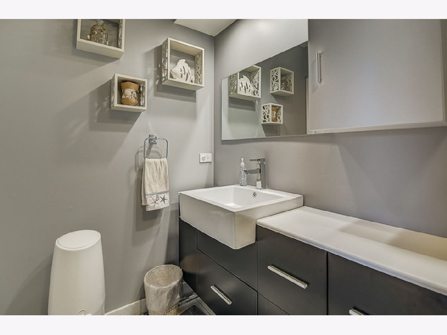
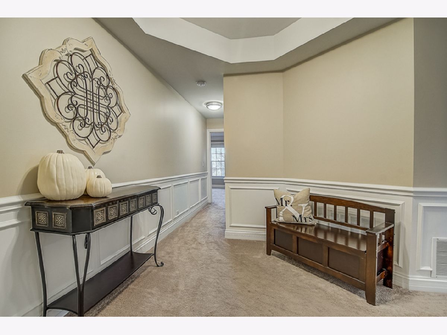

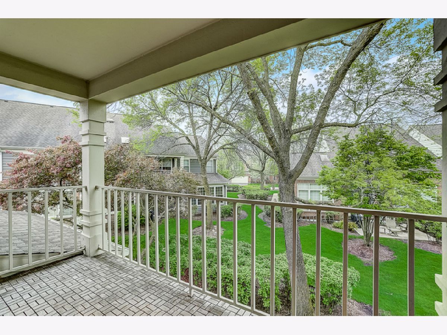
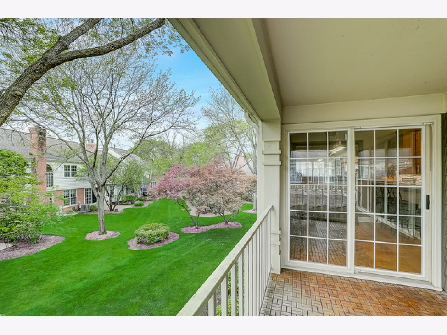



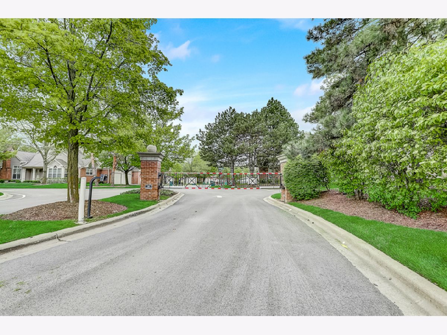




Room Specifics
Total Bedrooms: 3
Bedrooms Above Ground: 3
Bedrooms Below Ground: 0
Dimensions: —
Floor Type: Hardwood
Dimensions: —
Floor Type: Hardwood
Full Bathrooms: 3
Bathroom Amenities: Whirlpool,Separate Shower,Double Sink,Full Body Spray Shower,Soaking Tub
Bathroom in Basement: 0
Rooms: Foyer
Basement Description: None
Other Specifics
| 2 | |
| — | |
| — | |
| Balcony | |
| — | |
| COMMON | |
| — | |
| Full | |
| Vaulted/Cathedral Ceilings, Hardwood Floors, In-Law Arrangement, Second Floor Laundry | |
| Range, Microwave, Dishwasher, Refrigerator, High End Refrigerator, Washer, Dryer, Disposal, Stainless Steel Appliance(s), Range Hood | |
| Not in DB | |
| — | |
| — | |
| Pool | |
| Wood Burning, Gas Starter |
Tax History
| Year | Property Taxes |
|---|---|
| 2020 | $8,552 |
| 2023 | $9,788 |
Contact Agent
Nearby Similar Homes
Nearby Sold Comparables
Contact Agent
Listing Provided By
Redfin Corporation

