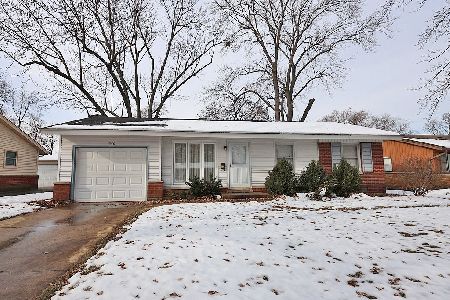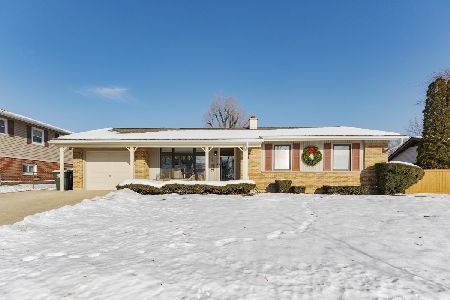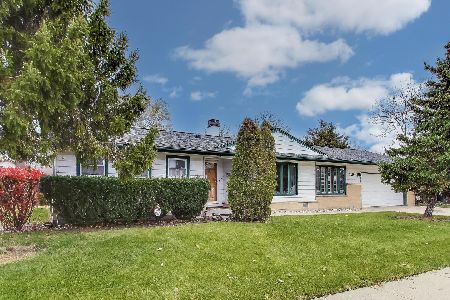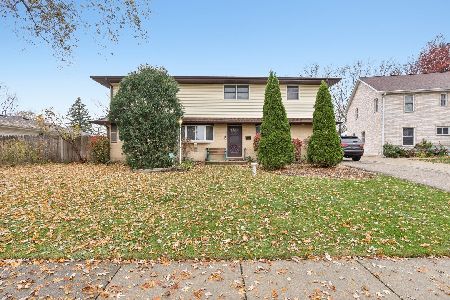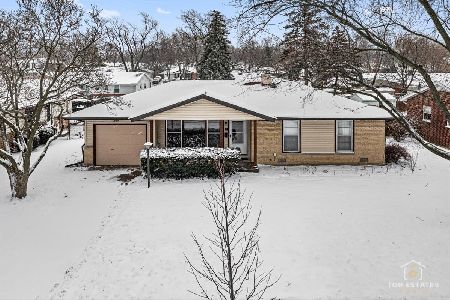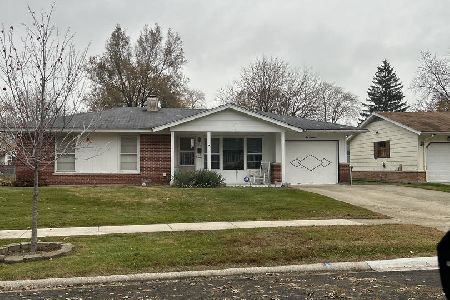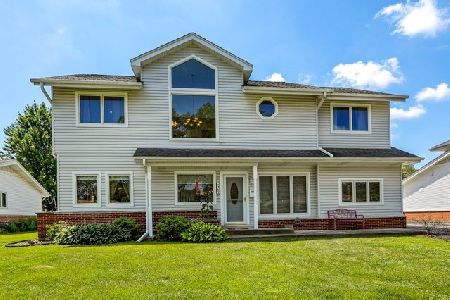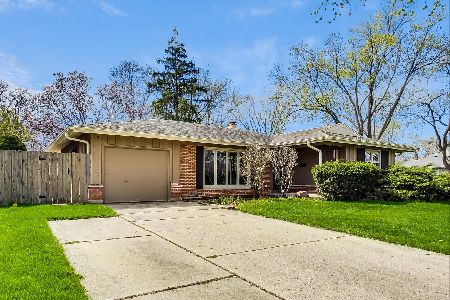253 Tower Lane, Elk Grove Village, Illinois 60007
$278,000
|
Sold
|
|
| Status: | Closed |
| Sqft: | 1,709 |
| Cost/Sqft: | $163 |
| Beds: | 4 |
| Baths: | 2 |
| Year Built: | 1960 |
| Property Taxes: | $6,667 |
| Days On Market: | 2532 |
| Lot Size: | 0,18 |
Description
MULTIPLE OFFERS RECEIVED. HIGHEST AND BEST DUE BY 12PM ON MONDAY, MARCH 4, 2019. Welcome home! Spotless, contemporary 4 bedroom, 2 bathroom home in the heart of Elk Grove Village. Spacious, open floor plan featuring refinished parquet floors and large family room addition with wood burning fireplace - perfect for entertaining! Modern kitchen with granite countertops, new stainless steel appliances and breakfast bar. Retreat to your master bedroom and private, updated ceramic master bath. 3 additional bedrooms with large closets. Brand new carpet in 4th bedroom. Large, fenced in yard with concrete patio and storage shed. HEATED 1.5 car garage with triple wide driveway. Concrete encapsulated crawl space with sump pump for additional storage. Brand new roof and gutters with leaf guards! Newer furnace, A/C, washing machine and hot water heater! Too many upgrades to list. Close to schools, parks, forest preserve and transportation. Don't wait - make an appointment today!
Property Specifics
| Single Family | |
| — | |
| — | |
| 1960 | |
| None | |
| — | |
| No | |
| 0.18 |
| Cook | |
| — | |
| 0 / Not Applicable | |
| None | |
| Lake Michigan | |
| Public Sewer | |
| 10270332 | |
| 08283110040000 |
Nearby Schools
| NAME: | DISTRICT: | DISTANCE: | |
|---|---|---|---|
|
Grade School
Salt Creek Elementary School |
59 | — | |
|
Middle School
Grove Junior High School |
59 | Not in DB | |
|
High School
Elk Grove High School |
214 | Not in DB | |
Property History
| DATE: | EVENT: | PRICE: | SOURCE: |
|---|---|---|---|
| 1 Apr, 2019 | Sold | $278,000 | MRED MLS |
| 5 Mar, 2019 | Under contract | $279,000 | MRED MLS |
| 25 Feb, 2019 | Listed for sale | $279,000 | MRED MLS |
Room Specifics
Total Bedrooms: 4
Bedrooms Above Ground: 4
Bedrooms Below Ground: 0
Dimensions: —
Floor Type: Parquet
Dimensions: —
Floor Type: Parquet
Dimensions: —
Floor Type: Carpet
Full Bathrooms: 2
Bathroom Amenities: —
Bathroom in Basement: 0
Rooms: Enclosed Porch
Basement Description: None
Other Specifics
| 1.5 | |
| — | |
| Concrete | |
| — | |
| — | |
| 70X110 | |
| — | |
| Full | |
| — | |
| Range, Microwave, Dishwasher, Refrigerator, Washer, Dryer, Stainless Steel Appliance(s), Range Hood | |
| Not in DB | |
| — | |
| — | |
| — | |
| Wood Burning |
Tax History
| Year | Property Taxes |
|---|---|
| 2019 | $6,667 |
Contact Agent
Nearby Similar Homes
Nearby Sold Comparables
Contact Agent
Listing Provided By
Baird & Warner

