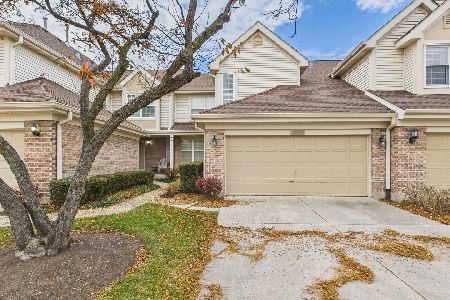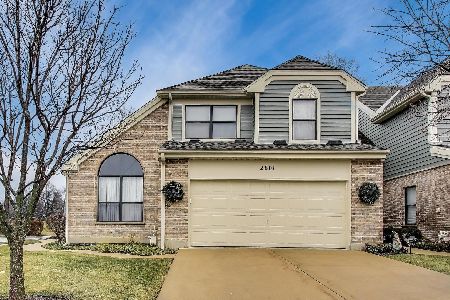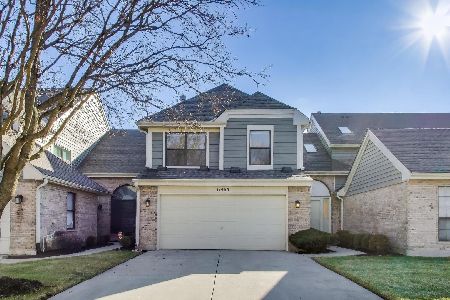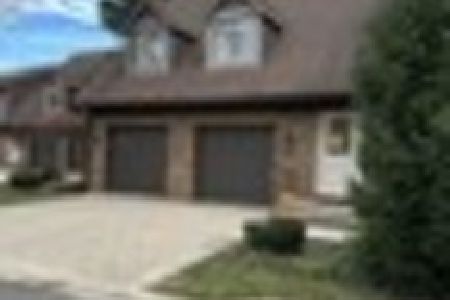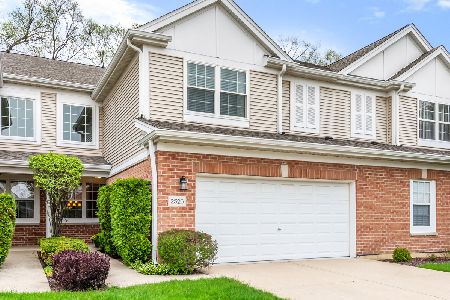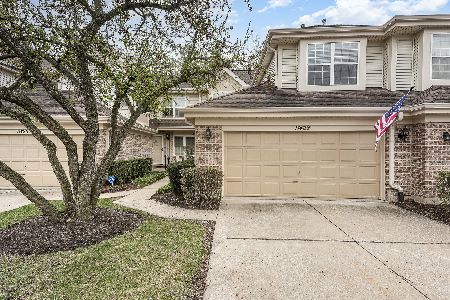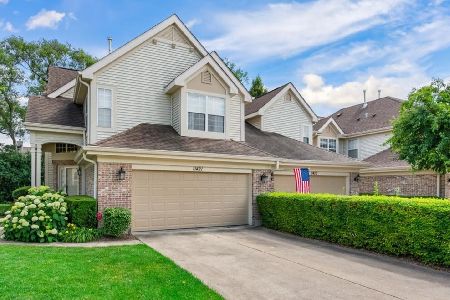2530 Camberley Circle, Westchester, Illinois 60154
$303,000
|
Sold
|
|
| Status: | Closed |
| Sqft: | 2,193 |
| Cost/Sqft: | $141 |
| Beds: | 3 |
| Baths: | 3 |
| Year Built: | 2000 |
| Property Taxes: | $6,600 |
| Days On Market: | 3370 |
| Lot Size: | 0,00 |
Description
Beautiful townhouse in Westchester Woods subdivision made for ultimate living. Oak hardwood floors flow throughout the first floor, from the two story living room into the dining room. Family room is anchored by 3 sided gas fireplace and entertainment center adjacent to the kitchen which features 42" cabinets, granite counters and breakfast area. Newly carpeted upstairs features two full bathrooms, laundry room and loft area. Large master bedroom has vaulted ceiling and en suite featuring dual sinks, seperate shower and tub. End unit allows for expansive windows and brightness and extra yard space for privacy. Furnace and A/C replaced 2015 with HWH replaced 2013. All of these amenities combined with close proximity to Oak Brook Mall, Forest Preserves, Golf courses and Interstate access truly make this a must see home.
Property Specifics
| Condos/Townhomes | |
| 2 | |
| — | |
| 2000 | |
| None | |
| SYCAMORE | |
| No | |
| — |
| Cook | |
| Westchester Woods | |
| 306 / Monthly | |
| Parking,Exterior Maintenance,Lawn Care,Snow Removal | |
| Lake Michigan | |
| Public Sewer | |
| 09375199 | |
| 15302090021016 |
Nearby Schools
| NAME: | DISTRICT: | DISTANCE: | |
|---|---|---|---|
|
Grade School
Hillside Elementary School |
93 | — | |
|
Middle School
Hillside Elementary School |
93 | Not in DB | |
|
High School
Proviso West High School |
209 | Not in DB | |
Property History
| DATE: | EVENT: | PRICE: | SOURCE: |
|---|---|---|---|
| 13 Jan, 2017 | Sold | $303,000 | MRED MLS |
| 6 Dec, 2016 | Under contract | $309,000 | MRED MLS |
| — | Last price change | $315,000 | MRED MLS |
| 25 Oct, 2016 | Listed for sale | $315,000 | MRED MLS |
Room Specifics
Total Bedrooms: 3
Bedrooms Above Ground: 3
Bedrooms Below Ground: 0
Dimensions: —
Floor Type: Carpet
Dimensions: —
Floor Type: Carpet
Full Bathrooms: 3
Bathroom Amenities: Separate Shower,Double Sink,Soaking Tub
Bathroom in Basement: 0
Rooms: Loft
Basement Description: None
Other Specifics
| 2 | |
| — | |
| — | |
| Patio | |
| — | |
| COMMON | |
| — | |
| Full | |
| Vaulted/Cathedral Ceilings, Second Floor Laundry | |
| Range, Microwave, Dishwasher, High End Refrigerator, Washer, Dryer, Disposal | |
| Not in DB | |
| — | |
| — | |
| — | |
| Double Sided, Attached Fireplace Doors/Screen, Gas Log |
Tax History
| Year | Property Taxes |
|---|---|
| 2017 | $6,600 |
Contact Agent
Nearby Similar Homes
Nearby Sold Comparables
Contact Agent
Listing Provided By
Redfin Corporation

