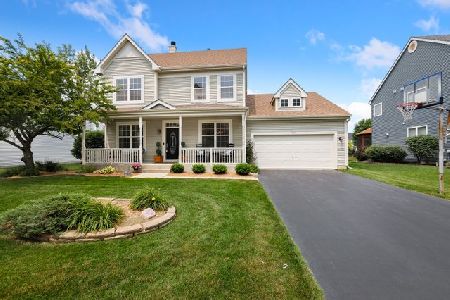2530 Lehman Drive, West Chicago, Illinois 60185
$347,500
|
Sold
|
|
| Status: | Closed |
| Sqft: | 2,500 |
| Cost/Sqft: | $136 |
| Beds: | 4 |
| Baths: | 3 |
| Year Built: | 1999 |
| Property Taxes: | $8,462 |
| Days On Market: | 1885 |
| Lot Size: | 0,22 |
Description
Meticulously Maintained 4 bedroom home located in sought after Cornerstone Lakes and award winning St. Charles School District 303. Great location backing to GREEN BELT. Bright and Airy open floor plan. 9ft ceilings on first floor. Beautiful 3 season room! Gleaming Hardwood floors in entryway and kitchen. Brand New Carpet in Living Room and Dining Room. First floor Den with French doors. Chef's kitchen features loads of 42" cabinets with under cabinet lighting, tons of counter space, ceramic back splash, double oven, pantry, and eating area. Family Room w/ fireplace. MBRM Suite has vaulted Ceiling, private bath and WIC. MBRM Bath featuring double bowl sinks, separate shower and tub, and new flooring. 2nd and 3rd Bedrooms have WIC and ceiling fans. Finished Basement. Loads of storage in the 9x28 storage area with concrete poured floor. Roof Replaced in 2017. Extended 2.5 car garage w/work bench area. Close to shopping, and schools! This home is a must see!
Property Specifics
| Single Family | |
| — | |
| — | |
| 1999 | |
| Full | |
| THE HEARTHSTONE | |
| No | |
| 0.22 |
| Du Page | |
| Cornerstone Lakes | |
| 100 / Annual | |
| Other | |
| Public | |
| Public Sewer | |
| 10945868 | |
| 0119302028 |
Nearby Schools
| NAME: | DISTRICT: | DISTANCE: | |
|---|---|---|---|
|
Grade School
Norton Creek Elementary School |
303 | — | |
|
Middle School
Wredling Middle School |
303 | Not in DB | |
|
High School
St. Charles East High School |
303 | Not in DB | |
Property History
| DATE: | EVENT: | PRICE: | SOURCE: |
|---|---|---|---|
| 27 Jan, 2021 | Sold | $347,500 | MRED MLS |
| 5 Dec, 2020 | Under contract | $339,900 | MRED MLS |
| 3 Dec, 2020 | Listed for sale | $339,900 | MRED MLS |
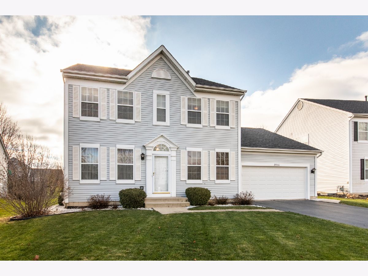
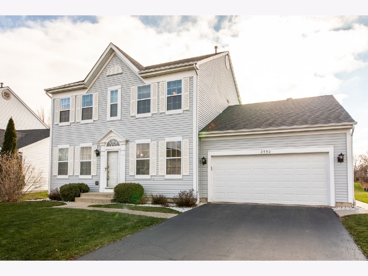
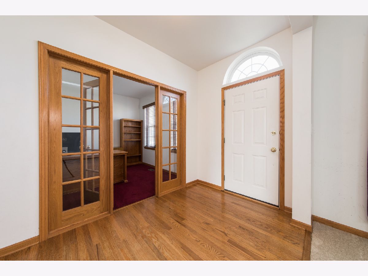
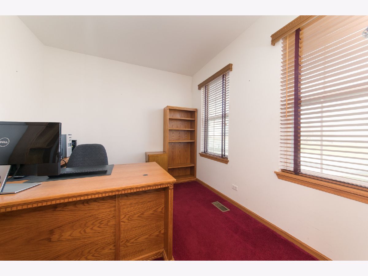
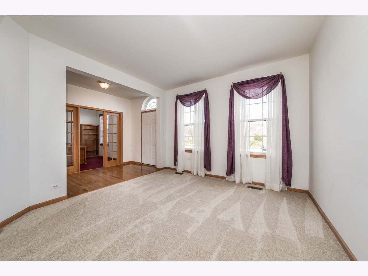
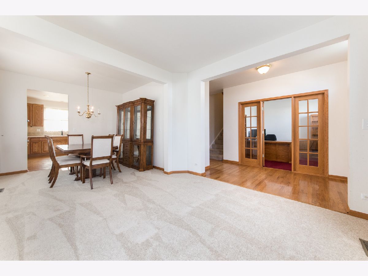
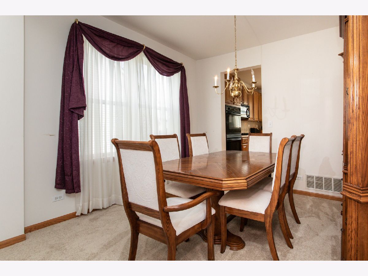
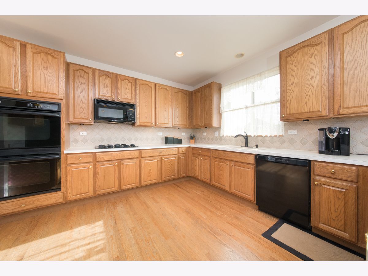
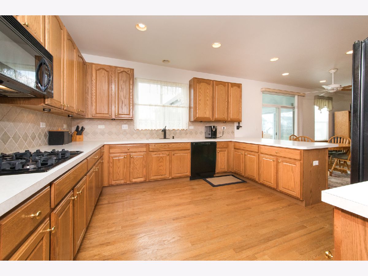
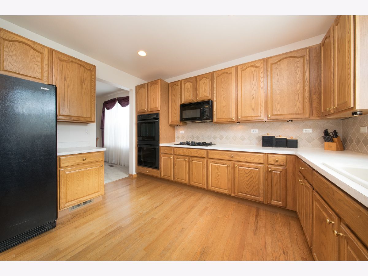
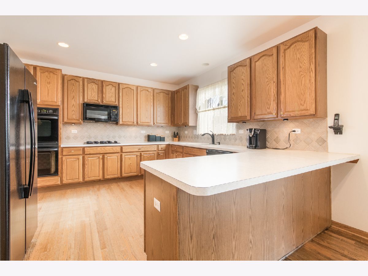
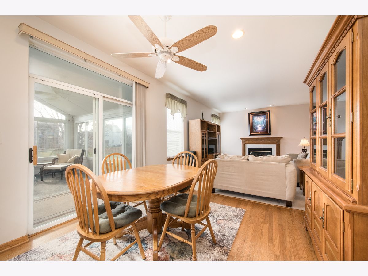
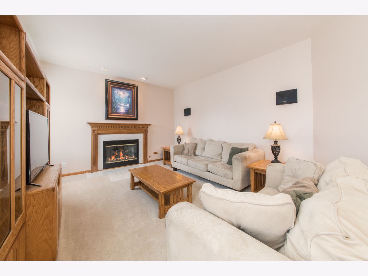
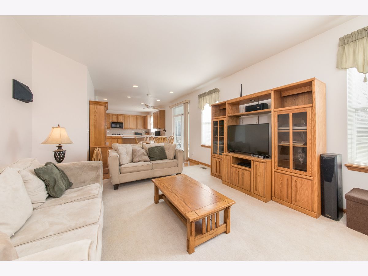
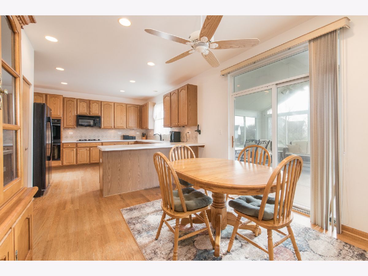
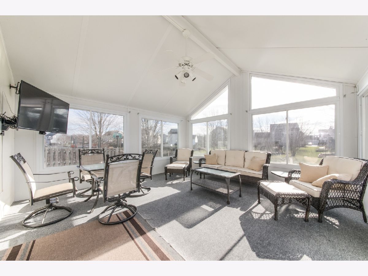
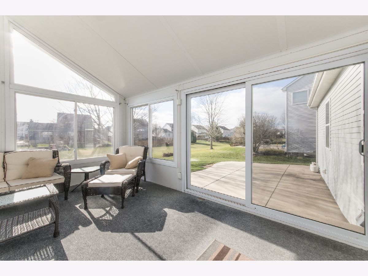
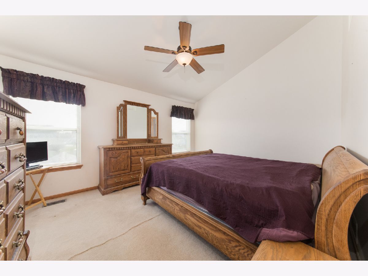
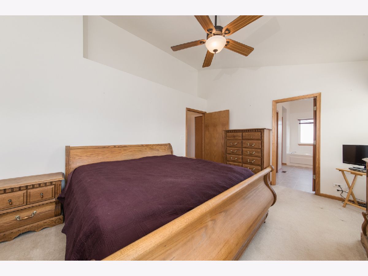
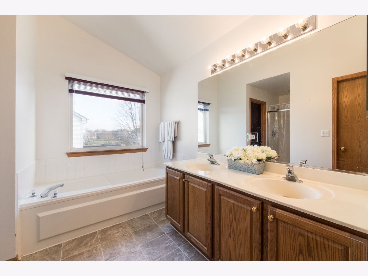
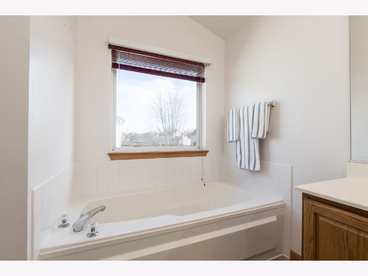
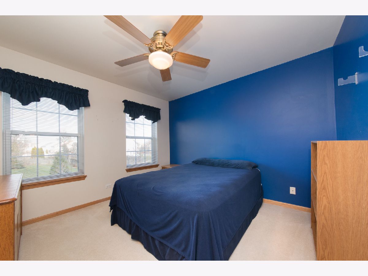
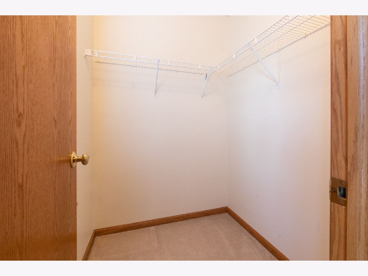
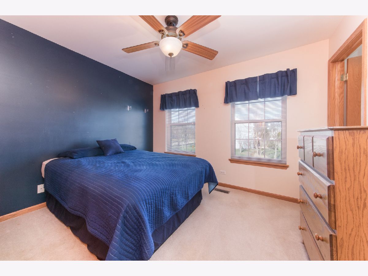
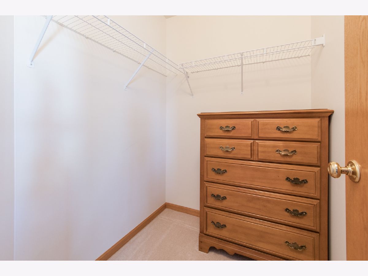
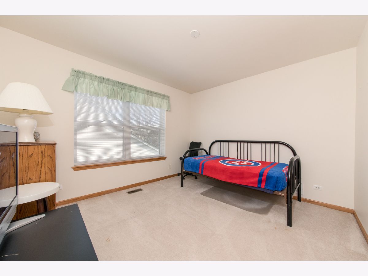
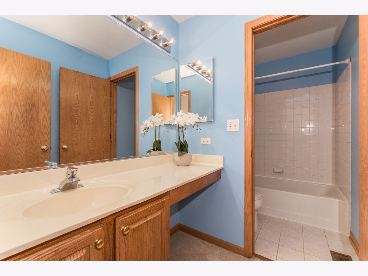
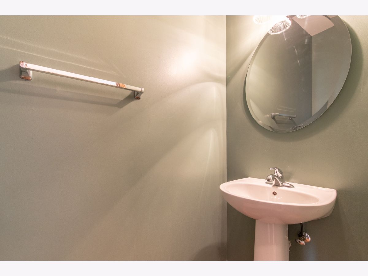
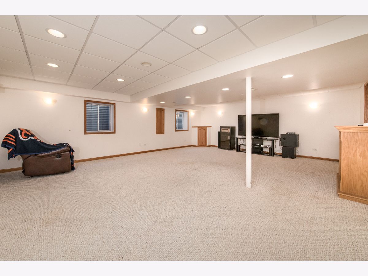
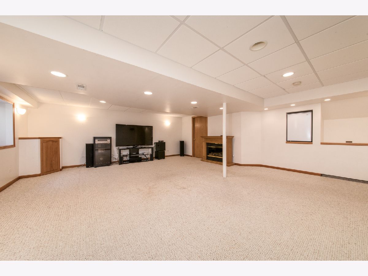
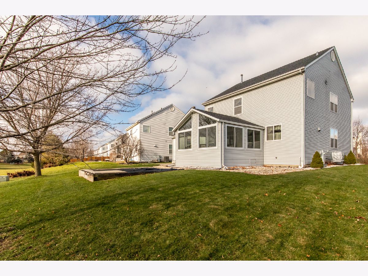
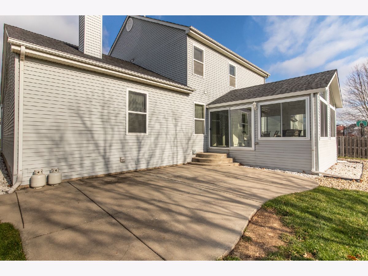
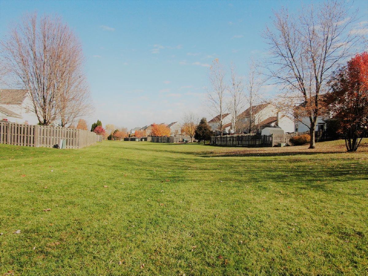
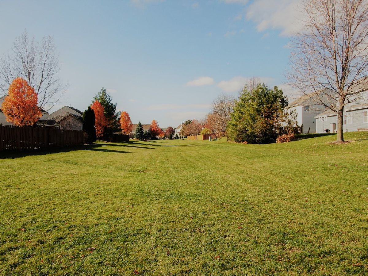
Room Specifics
Total Bedrooms: 4
Bedrooms Above Ground: 4
Bedrooms Below Ground: 0
Dimensions: —
Floor Type: Carpet
Dimensions: —
Floor Type: Carpet
Dimensions: —
Floor Type: Carpet
Full Bathrooms: 3
Bathroom Amenities: Separate Shower,Double Sink,Soaking Tub
Bathroom in Basement: 0
Rooms: Eating Area,Office,Sun Room
Basement Description: Finished,Crawl,Storage Space
Other Specifics
| 2.5 | |
| — | |
| — | |
| Patio, Storms/Screens | |
| Backs to Open Grnd | |
| 59X133X63X125 | |
| — | |
| Full | |
| Vaulted/Cathedral Ceilings, Hardwood Floors, First Floor Laundry, Walk-In Closet(s), Ceilings - 9 Foot, Open Floorplan | |
| Double Oven, Microwave, Dishwasher, Refrigerator, Washer, Dryer, Disposal, Range | |
| Not in DB | |
| Curbs, Sidewalks, Street Lights, Street Paved | |
| — | |
| — | |
| — |
Tax History
| Year | Property Taxes |
|---|---|
| 2021 | $8,462 |
Contact Agent
Nearby Similar Homes
Nearby Sold Comparables
Contact Agent
Listing Provided By
RE/MAX Suburban






