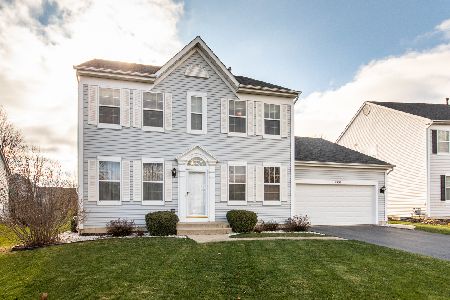2805 Overbeck Lane, West Chicago, Illinois 60185
$318,108
|
Sold
|
|
| Status: | Closed |
| Sqft: | 2,301 |
| Cost/Sqft: | $141 |
| Beds: | 4 |
| Baths: | 3 |
| Year Built: | 2000 |
| Property Taxes: | $8,201 |
| Days On Market: | 2517 |
| Lot Size: | 0,28 |
Description
~*ST.CHARLES SCHOOLS*~ D#303~ Rockledge plan in Cornerstone Lakes w/St. Charles Schools. 4 bedrooms + 2 Full & 1 Half Bathrooms + Full Finished Basement. Large front porch. Nice open floor plan w/tons of natural light. The kitchen, offering white cabinets w/lots of counter space, overlooks Eating Area and Family Room. 1st Fl Laundry and Power Room. Upstairs, the Master Suite includes bathroom with dual vanity, soaking tub and separate shower. 3 more bedrooms and Hall Bath, w/dual vanity and private commode/shower area, complete this level. The Full Finished Basement offers an additional 1,191 SF of living space with tons of built-ins, Media and Rec Rooms plus a Bar w/ceramic floors. Enjoy the yard from patio just off the eating area. Value Added Items include some interior paint (2019), dishwasher (2017) and roof (2015).
Property Specifics
| Single Family | |
| — | |
| — | |
| 2000 | |
| Full | |
| ROCKLEDGE | |
| No | |
| 0.28 |
| Du Page | |
| Cornerstone Lakes | |
| 100 / Annual | |
| None | |
| Public | |
| Public Sewer | |
| 10306531 | |
| 0119306001 |
Nearby Schools
| NAME: | DISTRICT: | DISTANCE: | |
|---|---|---|---|
|
Grade School
Norton Creek Elementary School |
303 | — | |
|
Middle School
Wredling Middle School |
303 | Not in DB | |
|
High School
St. Charles East High School |
303 | Not in DB | |
Property History
| DATE: | EVENT: | PRICE: | SOURCE: |
|---|---|---|---|
| 29 Apr, 2019 | Sold | $318,108 | MRED MLS |
| 23 Mar, 2019 | Under contract | $325,108 | MRED MLS |
| 13 Mar, 2019 | Listed for sale | $325,108 | MRED MLS |
| 8 Jun, 2025 | Under contract | $0 | MRED MLS |
| 29 May, 2025 | Listed for sale | $0 | MRED MLS |
Room Specifics
Total Bedrooms: 4
Bedrooms Above Ground: 4
Bedrooms Below Ground: 0
Dimensions: —
Floor Type: Carpet
Dimensions: —
Floor Type: Carpet
Dimensions: —
Floor Type: Carpet
Full Bathrooms: 3
Bathroom Amenities: Separate Shower,Double Sink,Soaking Tub
Bathroom in Basement: 0
Rooms: Eating Area,Recreation Room,Media Room
Basement Description: Finished
Other Specifics
| 2 | |
| Concrete Perimeter | |
| Asphalt | |
| Brick Paver Patio | |
| — | |
| 84X120X86X73X73 | |
| — | |
| Full | |
| Hardwood Floors, First Floor Laundry | |
| Range, Microwave, Dishwasher, Refrigerator, Washer, Dryer, Disposal | |
| Not in DB | |
| — | |
| — | |
| — | |
| — |
Tax History
| Year | Property Taxes |
|---|---|
| 2019 | $8,201 |
Contact Agent
Nearby Similar Homes
Nearby Sold Comparables
Contact Agent
Listing Provided By
Keller Williams Inspire - Geneva










