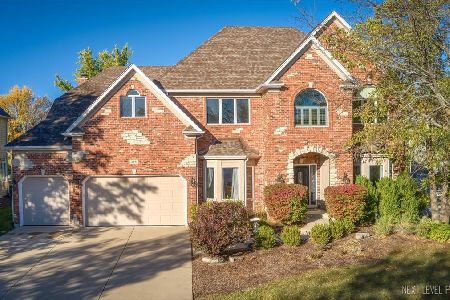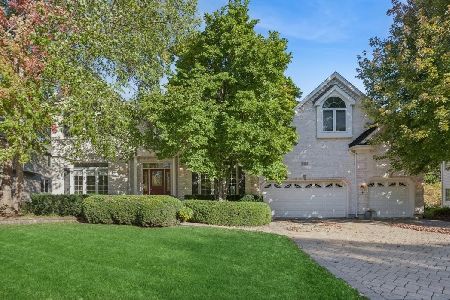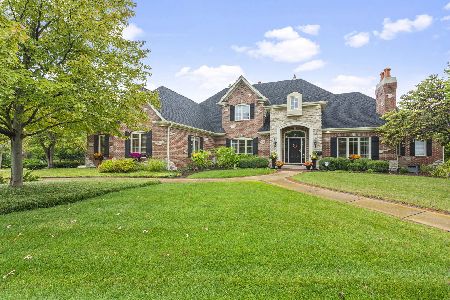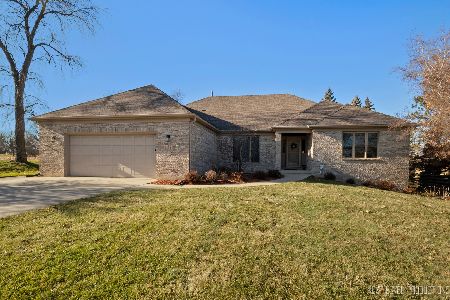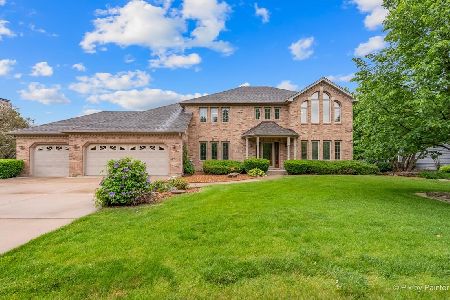2530 Williams Road, Batavia, Illinois 60510
$459,000
|
Sold
|
|
| Status: | Closed |
| Sqft: | 2,799 |
| Cost/Sqft: | $168 |
| Beds: | 3 |
| Baths: | 4 |
| Year Built: | 1998 |
| Property Taxes: | $13,024 |
| Days On Market: | 1985 |
| Lot Size: | 0,44 |
Description
Rare custom home with highly coveted 1st-floor owners' suite and located in Batavia's Deerpath Trails boasts almost 4,800 square feet of finished living space! This home's open and airy floorplan offers versatile living options with two additional bedrooms upstairs and one down in the fully finished basement. Endless features include soaring ceiling heights, a special inset ceiling, crown molding, bay window, a 1st-floor private office, spacious dining room, and a captivating great room with two-story windows and floor to ceiling raised hearth stone masonry fireplace! In addition to the main living area, the full finished basement offers phenomenal living space with a television area, workout area, recreation room, roughed in plumbing and electric for an additional kitchen, and tons of storage space. Meticulous care has been taken to maintain the home by its original owners. All hardwood flooring has been newly refinished, the main floor has been freshly painted, new faucets and shower handles have been installed in all 3 bathrooms, 2 baths also received new Euro shower enclosures, new water heater and roof in 2019, and the exterior cedar received a 10-year stain in 2019. Outside you will enjoy a peaceful setting and expansive yard which has been lovingly landscaped to capture color and glorify every season. Whether you want to relax on your own or entertain a crowd, the back-yard space will do the trick! This well-appointed home is close to I-88, Batavia schools, restaurants, shopping, and more! Don't wait, come visit 2530 Williams Road today!
Property Specifics
| Single Family | |
| — | |
| — | |
| 1998 | |
| Full | |
| — | |
| No | |
| 0.44 |
| Kane | |
| Deerpath Trails | |
| 50 / Annual | |
| Other | |
| Public | |
| Public Sewer | |
| 10814276 | |
| 1220404003 |
Nearby Schools
| NAME: | DISTRICT: | DISTANCE: | |
|---|---|---|---|
|
Grade School
Grace Mcwayne Elementary School |
101 | — | |
|
Middle School
Sam Rotolo Middle School Of Bat |
101 | Not in DB | |
|
High School
Batavia Sr High School |
101 | Not in DB | |
Property History
| DATE: | EVENT: | PRICE: | SOURCE: |
|---|---|---|---|
| 30 Sep, 2020 | Sold | $459,000 | MRED MLS |
| 31 Aug, 2020 | Under contract | $469,000 | MRED MLS |
| — | Last price change | $479,000 | MRED MLS |
| 11 Aug, 2020 | Listed for sale | $479,000 | MRED MLS |
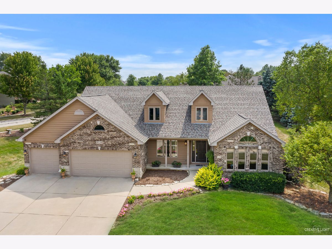
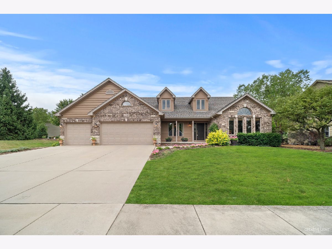
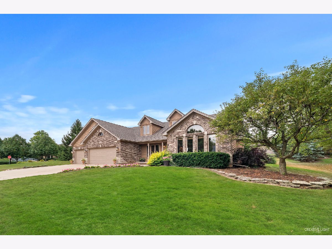
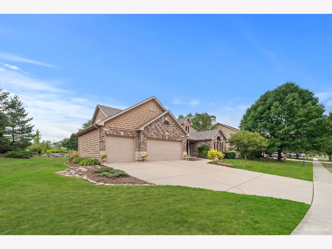
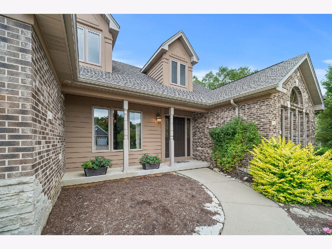
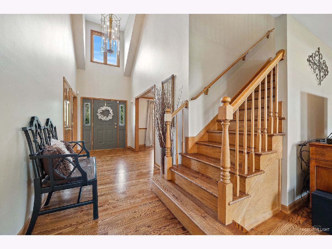
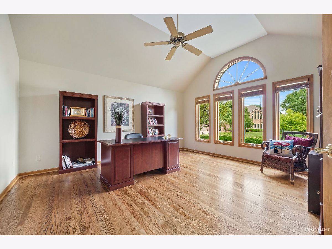
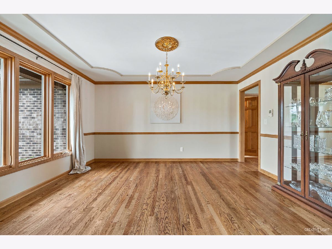
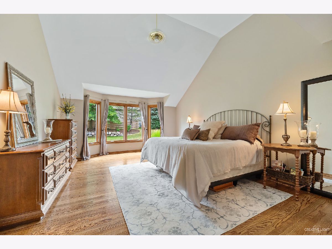
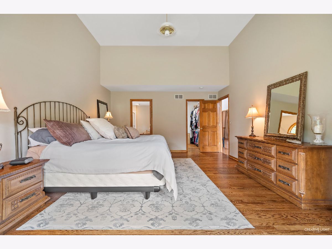
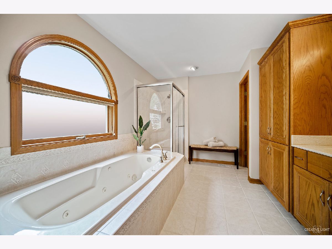
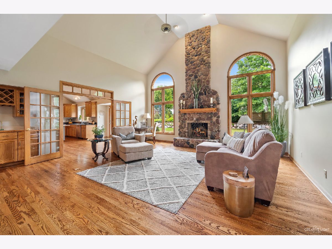
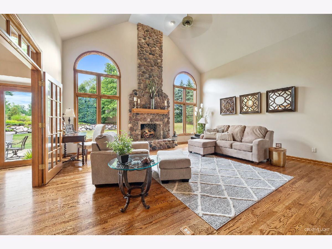
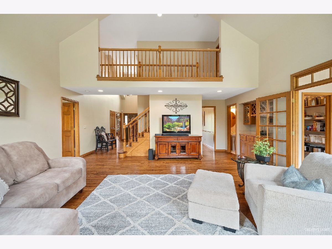
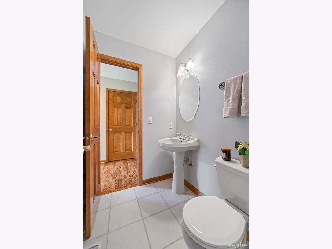
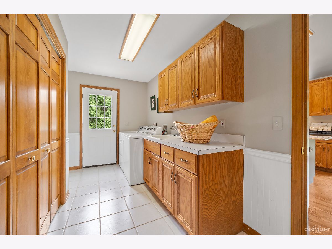
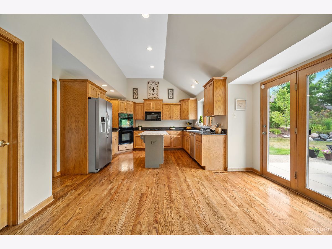
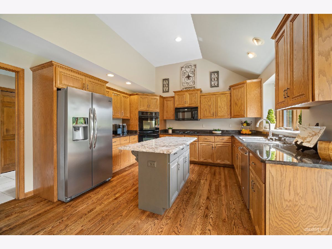
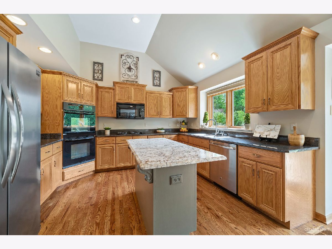
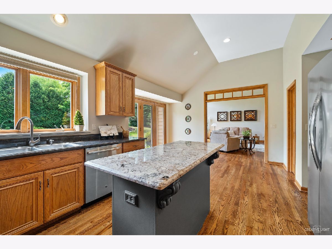
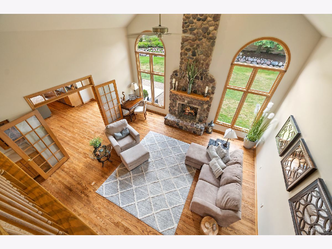
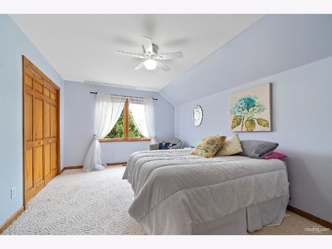
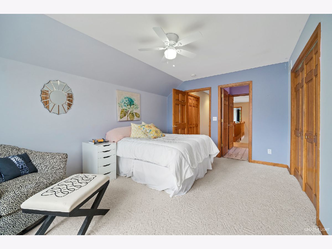
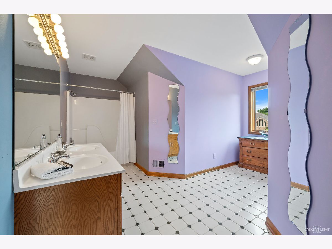
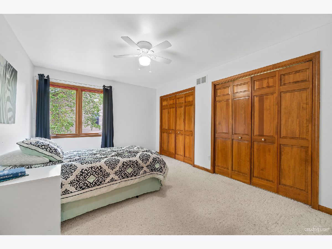
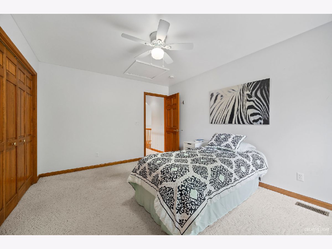
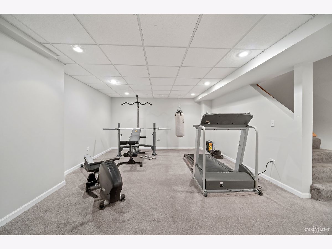
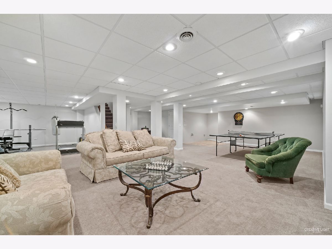
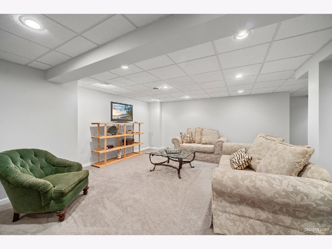
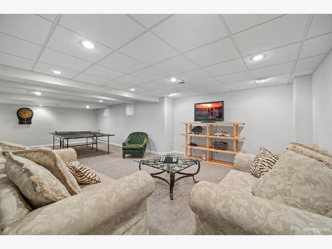
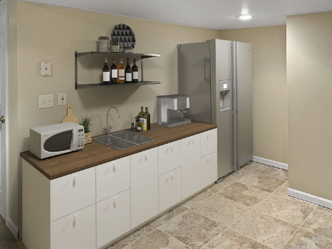
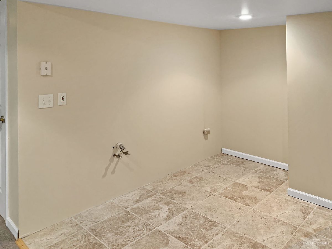
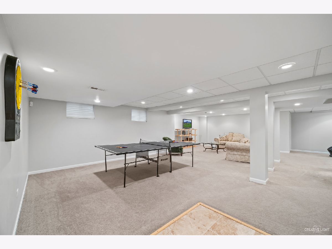
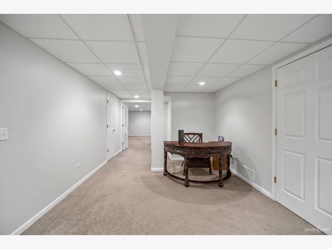
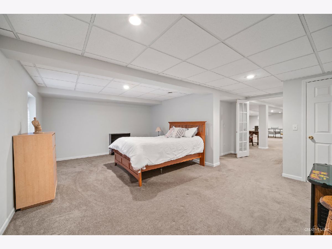
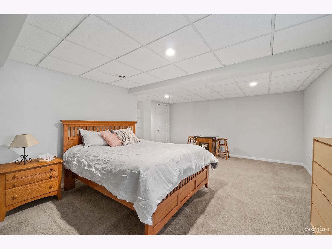
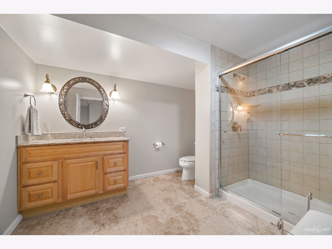
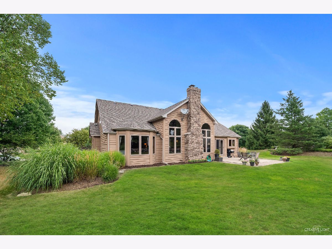
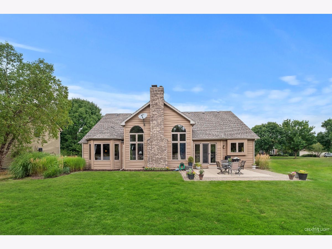
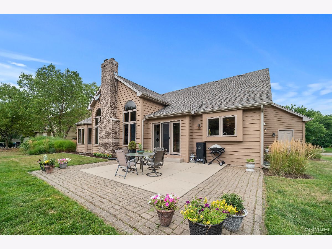
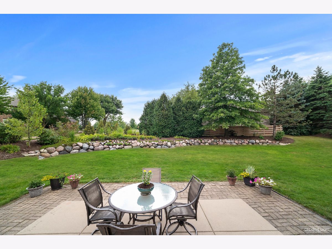
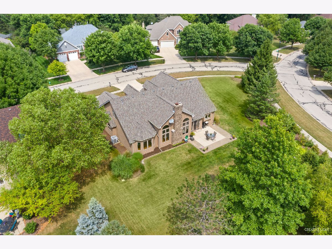
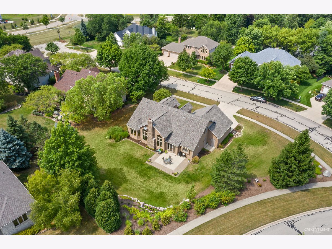
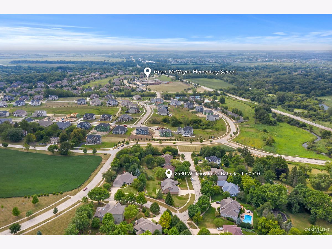
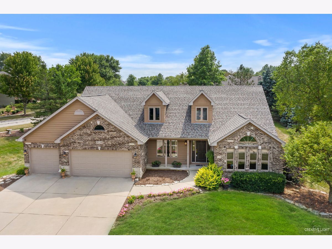
Room Specifics
Total Bedrooms: 4
Bedrooms Above Ground: 3
Bedrooms Below Ground: 1
Dimensions: —
Floor Type: Carpet
Dimensions: —
Floor Type: Carpet
Dimensions: —
Floor Type: Carpet
Full Bathrooms: 4
Bathroom Amenities: Separate Shower,Double Sink,European Shower,Soaking Tub
Bathroom in Basement: 1
Rooms: Eating Area,Pantry,Office
Basement Description: Finished
Other Specifics
| 3 | |
| Concrete Perimeter | |
| Concrete | |
| Patio, Storms/Screens, Invisible Fence | |
| Corner Lot | |
| 178.97 X 135.82 X 91.05 X | |
| Unfinished | |
| Full | |
| Vaulted/Cathedral Ceilings, Bar-Dry, Hardwood Floors, First Floor Bedroom, First Floor Laundry, First Floor Full Bath, Walk-In Closet(s) | |
| Double Oven, Microwave, Dishwasher, Refrigerator, Freezer, Washer, Dryer, Disposal, Cooktop | |
| Not in DB | |
| — | |
| — | |
| — | |
| Gas Log, Gas Starter |
Tax History
| Year | Property Taxes |
|---|---|
| 2020 | $13,024 |
Contact Agent
Nearby Similar Homes
Nearby Sold Comparables
Contact Agent
Listing Provided By
john greene, Realtor

