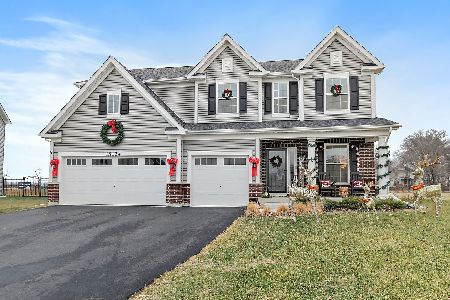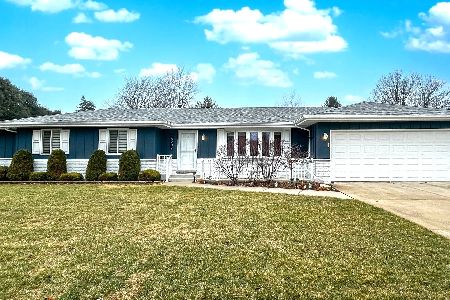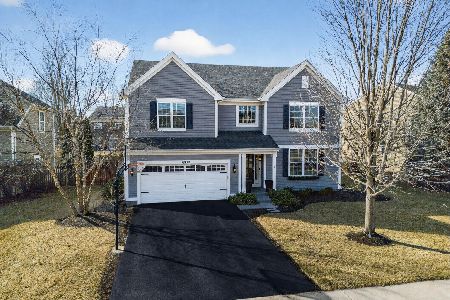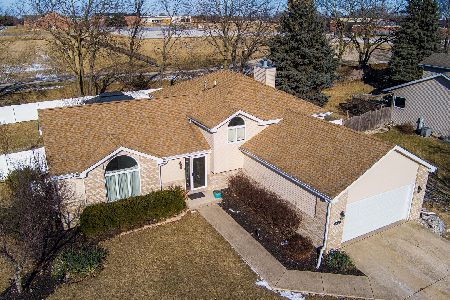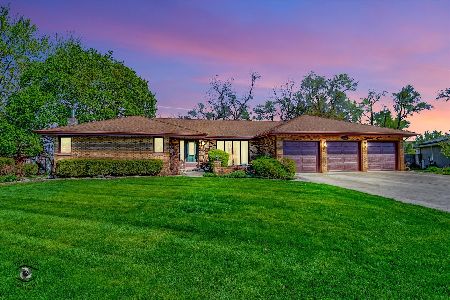25300 Willow Drive, Plainfield, Illinois 60544
$247,500
|
Sold
|
|
| Status: | Closed |
| Sqft: | 2,220 |
| Cost/Sqft: | $111 |
| Beds: | 4 |
| Baths: | 2 |
| Year Built: | 1979 |
| Property Taxes: | $7,001 |
| Days On Market: | 2277 |
| Lot Size: | 0,28 |
Description
Desirable central Plainfield location just minutes to YMCA and downtown area with all kinds of shopping and restaurants~There's room for everyone in this spacious 4 bedroom split level~Large partially finished sub-basement for extra living space~Eat-in kitchen (removable island does not stay), black & stainless steel appliances~Newer sliding glass door overlooks the patio and extra large, privacy fenced yard~Master bedroom offers one double door closet and 8x5 walk-in closet~Lower level family room features floor-to-ceiling brick fireplace with gas starter, brand new flooring, fresh paint and full bathroom with over-sized ceramic tile shower~New siding 2018, privacy fence 2018, sump pump 2018, furnace 2016, refrigerator 2017, sliding glass door 2017, ~Attached 2 car garage keeps you out of the elements and has service door to yard~Plainfield North High School attendance
Property Specifics
| Single Family | |
| — | |
| Quad Level | |
| 1979 | |
| Partial | |
| — | |
| No | |
| 0.28 |
| Will | |
| Whispering Creek | |
| — / Not Applicable | |
| None | |
| Public | |
| Public Sewer | |
| 10586809 | |
| 0603171010030000 |
Nearby Schools
| NAME: | DISTRICT: | DISTANCE: | |
|---|---|---|---|
|
Grade School
Lincoln Elementary School |
202 | — | |
|
Middle School
Ira Jones Middle School |
202 | Not in DB | |
|
High School
Plainfield North High School |
202 | Not in DB | |
Property History
| DATE: | EVENT: | PRICE: | SOURCE: |
|---|---|---|---|
| 26 Oct, 2015 | Sold | $216,000 | MRED MLS |
| 28 Aug, 2015 | Under contract | $219,500 | MRED MLS |
| 18 Jul, 2015 | Listed for sale | $219,500 | MRED MLS |
| 26 Feb, 2020 | Sold | $247,500 | MRED MLS |
| 17 Jan, 2020 | Under contract | $247,500 | MRED MLS |
| 5 Dec, 2019 | Listed for sale | $247,500 | MRED MLS |
Room Specifics
Total Bedrooms: 4
Bedrooms Above Ground: 4
Bedrooms Below Ground: 0
Dimensions: —
Floor Type: Hardwood
Dimensions: —
Floor Type: Hardwood
Dimensions: —
Floor Type: Other
Full Bathrooms: 2
Bathroom Amenities: —
Bathroom in Basement: 0
Rooms: Foyer
Basement Description: Partially Finished
Other Specifics
| 2.5 | |
| — | |
| — | |
| Patio | |
| Cul-De-Sac,Fenced Yard | |
| 112X82X139X58X36X36 | |
| — | |
| — | |
| Hardwood Floors | |
| Range, Microwave, Dishwasher, Refrigerator, Washer, Dryer, Disposal, Water Softener Owned | |
| Not in DB | |
| Sidewalks | |
| — | |
| — | |
| Wood Burning, Gas Starter |
Tax History
| Year | Property Taxes |
|---|---|
| 2015 | $6,235 |
| 2020 | $7,001 |
Contact Agent
Nearby Similar Homes
Nearby Sold Comparables
Contact Agent
Listing Provided By
RE/MAX Professionals Select

