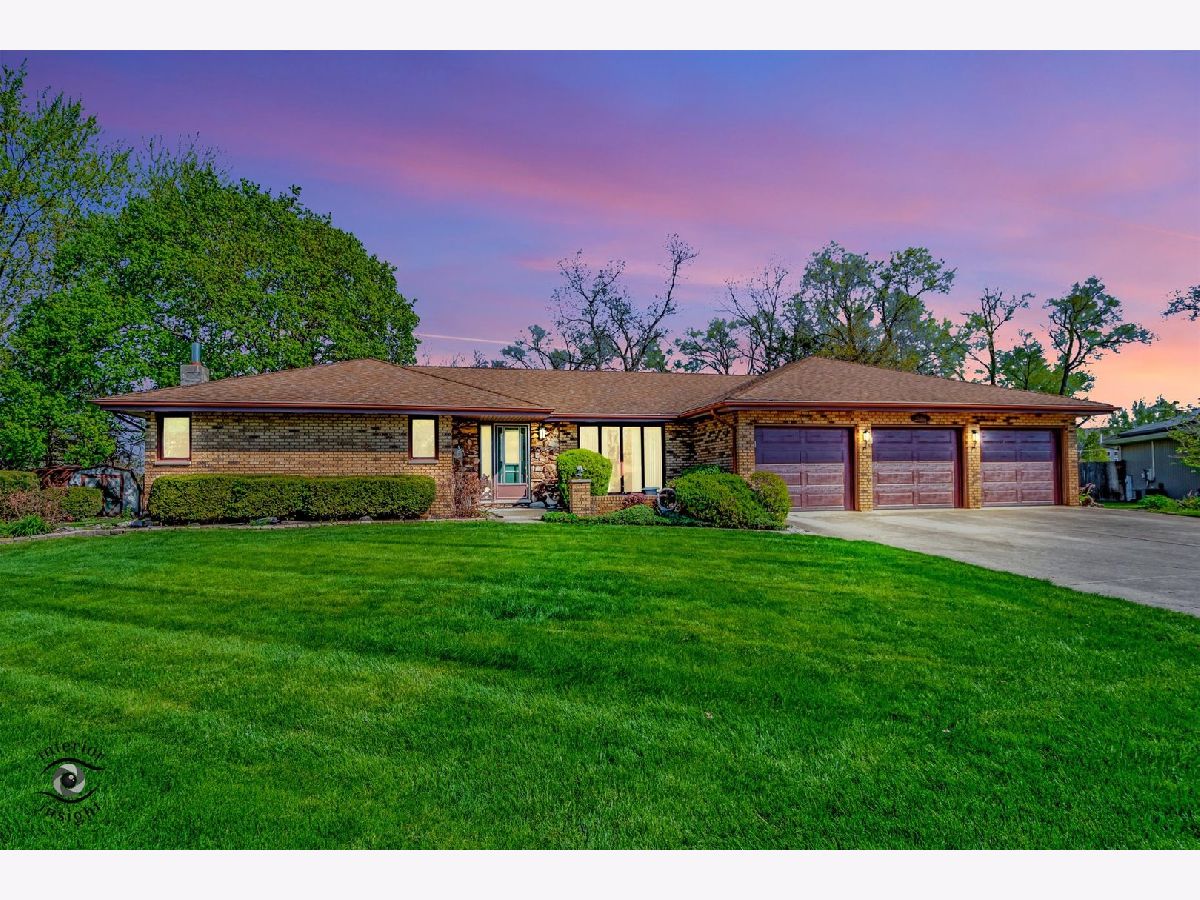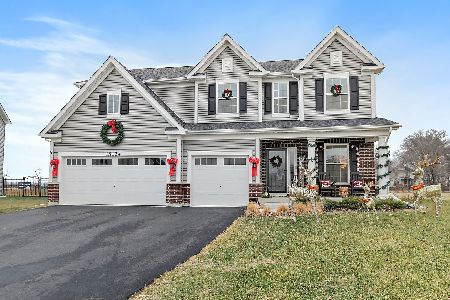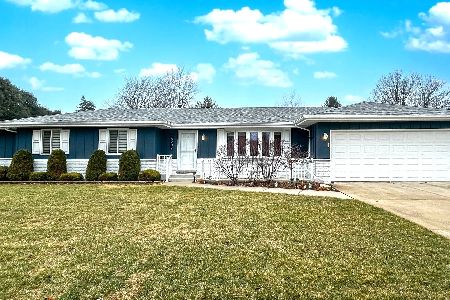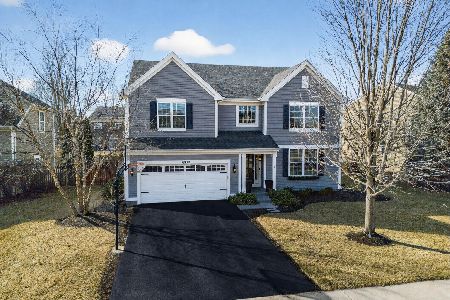25304 Willow Drive, Plainfield, Illinois 60544
$360,000
|
Sold
|
|
| Status: | Closed |
| Sqft: | 1,782 |
| Cost/Sqft: | $210 |
| Beds: | 3 |
| Baths: | 3 |
| Year Built: | 1979 |
| Property Taxes: | $4,395 |
| Days On Market: | 676 |
| Lot Size: | 0,00 |
Description
Are you searching for a RANCH in Plainfield with the highly acclaimed school district 202, and Plainfield North High School, AND NO HOA's? DON'T MISS THIS ONE! This "move-in ready" home is situated on a spacious cul-de-sac lot with privacy fence in the back & includes a 3 car garage, which has a tandem space behind the 3rd bay! The exterior front is brick and stone, and has a charming greeting terrace to accomodate your guests. The interior entry has lovely custom ceramic and inlaid granite flooring, which runs through the dining room, kitchen, & family room and hall. The family room has a beautiful full wall of stone wood burning fireplace, and steps out to the 3 season sunroom. The kitchen has granite counters and backsplash and hardwood cabinetry. The main floor bathroom has granite counters and ceramic floors and walls. The primary bedroom has a half bath. The large, partially finished basement has a second full bathroom, summer kitchen, a wood burning stove, dry bar, laundry room & laundry sink, and a huge workroom. Close at hand is charming downtown Plainfield -with it's terrific shopping and restaurants! There are walking and biking trails close by, as is the wonderful Avery YMCA, and an easy commute to the interstate. Don't miss this opportunity!
Property Specifics
| Single Family | |
| — | |
| — | |
| 1979 | |
| — | |
| — | |
| No | |
| — |
| Will | |
| — | |
| 0 / Not Applicable | |
| — | |
| — | |
| — | |
| 12032866 | |
| 0603171010020000 |
Property History
| DATE: | EVENT: | PRICE: | SOURCE: |
|---|---|---|---|
| 20 Aug, 2024 | Sold | $360,000 | MRED MLS |
| 24 May, 2024 | Under contract | $374,900 | MRED MLS |
| — | Last price change | $379,000 | MRED MLS |
| 23 Apr, 2024 | Listed for sale | $399,000 | MRED MLS |




























Room Specifics
Total Bedrooms: 3
Bedrooms Above Ground: 3
Bedrooms Below Ground: 0
Dimensions: —
Floor Type: —
Dimensions: —
Floor Type: —
Full Bathrooms: 3
Bathroom Amenities: —
Bathroom in Basement: 1
Rooms: —
Basement Description: Partially Finished,Rec/Family Area
Other Specifics
| 3 | |
| — | |
| Concrete | |
| — | |
| — | |
| 162 X 113 X 50 X 155 | |
| — | |
| — | |
| — | |
| — | |
| Not in DB | |
| — | |
| — | |
| — | |
| — |
Tax History
| Year | Property Taxes |
|---|---|
| 2024 | $4,395 |
Contact Agent
Nearby Similar Homes
Nearby Sold Comparables
Contact Agent
Listing Provided By
Baird & Warner









