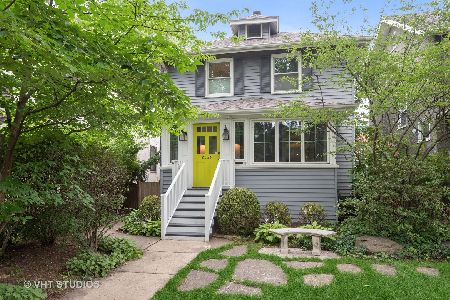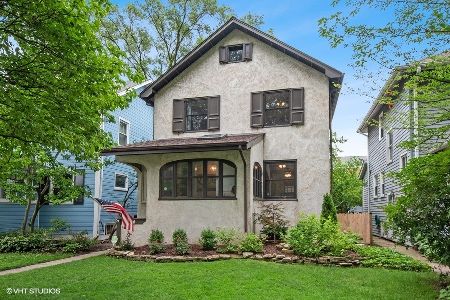2531 Ashland Avenue, Evanston, Illinois 60201
$540,000
|
Sold
|
|
| Status: | Closed |
| Sqft: | 0 |
| Cost/Sqft: | — |
| Beds: | 3 |
| Baths: | 2 |
| Year Built: | 1907 |
| Property Taxes: | $9,198 |
| Days On Market: | 2535 |
| Lot Size: | 0,10 |
Description
Conveniently located between both the Central Street metra and the el, this charming, up to date home is ready to move into. Cheer on the Wildcats, have brunch at 10 Mile House or coffee at Beth's Bakery all just steps away. Sunny front entry/sun room. Renovated kitchen with tall cabinets, granite counters, large island,stainless appliances and adjoining breakfast room. 2 full white sparkling baths. 3 bedrooms upstairs including unique 2nd bedroom with vaulted ceiling and extra play space. Nicely finished basement with built ins. Fully fenced back yard,deck & newer 2 car garage. Canal Shores Golf Club, Tennis at Leahy Park and schools all walking distance. Less than 1 mile to Lake Michigan!
Property Specifics
| Single Family | |
| — | |
| Farmhouse | |
| 1907 | |
| Full | |
| — | |
| No | |
| 0.1 |
| Cook | |
| — | |
| 0 / Not Applicable | |
| None | |
| Lake Michigan | |
| Public Sewer | |
| 10267884 | |
| 10122040030000 |
Nearby Schools
| NAME: | DISTRICT: | DISTANCE: | |
|---|---|---|---|
|
Grade School
Kingsley Elementary School |
65 | — | |
|
Middle School
Haven Middle School |
65 | Not in DB | |
|
High School
Evanston Twp High School |
202 | Not in DB | |
Property History
| DATE: | EVENT: | PRICE: | SOURCE: |
|---|---|---|---|
| 27 Feb, 2015 | Sold | $423,000 | MRED MLS |
| 14 Jan, 2015 | Under contract | $440,000 | MRED MLS |
| 6 Nov, 2014 | Listed for sale | $440,000 | MRED MLS |
| 28 Mar, 2019 | Sold | $540,000 | MRED MLS |
| 10 Feb, 2019 | Under contract | $550,000 | MRED MLS |
| 8 Feb, 2019 | Listed for sale | $550,000 | MRED MLS |
| 2 Sep, 2022 | Sold | $635,000 | MRED MLS |
| 31 Jul, 2022 | Under contract | $649,000 | MRED MLS |
| — | Last price change | $675,000 | MRED MLS |
| 11 Jul, 2022 | Listed for sale | $675,000 | MRED MLS |
Room Specifics
Total Bedrooms: 3
Bedrooms Above Ground: 3
Bedrooms Below Ground: 0
Dimensions: —
Floor Type: Carpet
Dimensions: —
Floor Type: Carpet
Full Bathrooms: 2
Bathroom Amenities: —
Bathroom in Basement: 0
Rooms: Recreation Room,Play Room,Sun Room,Breakfast Room
Basement Description: Finished
Other Specifics
| 2 | |
| — | |
| — | |
| Deck | |
| — | |
| 33X130 | |
| Pull Down Stair | |
| None | |
| Skylight(s), Hardwood Floors | |
| Range, Microwave, Dishwasher, Refrigerator, Washer, Dryer, Disposal, Stainless Steel Appliance(s) | |
| Not in DB | |
| Tennis Courts, Sidewalks, Street Lights | |
| — | |
| — | |
| — |
Tax History
| Year | Property Taxes |
|---|---|
| 2015 | $8,489 |
| 2019 | $9,198 |
| 2022 | $10,005 |
Contact Agent
Nearby Similar Homes
Nearby Sold Comparables
Contact Agent
Listing Provided By
Baird & Warner











