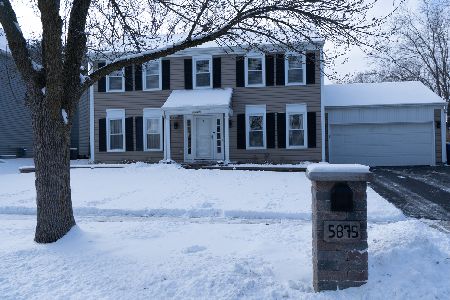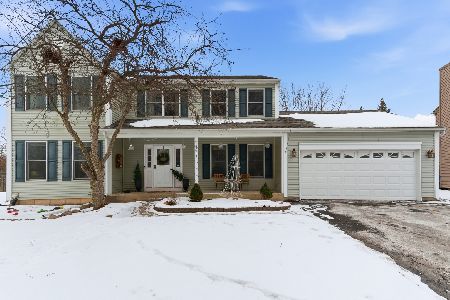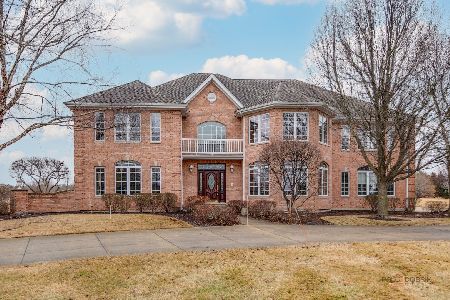2531 Hastings Lane, Gurnee, Illinois 60031
$580,000
|
Sold
|
|
| Status: | Closed |
| Sqft: | 3,465 |
| Cost/Sqft: | $167 |
| Beds: | 5 |
| Baths: | 3 |
| Year Built: | 2011 |
| Property Taxes: | $14,307 |
| Days On Market: | 1143 |
| Lot Size: | 0,92 |
Description
This 2011 custom built 5 bed, 3 bath home is the perfect combination of classical elegance and comfort. Located on nearly an acre of land in one of Gurnee's most coveted neighborhoods and just minutes away from all that Gurnee has to offer. The welcoming main level, which has been freshly painted with gorgeous just refinished hardwood floors and bathed in natural light. The formal living room is a phenomenal place to gather and sits adjacent to the formal dining - perfect for entertaining! Convenient main level also features a full bath and bedroom, which could also be used as an office. The spectacular two-story family room is the true heart of this home! Spend a cozy night in front of the fireplace - the perfect spot for unwinding or a movie night! Enjoy the soaring ceiling, windows and views of the backyard. The updated eat-in kitchen is well-appointed with white cabinets, island with breakfast bar, stainless steel appliances and eating area - making it the perfect place for a casual meal or your morning cup of coffee. Step outside and enjoy the expansive backyard featuring recently added brick paver patio! Head up to your second level with 4 spacious bedrooms, full bath and laundry room. The perfectly sized master bedroom features stunning tray ceilings and two walk-in closets. Ensuite boasts dual vanities, soaker tub and walk-in shower! Large finished basement is ready for your personal touches! Over $75K in recent updates including entire home painted, brand new hardwood floors in family room and, entire first floor hardwood refinished and brand new plush carpet on stairs and entire second level. Dual electric panels and 3-car garage has built-in electric car charger port. This incredible location is close to shops, restaurants and commuter routes! Get ready to make this house your new home.
Property Specifics
| Single Family | |
| — | |
| — | |
| 2011 | |
| — | |
| — | |
| No | |
| 0.92 |
| Lake | |
| — | |
| 99 / Monthly | |
| — | |
| — | |
| — | |
| 11699152 | |
| 07092050120000 |
Nearby Schools
| NAME: | DISTRICT: | DISTANCE: | |
|---|---|---|---|
|
Grade School
Woodland Elementary School |
50 | — | |
|
Middle School
Woodland Middle School |
50 | Not in DB | |
|
High School
Warren Township High School |
121 | Not in DB | |
Property History
| DATE: | EVENT: | PRICE: | SOURCE: |
|---|---|---|---|
| 13 Feb, 2023 | Sold | $580,000 | MRED MLS |
| 11 Jan, 2023 | Under contract | $579,900 | MRED MLS |
| 11 Jan, 2023 | Listed for sale | $579,900 | MRED MLS |
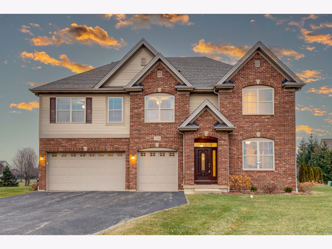
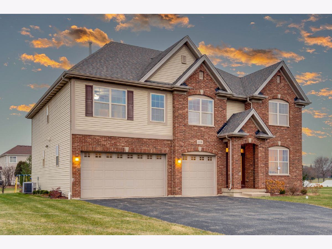
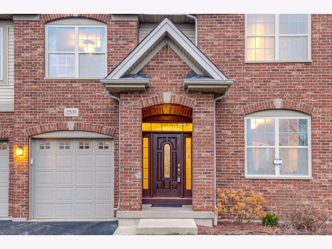
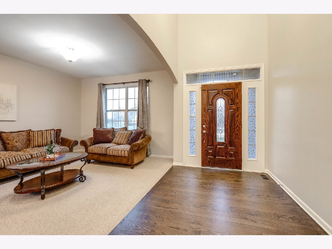
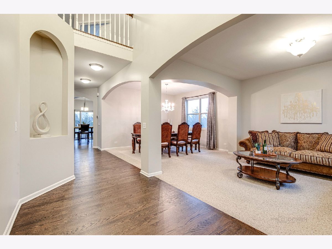
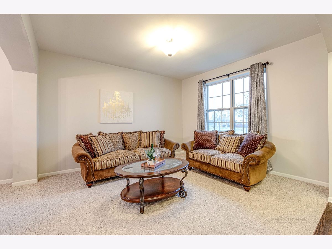
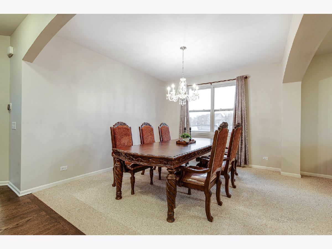
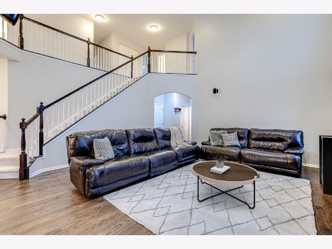
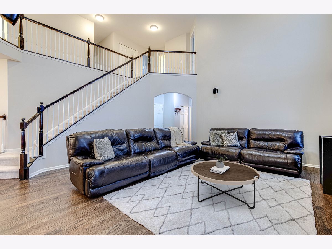
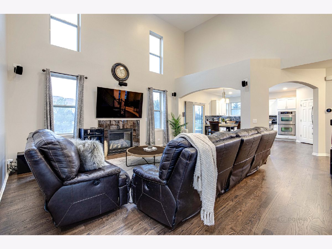
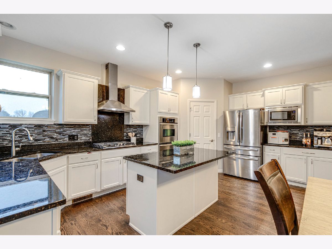
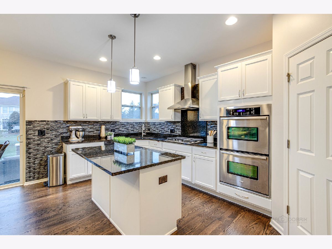
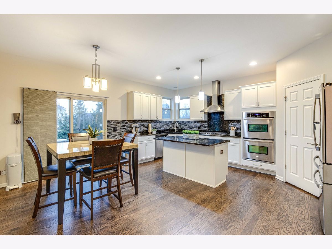
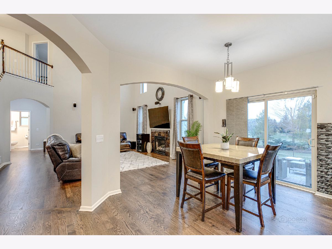
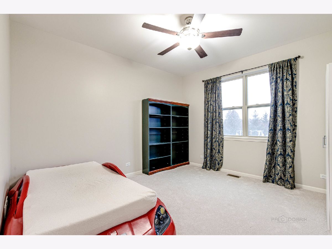
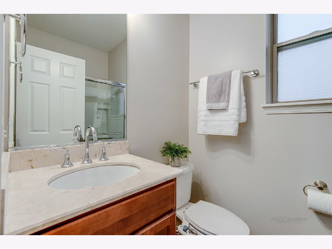
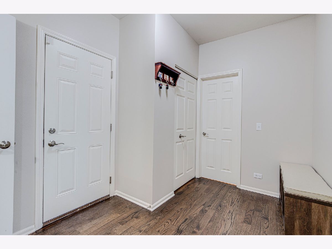
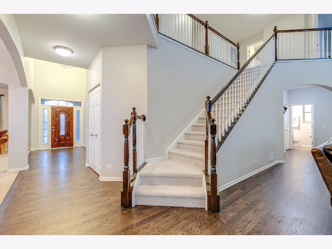
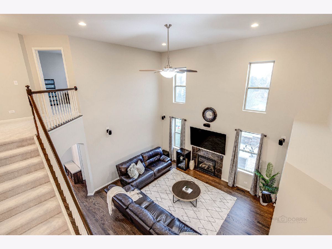
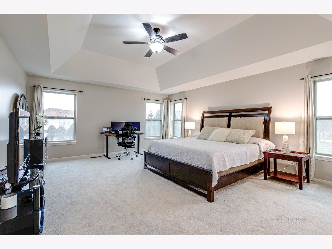
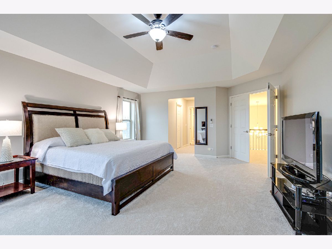
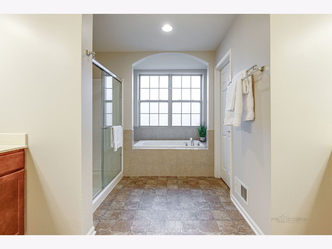
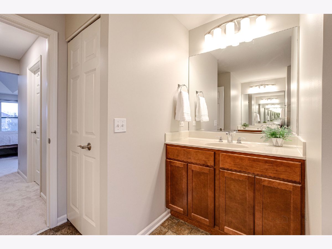
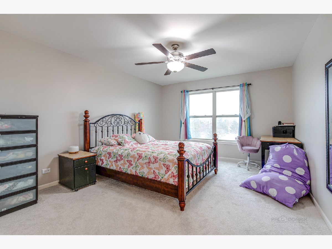
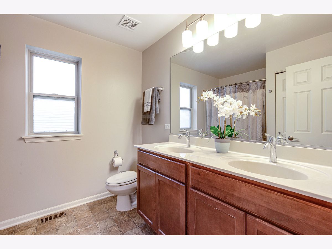
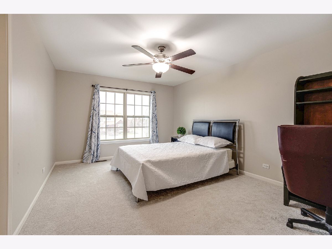
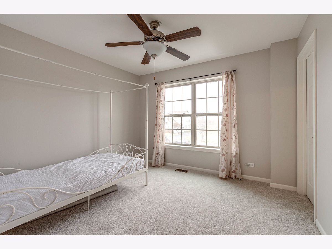
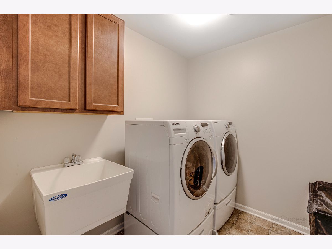
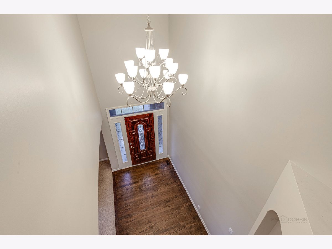
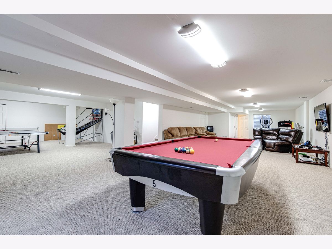
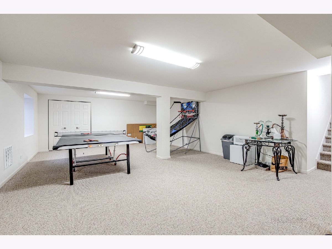
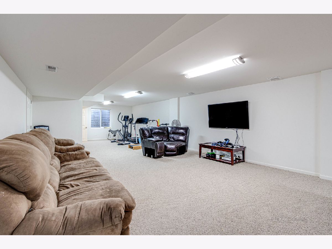
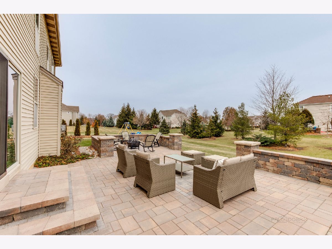
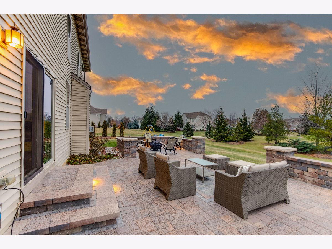
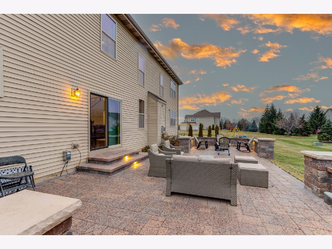
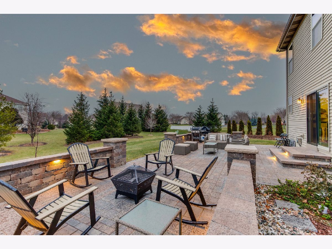
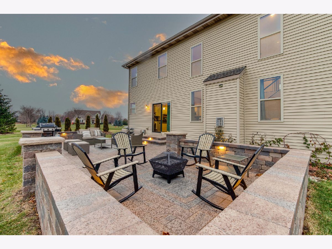
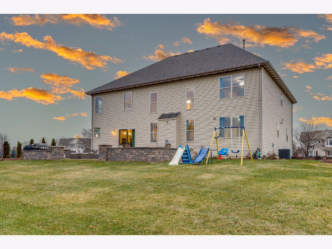
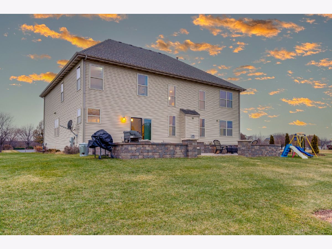
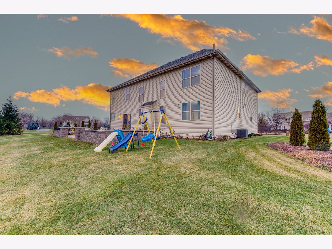
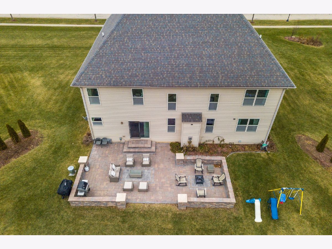
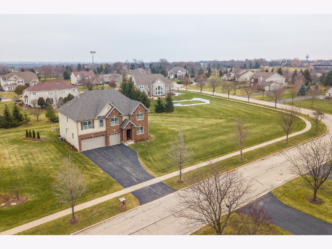
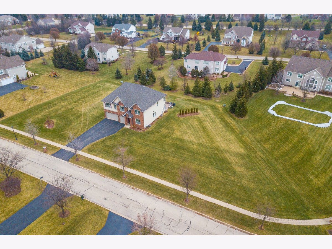
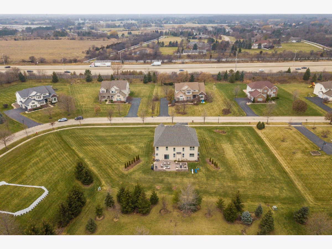
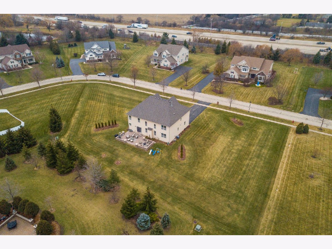
Room Specifics
Total Bedrooms: 5
Bedrooms Above Ground: 5
Bedrooms Below Ground: 0
Dimensions: —
Floor Type: —
Dimensions: —
Floor Type: —
Dimensions: —
Floor Type: —
Dimensions: —
Floor Type: —
Full Bathrooms: 3
Bathroom Amenities: Whirlpool,Separate Shower,Double Sink
Bathroom in Basement: 0
Rooms: —
Basement Description: Finished
Other Specifics
| 3 | |
| — | |
| Asphalt | |
| — | |
| — | |
| 165X166X204X257 | |
| — | |
| — | |
| — | |
| — | |
| Not in DB | |
| — | |
| — | |
| — | |
| — |
Tax History
| Year | Property Taxes |
|---|---|
| 2023 | $14,307 |
Contact Agent
Nearby Similar Homes
Nearby Sold Comparables
Contact Agent
Listing Provided By
RE/MAX Top Performers


