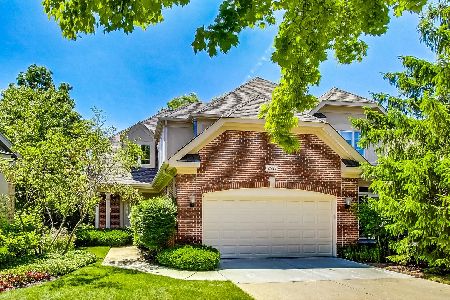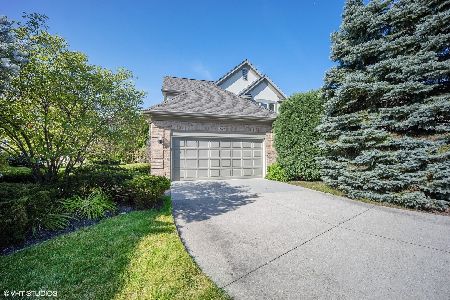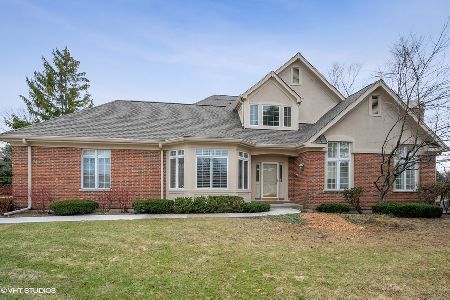2531 Stonebridge Lane, Northbrook, Illinois 60062
$580,000
|
Sold
|
|
| Status: | Closed |
| Sqft: | 2,670 |
| Cost/Sqft: | $228 |
| Beds: | 3 |
| Baths: | 3 |
| Year Built: | 1993 |
| Property Taxes: | $8,206 |
| Days On Market: | 3709 |
| Lot Size: | 0,00 |
Description
Elegant home in Northbrook's prestigious Cotswolds subdivision with picture perfect views of the pond from almost every room! Enormous main floor Master Bedroom has huge luxurious Bath with separate steam shower, whirlpool tub & 2 vanities. Outfitted closets galore - including large walk-in and several others in this grand Master Suite. Guest Powder Room. Two story Foyer. Island Kitchen with separate Breakfast Room, built-in desk area & pantry. Main floor Laundry / Mud Room Entry from attached 2 car Garage. Separate Dining Room. Magnificent Living Room with gas fireplace and two sets of french door sliders to deck overlooking the gorgeous pond view. Upstairs is a Loft & two additional Bedrooms plus another Bath. Very large unfinished basement provides incredible storage - or ready to finish for another use. All this in a maintenance free home on a charming cul-de-sac well away from Dundee Rd. Don't miss the opportunity!
Property Specifics
| Condos/Townhomes | |
| 2 | |
| — | |
| 1993 | |
| Full | |
| FULBROOK | |
| Yes | |
| — |
| Cook | |
| Cotswold | |
| 587 / Monthly | |
| Insurance,Exterior Maintenance,Lawn Care,Scavenger,Snow Removal | |
| Lake Michigan | |
| Public Sewer | |
| 09095010 | |
| 04043041960000 |
Nearby Schools
| NAME: | DISTRICT: | DISTANCE: | |
|---|---|---|---|
|
Grade School
Westmoor Elementary School |
28 | — | |
|
Middle School
Northbrook Junior High School |
28 | Not in DB | |
|
High School
Glenbrook North High School |
225 | Not in DB | |
Property History
| DATE: | EVENT: | PRICE: | SOURCE: |
|---|---|---|---|
| 31 Mar, 2016 | Sold | $580,000 | MRED MLS |
| 21 Dec, 2015 | Under contract | $610,000 | MRED MLS |
| 1 Dec, 2015 | Listed for sale | $610,000 | MRED MLS |
Room Specifics
Total Bedrooms: 3
Bedrooms Above Ground: 3
Bedrooms Below Ground: 0
Dimensions: —
Floor Type: Carpet
Dimensions: —
Floor Type: Carpet
Full Bathrooms: 3
Bathroom Amenities: Whirlpool,Separate Shower,Double Sink
Bathroom in Basement: 0
Rooms: Breakfast Room,Foyer,Loft
Basement Description: Unfinished
Other Specifics
| 2 | |
| Concrete Perimeter | |
| Concrete | |
| Deck, Storms/Screens, End Unit, Cable Access | |
| Cul-De-Sac,Landscaped,Pond(s),Water View,Wooded | |
| 29X87X85X42X63 | |
| — | |
| Full | |
| Vaulted/Cathedral Ceilings, Hardwood Floors, First Floor Bedroom, First Floor Laundry, First Floor Full Bath, Laundry Hook-Up in Unit | |
| Double Oven, Microwave, Dishwasher, High End Refrigerator, Washer, Dryer, Disposal | |
| Not in DB | |
| — | |
| — | |
| — | |
| Gas Log, Gas Starter |
Tax History
| Year | Property Taxes |
|---|---|
| 2016 | $8,206 |
Contact Agent
Nearby Similar Homes
Nearby Sold Comparables
Contact Agent
Listing Provided By
Core Realty & Investments, Inc







