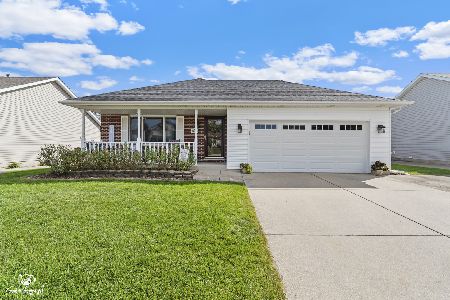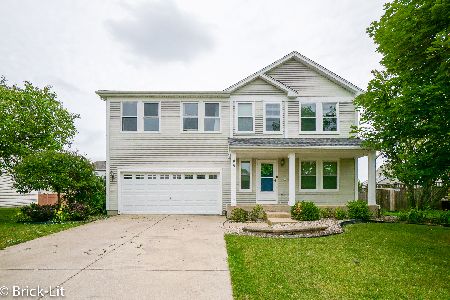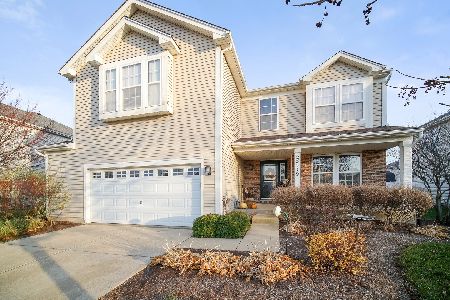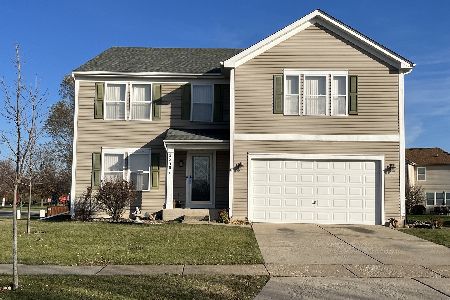25311 Shannon Drive, Manhattan, Illinois 60442
$269,999
|
Sold
|
|
| Status: | Closed |
| Sqft: | 2,664 |
| Cost/Sqft: | $101 |
| Beds: | 3 |
| Baths: | 3 |
| Year Built: | 2003 |
| Property Taxes: | $7,518 |
| Days On Market: | 2292 |
| Lot Size: | 0,00 |
Description
Don't miss out on this one! This beautiful home in the Leighlinbridge subdivision features 3 large bedrooms, 2.5 baths, and large loft that can be converted to a 4th bedroom. The spacious floor plan is great for entertaining with a large great room, sunroom off the kitchen, and fully fenced backyard with a heated above-ground pool and large paver patio. Upstairs has a huge master suite, master bath w/ soaking tub, and walk-in closet. Main Level Laundry Room. New roof and water heater were installed in 2017. Schedule your showing today!
Property Specifics
| Single Family | |
| — | |
| Contemporary | |
| 2003 | |
| Full | |
| 2-STORY | |
| No | |
| 0 |
| Will | |
| Leighlinbridge | |
| 47 / Quarterly | |
| Other | |
| Community Well | |
| Public Sewer | |
| 10532521 | |
| 1412173140030000 |
Nearby Schools
| NAME: | DISTRICT: | DISTANCE: | |
|---|---|---|---|
|
Grade School
Anna Mcdonald Elementary School |
114 | — | |
|
Middle School
Manhattan Junior High School |
114 | Not in DB | |
|
High School
Lincoln-way Central High School |
210 | Not in DB | |
Property History
| DATE: | EVENT: | PRICE: | SOURCE: |
|---|---|---|---|
| 14 Aug, 2012 | Sold | $190,000 | MRED MLS |
| 24 Jun, 2012 | Under contract | $199,900 | MRED MLS |
| 22 Jun, 2012 | Listed for sale | $199,900 | MRED MLS |
| 22 Nov, 2019 | Sold | $269,999 | MRED MLS |
| 13 Oct, 2019 | Under contract | $269,999 | MRED MLS |
| 10 Oct, 2019 | Listed for sale | $269,999 | MRED MLS |
| 29 Aug, 2022 | Sold | $330,000 | MRED MLS |
| 28 Jul, 2022 | Under contract | $349,900 | MRED MLS |
| 25 Jul, 2022 | Listed for sale | $349,900 | MRED MLS |
Room Specifics
Total Bedrooms: 3
Bedrooms Above Ground: 3
Bedrooms Below Ground: 0
Dimensions: —
Floor Type: Carpet
Dimensions: —
Floor Type: Carpet
Full Bathrooms: 3
Bathroom Amenities: Double Sink,Soaking Tub
Bathroom in Basement: 0
Rooms: Great Room,Sun Room,Loft
Basement Description: Partially Finished
Other Specifics
| 2 | |
| Concrete Perimeter | |
| Concrete | |
| Brick Paver Patio, Above Ground Pool | |
| Fenced Yard | |
| 85X119X60X119 | |
| — | |
| Full | |
| Wood Laminate Floors, First Floor Laundry, Walk-In Closet(s) | |
| Range, Microwave, Dishwasher, Refrigerator, Washer, Dryer, Disposal | |
| Not in DB | |
| Sidewalks, Street Lights, Street Paved | |
| — | |
| — | |
| — |
Tax History
| Year | Property Taxes |
|---|---|
| 2012 | $6,650 |
| 2019 | $7,518 |
| 2022 | $8,840 |
Contact Agent
Nearby Similar Homes
Nearby Sold Comparables
Contact Agent
Listing Provided By
Realtopia Real Estate Inc









