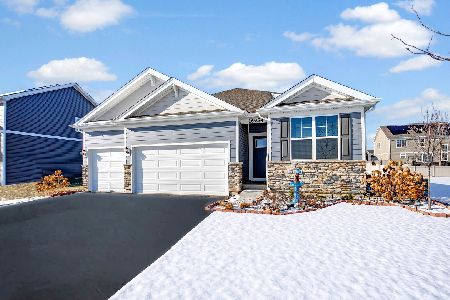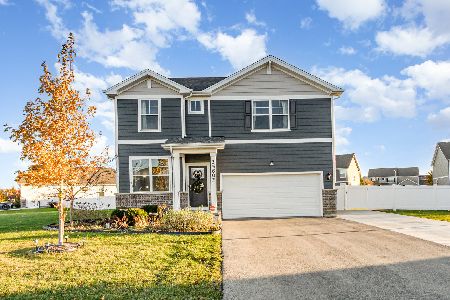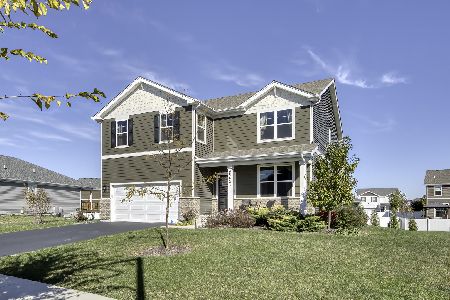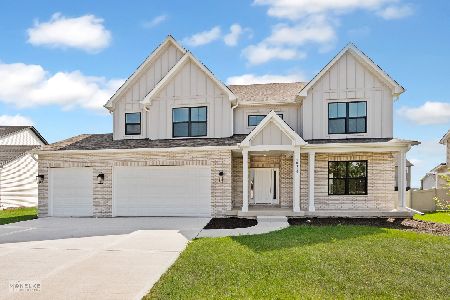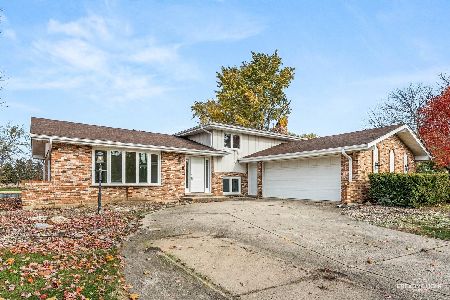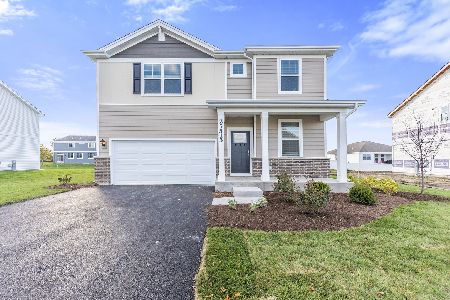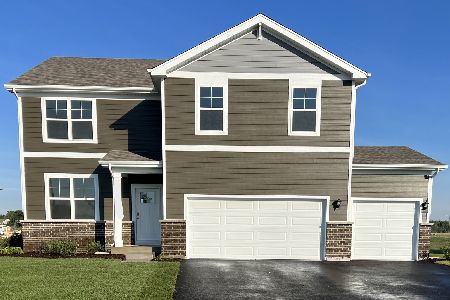25313 Cerena Circle, Plainfield, Illinois 60586
$385,000
|
Sold
|
|
| Status: | Closed |
| Sqft: | 3,001 |
| Cost/Sqft: | $131 |
| Beds: | 4 |
| Baths: | 4 |
| Year Built: | 2015 |
| Property Taxes: | $0 |
| Days On Market: | 3563 |
| Lot Size: | 0,00 |
Description
Former model home has never been occupied with 60K in upgrades and move in ready! Community in Springbank offers a clubhouse with a large resort style waterpark. Decorator touches include all custom curtains and paint colors. The open floor plan you have been looking for. The foyer leads to the formal living room which opens into the formal dining room with convenient access to the kitchen. Awesome kitchen with an abundance of white, shaker style cabinets, SS appliances, double oven, island, pantry closet. Morning room leading through french doors to deck. Family room open to kitchen, gas fireplace. Master bedroom suite is fabulous: trayed ceiling with chandelier, 2 closets, one walk in, spacious enough for a sitting area. Master bathroom with dual sinks, soaker tub, ceramic floor, separate shower, granite counter, shaker style cabinets. Full finished basement for recreation, game, play room, more storage and full bathroom. Sprinkler, whole house speaker system, white woodwork.
Property Specifics
| Single Family | |
| — | |
| Georgian | |
| 2015 | |
| Full | |
| NAPLES | |
| No | |
| — |
| Will | |
| Springbank | |
| 53 / Monthly | |
| Insurance,Clubhouse,Pool | |
| Lake Michigan | |
| Public Sewer | |
| 09196194 | |
| 0603291120170000 |
Property History
| DATE: | EVENT: | PRICE: | SOURCE: |
|---|---|---|---|
| 16 Jun, 2015 | Sold | $353,000 | MRED MLS |
| 7 May, 2015 | Under contract | $361,218 | MRED MLS |
| 20 Apr, 2015 | Listed for sale | $361,218 | MRED MLS |
| 22 Aug, 2016 | Sold | $385,000 | MRED MLS |
| 24 Jun, 2016 | Under contract | $394,000 | MRED MLS |
| — | Last price change | $399,000 | MRED MLS |
| 15 Apr, 2016 | Listed for sale | $415,000 | MRED MLS |
Room Specifics
Total Bedrooms: 4
Bedrooms Above Ground: 4
Bedrooms Below Ground: 0
Dimensions: —
Floor Type: Carpet
Dimensions: —
Floor Type: Carpet
Dimensions: —
Floor Type: Carpet
Full Bathrooms: 4
Bathroom Amenities: Separate Shower,Double Sink,Soaking Tub
Bathroom in Basement: 1
Rooms: Eating Area,Game Room,Loft,Play Room,Recreation Room
Basement Description: Finished
Other Specifics
| 3 | |
| Concrete Perimeter | |
| Asphalt | |
| Deck, Storms/Screens | |
| — | |
| 87X126 | |
| — | |
| Full | |
| Vaulted/Cathedral Ceilings, Hardwood Floors, Second Floor Laundry | |
| Double Oven, Microwave, Dishwasher, Refrigerator, Washer, Dryer, Disposal, Stainless Steel Appliance(s) | |
| Not in DB | |
| Clubhouse, Pool, Street Paved | |
| — | |
| — | |
| Gas Log, Gas Starter |
Tax History
| Year | Property Taxes |
|---|
Contact Agent
Nearby Similar Homes
Nearby Sold Comparables
Contact Agent
Listing Provided By
Baird & Warner

