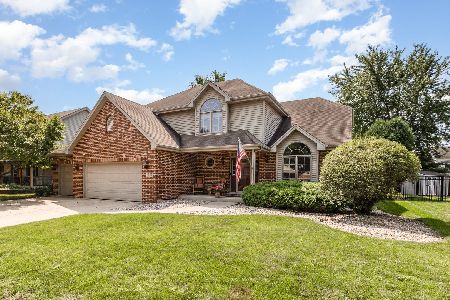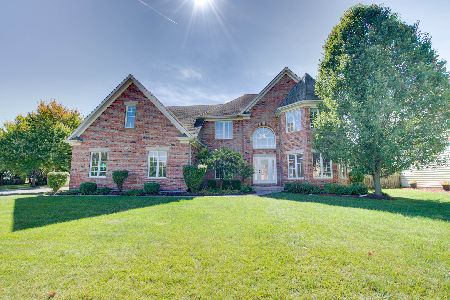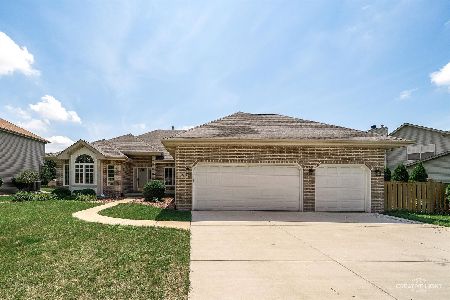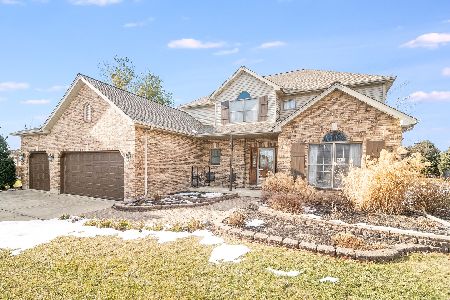25316 Sunderlin Road, Plainfield, Illinois 60585
$675,000
|
Sold
|
|
| Status: | Closed |
| Sqft: | 2,825 |
| Cost/Sqft: | $230 |
| Beds: | 4 |
| Baths: | 3 |
| Year Built: | 1999 |
| Property Taxes: | $8,480 |
| Days On Market: | 1373 |
| Lot Size: | 0,36 |
Description
Truly remarkable fully renovated custom built home, with in-ground heated pool & pond views, located on a quiet street in North Plainfield with an A class location! From the moment you step in, dramatic ceiling with a gorgeous hanging chandelier will open up and welcome you. New refinished hardwood floors (2022) & higher end carpet (2022) throughout 1st and 2nd level. Freshly painted (2022) with trendy colors all around. Contemporary light fixtures & outlets (2022) complement each section of the home. Fully renovated and remodeled kitchen (2022) showcases solid cabinets, subway backsplash and Quarts tops! All 1st level wrapped with crown molding (2022). Organic flow from kitchen to 2-story family room with extended windows, providing plenty natural light! Sleek solid oak staircase with steel bars (2022) leading to 2nd level. Main Bedroom with walk-in closet and a state of the art luxury Bathroom, with an abundance of marble, double stone vanity, separate shower and a one of a kind soaking tub! Large Bedrooms and a refreshed hallway Bathroom complete the 2nd level. Fully finished Basement with theatre room, separate workout/bonus room, and lots of space for all your entertainment needs. And this is only the start. Wait till you step outside, to a recently done deck (2018) coupled with Jacuzzi, and leading to a dream oasis! In-ground heated pool recently resurfaced (2020) with slider & trampoline, surrounded by mature trees with separate dedicated built-in grill area, and lots of green space throughout the Backyard, professionally landscaped and solidly built with brick & stone, creating a truly natural retreat. Big ticket items updated: Windows (2022), Platinum rated Furnace (2020), high efficiency AC (2020), Humidifier (2021), Garage (2020) painted/insulated/epoxy floor/garage door/engine/Tesla charger, Cedar siding & gutters/downspouts painted (2021), Amish handmade Shed (2021). Full list of renovations & improvements available at the property, too much to list. Your dream home is waiting for you!
Property Specifics
| Single Family | |
| — | |
| — | |
| 1999 | |
| — | |
| — | |
| Yes | |
| 0.36 |
| Will | |
| Walkers Grove | |
| 154 / Annual | |
| — | |
| — | |
| — | |
| 11382025 | |
| 0701323110350000 |
Nearby Schools
| NAME: | DISTRICT: | DISTANCE: | |
|---|---|---|---|
|
Grade School
Walkers Grove Elementary School |
202 | — | |
|
Middle School
Ira Jones Middle School |
202 | Not in DB | |
|
High School
Plainfield North High School |
202 | Not in DB | |
Property History
| DATE: | EVENT: | PRICE: | SOURCE: |
|---|---|---|---|
| 20 May, 2022 | Sold | $675,000 | MRED MLS |
| 4 May, 2022 | Under contract | $649,900 | MRED MLS |
| 21 Apr, 2022 | Listed for sale | $649,900 | MRED MLS |
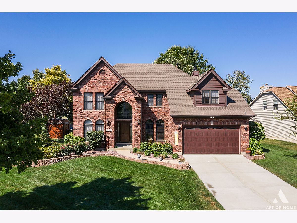
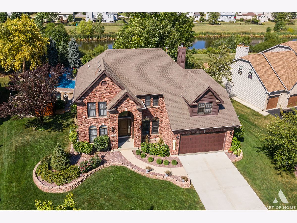
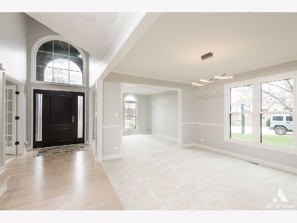
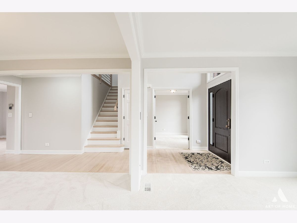
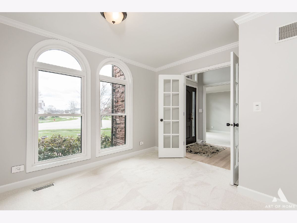
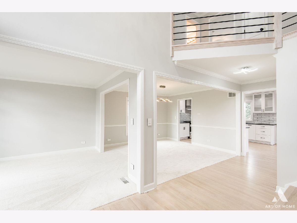
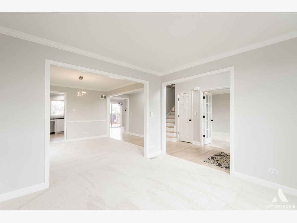
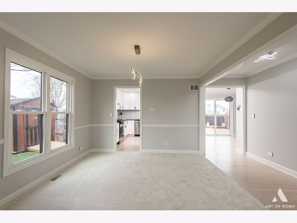
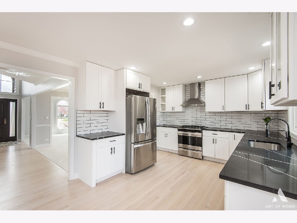
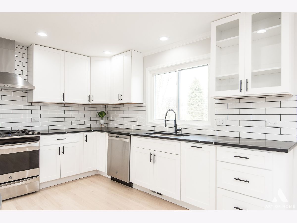
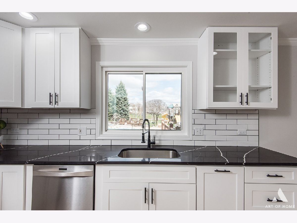
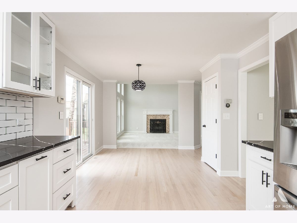
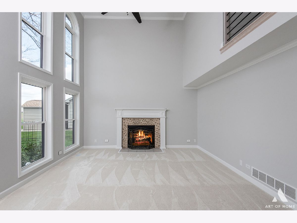
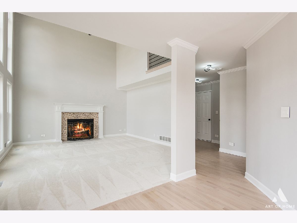
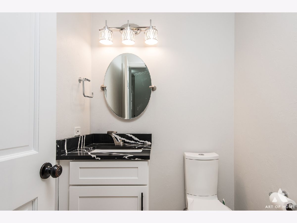
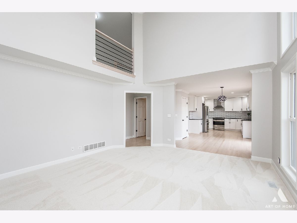
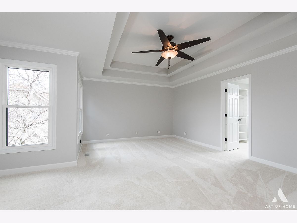
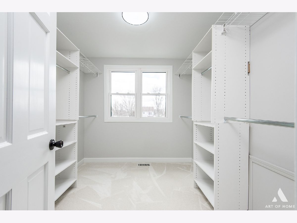
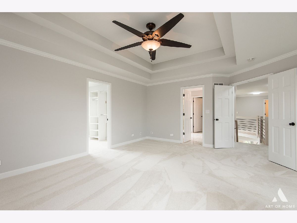
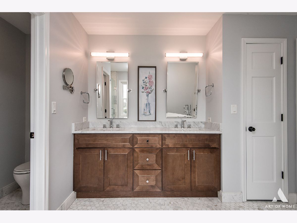
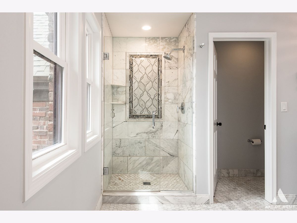
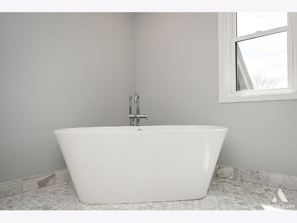
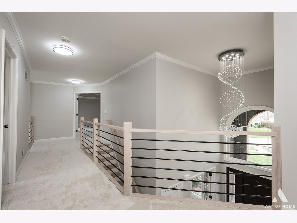
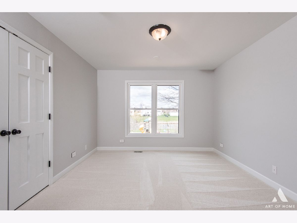
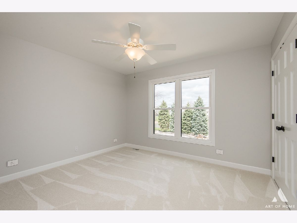
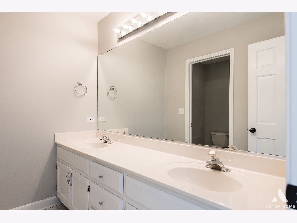
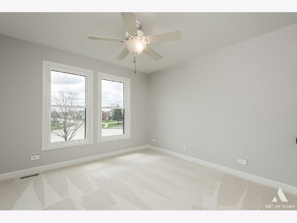
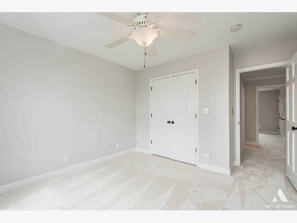
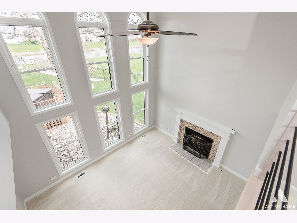
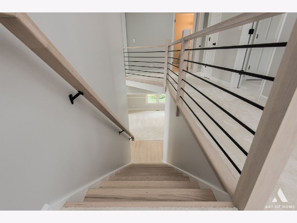
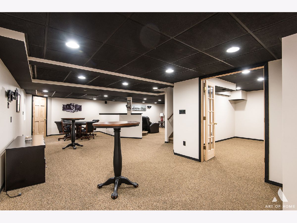
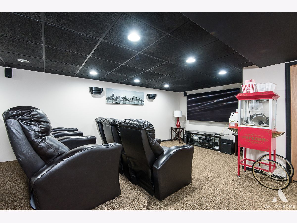
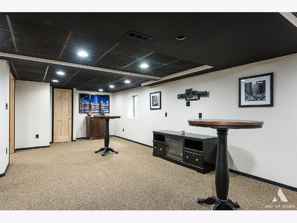
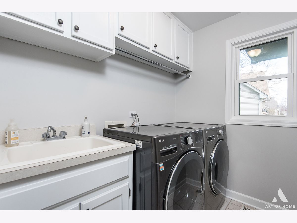
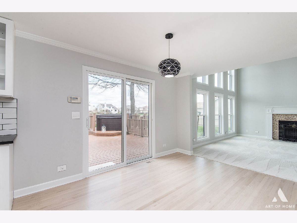
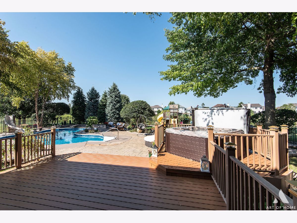
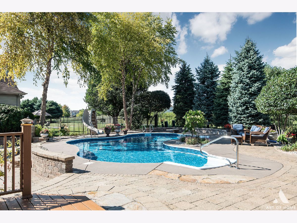
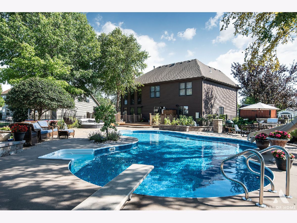
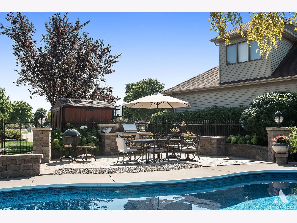
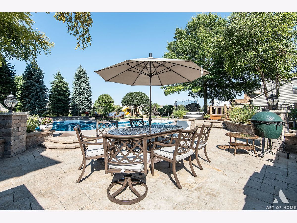
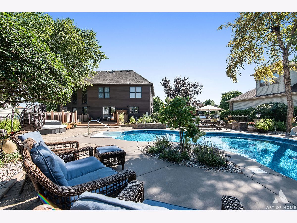
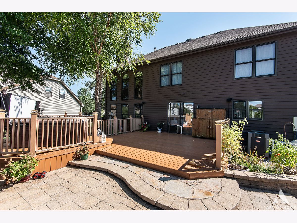
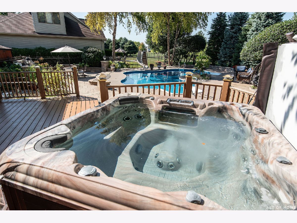
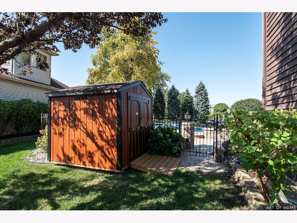
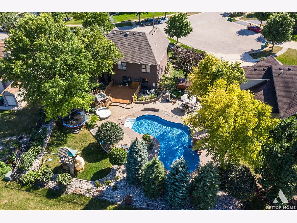
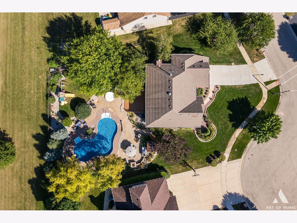
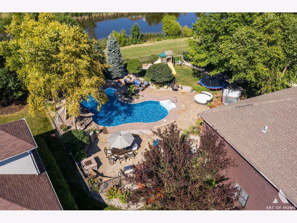
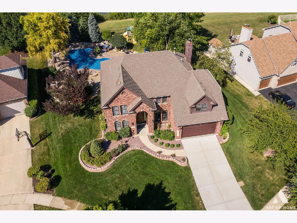
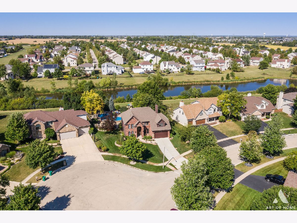
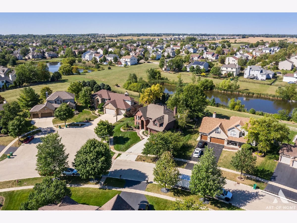
Room Specifics
Total Bedrooms: 4
Bedrooms Above Ground: 4
Bedrooms Below Ground: 0
Dimensions: —
Floor Type: —
Dimensions: —
Floor Type: —
Dimensions: —
Floor Type: —
Full Bathrooms: 3
Bathroom Amenities: Separate Shower,Double Sink,Soaking Tub
Bathroom in Basement: 0
Rooms: —
Basement Description: Finished
Other Specifics
| 2 | |
| — | |
| Asphalt | |
| — | |
| — | |
| 75X197X85X147 | |
| — | |
| — | |
| — | |
| — | |
| Not in DB | |
| — | |
| — | |
| — | |
| — |
Tax History
| Year | Property Taxes |
|---|---|
| 2022 | $8,480 |
Contact Agent
Nearby Similar Homes
Nearby Sold Comparables
Contact Agent
Listing Provided By
Redstart Inc.

