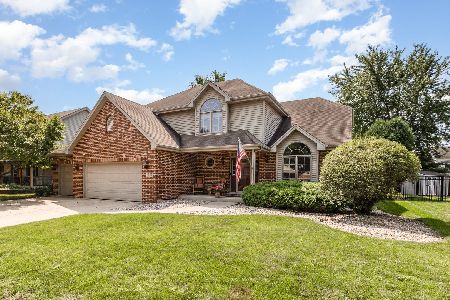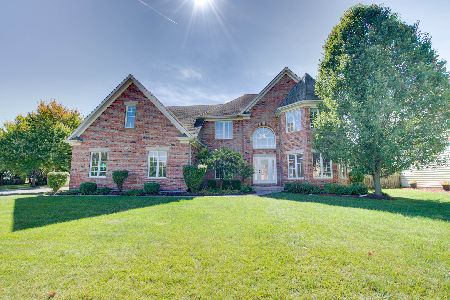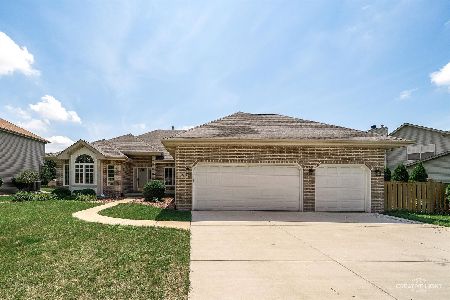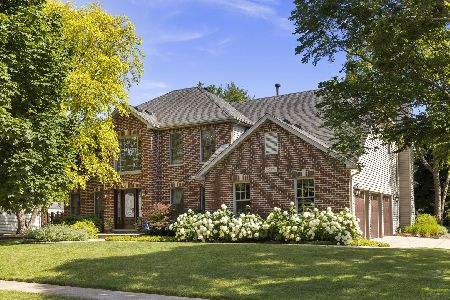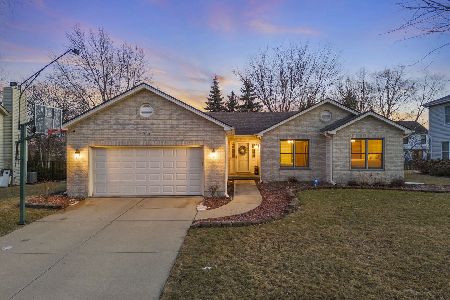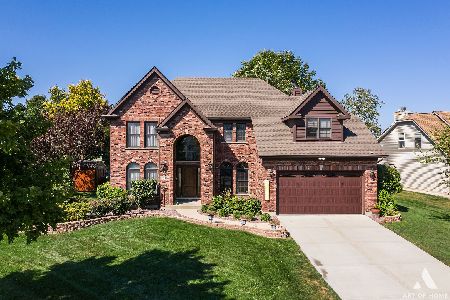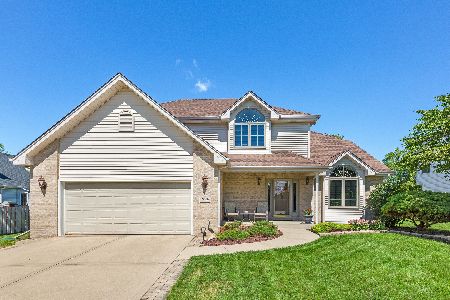25318 Wheat Drive, Plainfield, Illinois 60585
$297,000
|
Sold
|
|
| Status: | Closed |
| Sqft: | 2,890 |
| Cost/Sqft: | $104 |
| Beds: | 5 |
| Baths: | 3 |
| Year Built: | 1999 |
| Property Taxes: | $8,960 |
| Days On Market: | 3469 |
| Lot Size: | 0,00 |
Description
Spacious updated home with 12ft ceiling in dining room and living room, Family room has gas fireplace with electric start, prewired for surround sound, large eat-in kitchen, 4 bedrooms up with loft/den, 5th bedroom on 1st floor, New granite, fresh paint, New carpet, New Light Fixtures, new stainless refrigerator and dishwasher, Screened Porch/sun room, 2 Story Foyer, His + Her's Walkin closet in Mstr BD, Close to Schools, Shopping, Parks.
Property Specifics
| Single Family | |
| — | |
| Traditional | |
| 1999 | |
| Full | |
| — | |
| No | |
| — |
| Will | |
| Walkers Grove | |
| 148 / Annual | |
| Insurance | |
| Public | |
| Public Sewer | |
| 09297312 | |
| 0701323010030000 |
Nearby Schools
| NAME: | DISTRICT: | DISTANCE: | |
|---|---|---|---|
|
Grade School
Walkers Grove Elementary School |
202 | — | |
|
Middle School
Ira Jones Middle School |
202 | Not in DB | |
|
High School
Plainfield North High School |
202 | Not in DB | |
Property History
| DATE: | EVENT: | PRICE: | SOURCE: |
|---|---|---|---|
| 4 Jan, 2017 | Sold | $297,000 | MRED MLS |
| 15 Nov, 2016 | Under contract | $299,900 | MRED MLS |
| — | Last price change | $309,900 | MRED MLS |
| 25 Jul, 2016 | Listed for sale | $321,900 | MRED MLS |
Room Specifics
Total Bedrooms: 5
Bedrooms Above Ground: 5
Bedrooms Below Ground: 0
Dimensions: —
Floor Type: Carpet
Dimensions: —
Floor Type: Carpet
Dimensions: —
Floor Type: Carpet
Dimensions: —
Floor Type: —
Full Bathrooms: 3
Bathroom Amenities: Separate Shower,Double Sink,Soaking Tub
Bathroom in Basement: 0
Rooms: Loft,Foyer,Sun Room,Bedroom 5
Basement Description: Unfinished
Other Specifics
| 3 | |
| — | |
| Asphalt,Brick | |
| Porch Screened, Storms/Screens | |
| — | |
| 75 X 125 | |
| Full,Unfinished | |
| Full | |
| Vaulted/Cathedral Ceilings, Skylight(s), Wood Laminate Floors, First Floor Bedroom, First Floor Laundry | |
| Double Oven, Dishwasher, Refrigerator, Disposal, Trash Compactor | |
| Not in DB | |
| Sidewalks, Street Lights, Street Paved | |
| — | |
| — | |
| Attached Fireplace Doors/Screen, Gas Log, Gas Starter, Heatilator |
Tax History
| Year | Property Taxes |
|---|---|
| 2017 | $8,960 |
Contact Agent
Nearby Similar Homes
Nearby Sold Comparables
Contact Agent
Listing Provided By
Berg Properties

