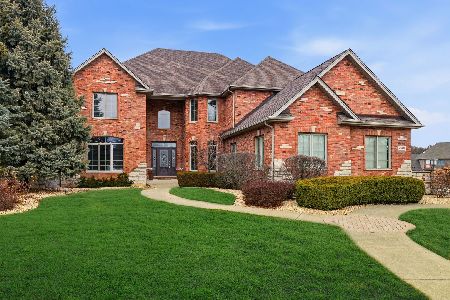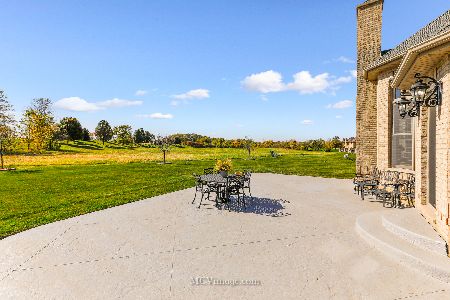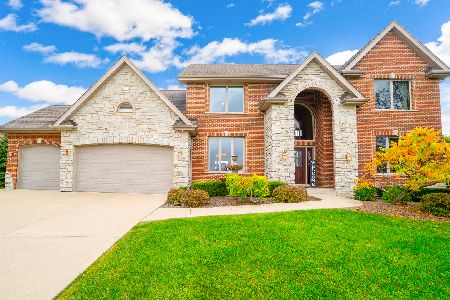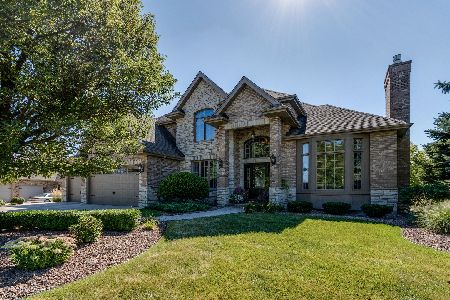25318 Tuscany Drive, Monee, Illinois 60449
$392,500
|
Sold
|
|
| Status: | Closed |
| Sqft: | 3,400 |
| Cost/Sqft: | $122 |
| Beds: | 5 |
| Baths: | 4 |
| Year Built: | 2005 |
| Property Taxes: | $9,860 |
| Days On Market: | 4162 |
| Lot Size: | 0,50 |
Description
Waterfront home w/very livable house & great for entertaining. 4bedrooms up 2 on the mainfloor (or and office.) 3 1/2+baths...whirlpool,6X6 walk in shower. Jack-n-Jill bath between 2bdrms . Great kitchen w/a view. Full lookout bsmt w/2nd fireplace & 5th bath roughed-in. Paver brick patio, flagstone walkway, nice stonework on house & a 3 car sideload garage. This is a Fannie Mae HomePath property.
Property Specifics
| Single Family | |
| — | |
| Other | |
| 2005 | |
| Full | |
| — | |
| Yes | |
| 0.5 |
| Will | |
| Tuscan Hills | |
| 0 / Not Applicable | |
| None | |
| Public | |
| Public Sewer | |
| 08750087 | |
| 1813133010050000 |
Nearby Schools
| NAME: | DISTRICT: | DISTANCE: | |
|---|---|---|---|
|
High School
Peotone High School |
207U | Not in DB | |
Property History
| DATE: | EVENT: | PRICE: | SOURCE: |
|---|---|---|---|
| 25 Nov, 2014 | Sold | $392,500 | MRED MLS |
| 3 Nov, 2014 | Under contract | $414,900 | MRED MLS |
| 9 Oct, 2014 | Listed for sale | $414,900 | MRED MLS |
Room Specifics
Total Bedrooms: 5
Bedrooms Above Ground: 5
Bedrooms Below Ground: 0
Dimensions: —
Floor Type: Carpet
Dimensions: —
Floor Type: Carpet
Dimensions: —
Floor Type: Carpet
Dimensions: —
Floor Type: —
Full Bathrooms: 4
Bathroom Amenities: Whirlpool,Separate Shower
Bathroom in Basement: 1
Rooms: Bedroom 5,Office
Basement Description: Unfinished
Other Specifics
| 3 | |
| Concrete Perimeter | |
| Concrete | |
| Patio | |
| Lake Front,Water View | |
| 110X166X163X159 | |
| — | |
| Full | |
| Vaulted/Cathedral Ceilings, First Floor Bedroom, First Floor Laundry | |
| — | |
| Not in DB | |
| Street Lights, Street Paved | |
| — | |
| — | |
| Wood Burning, Gas Starter |
Tax History
| Year | Property Taxes |
|---|---|
| 2014 | $9,860 |
Contact Agent
Nearby Similar Homes
Nearby Sold Comparables
Contact Agent
Listing Provided By
Coldwell Banker Residential







