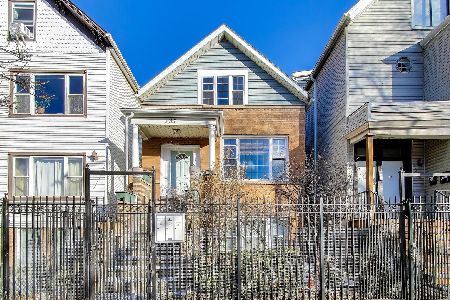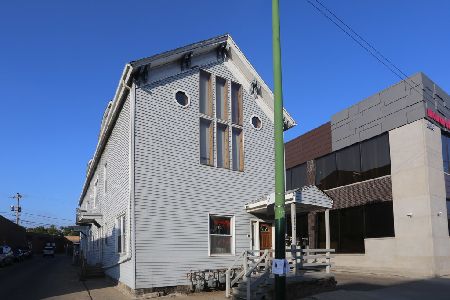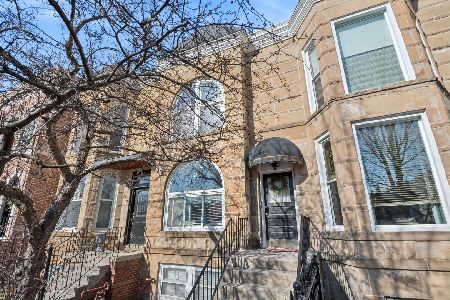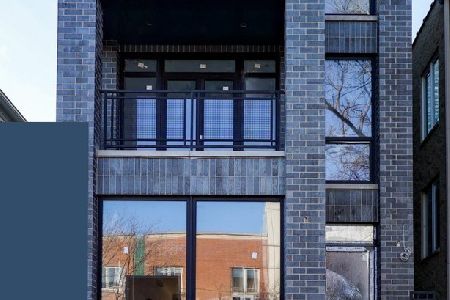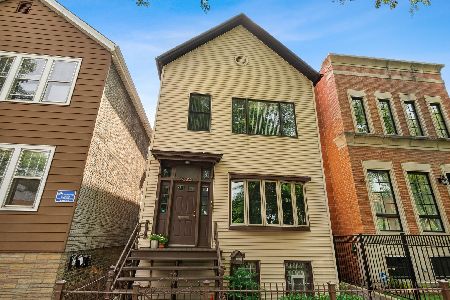2532 Ashland Avenue, Lincoln Park, Chicago, Illinois 60614
$600,000
|
Sold
|
|
| Status: | Closed |
| Sqft: | 0 |
| Cost/Sqft: | — |
| Beds: | 7 |
| Baths: | 0 |
| Year Built: | 1886 |
| Property Taxes: | $11,242 |
| Days On Market: | 1701 |
| Lot Size: | 0,06 |
Description
Multiple Offers Received!!! Best Starter Building Property Value In Lincoln Park! Perfect 2 flat+ flex space to begin your real estate investing, add value & make profit! Duplex-up owners unit or create a duplex-down unit and live virtually for free from rental income. Classic Chicago walk-up with in-law space in basement with a front and back door. Across the street from Wrightwood Park, near Prescott School & DePaul University. Not too far from Bucktown/Logan Square too. Many updates throughout the years including efficient HVAC, bathroom and kitchen updates. High first floor unit has a wide open floor plan, island kitchen, tall ceilings, hardwood floors in living room and a spacious bathroom rehabbed in 2017. Second floor duplex unit with dramatic wall of windows, rehabbed eat in kitchen in 2017, hardwood floors in living room and interior spiral staircase. Parking pad in back poured for 2 car garage. Super easy to rent!!!
Property Specifics
| Multi-unit | |
| — | |
| — | |
| 1886 | |
| Full | |
| — | |
| No | |
| 0.06 |
| Cook | |
| — | |
| — / — | |
| — | |
| Lake Michigan | |
| Septic-Mechanical | |
| 11131478 | |
| 14304080330000 |
Nearby Schools
| NAME: | DISTRICT: | DISTANCE: | |
|---|---|---|---|
|
Grade School
Prescott Elementary School |
299 | — | |
|
High School
Lincoln Park High School |
299 | Not in DB | |
Property History
| DATE: | EVENT: | PRICE: | SOURCE: |
|---|---|---|---|
| 24 Jul, 2015 | Sold | $590,000 | MRED MLS |
| 29 Apr, 2015 | Under contract | $599,000 | MRED MLS |
| 8 Apr, 2015 | Listed for sale | $599,000 | MRED MLS |
| 8 Dec, 2021 | Sold | $600,000 | MRED MLS |
| 16 Sep, 2021 | Under contract | $579,000 | MRED MLS |
| — | Last price change | $599,900 | MRED MLS |
| 22 Jun, 2021 | Listed for sale | $599,900 | MRED MLS |
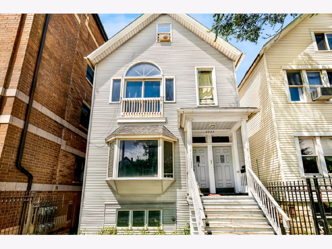
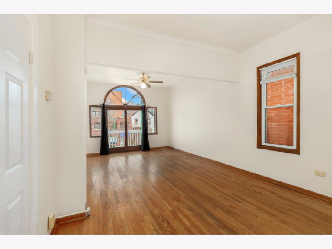
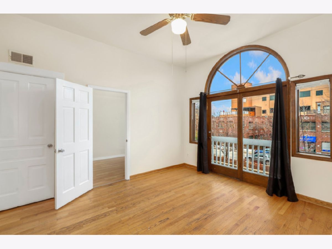
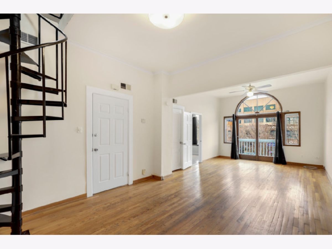
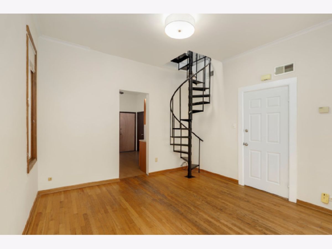
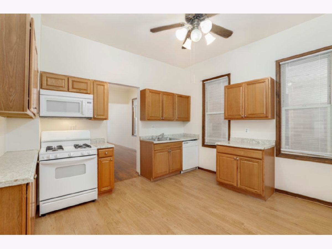
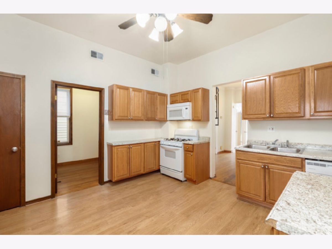
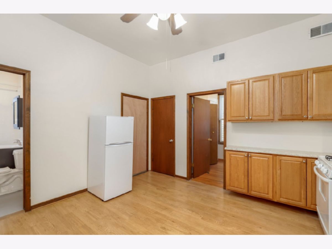
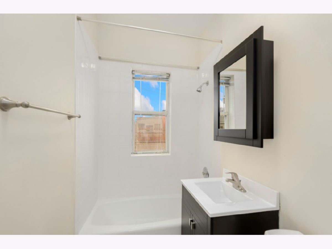
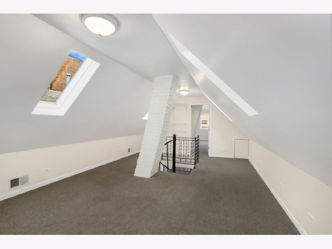
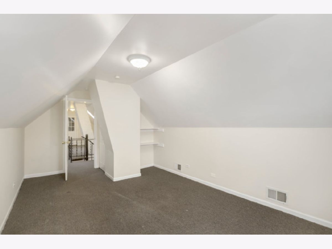
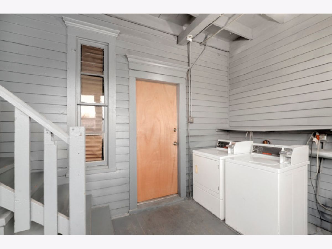
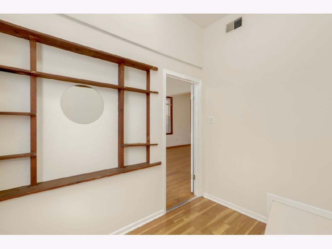
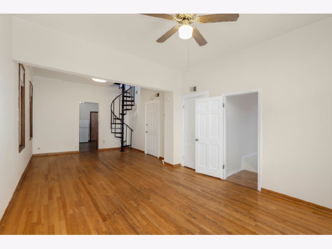
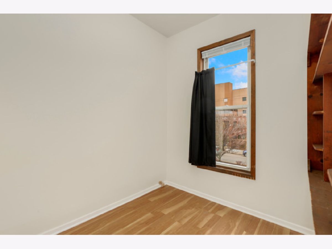
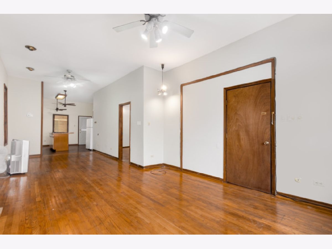
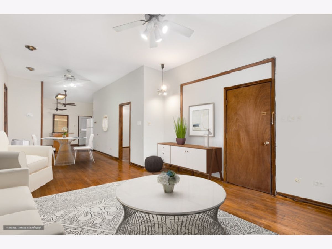
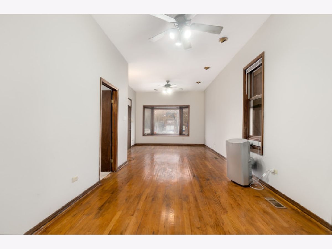
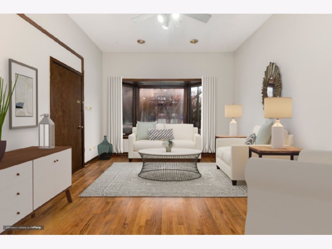
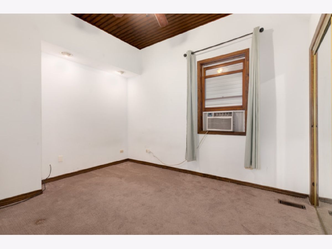
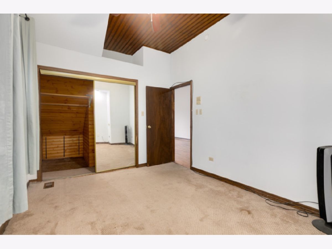
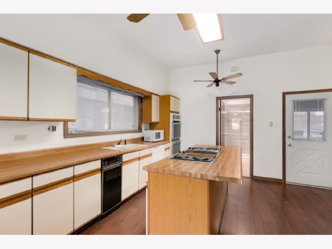
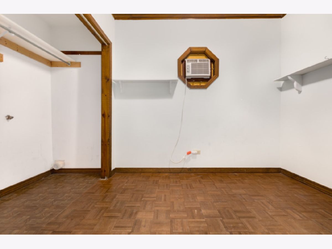
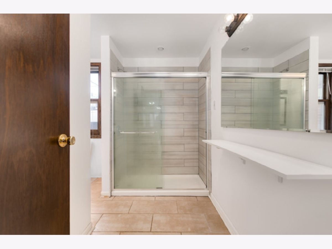
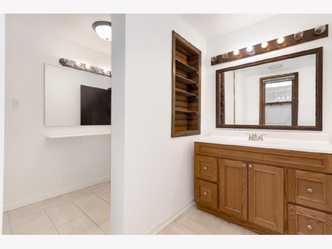
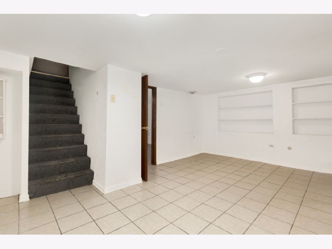
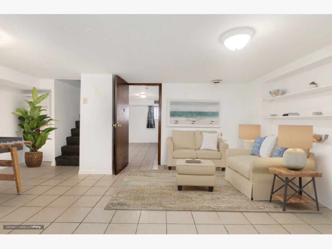
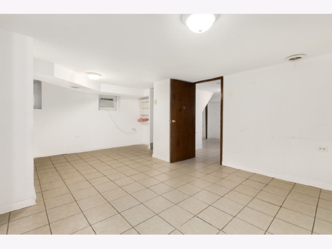
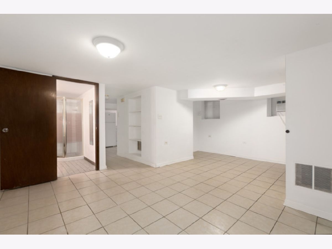
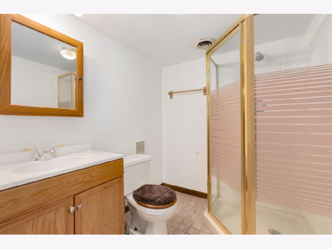
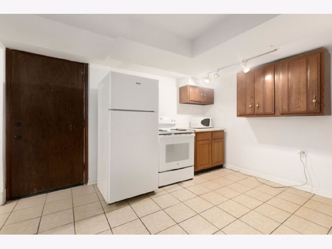
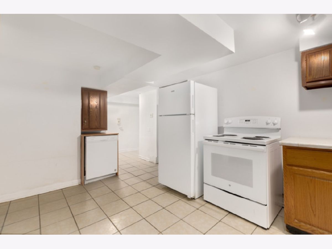
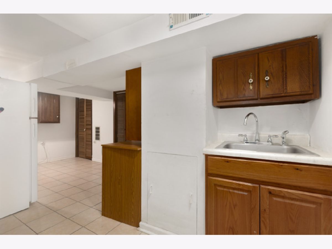
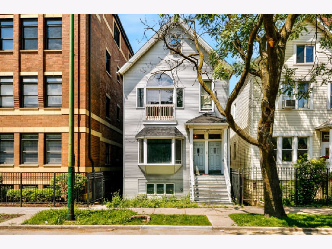
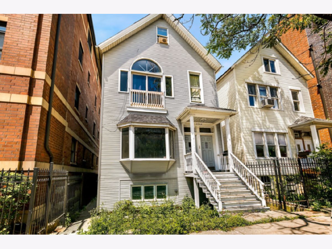
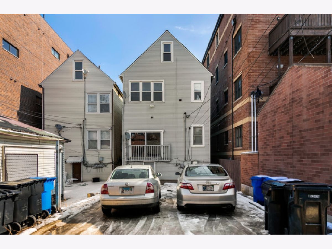
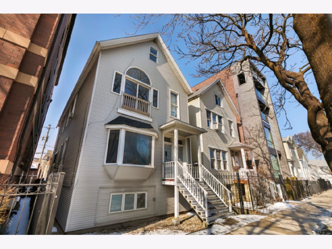
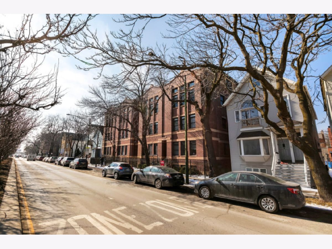
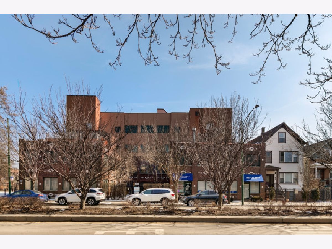
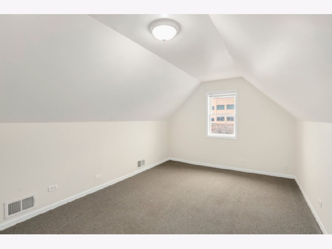
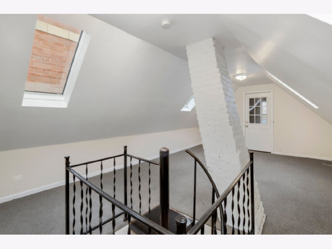
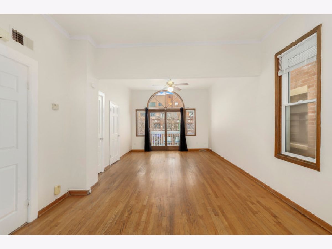
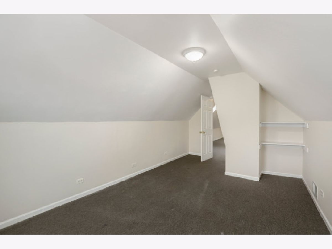
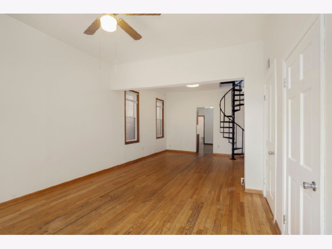
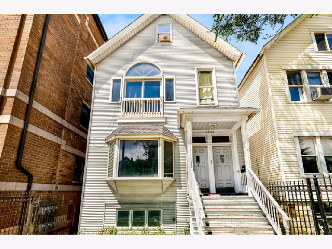
Room Specifics
Total Bedrooms: 7
Bedrooms Above Ground: 7
Bedrooms Below Ground: 0
Dimensions: —
Floor Type: —
Dimensions: —
Floor Type: —
Dimensions: —
Floor Type: —
Dimensions: —
Floor Type: —
Dimensions: —
Floor Type: —
Dimensions: —
Floor Type: —
Full Bathrooms: 3
Bathroom Amenities: —
Bathroom in Basement: —
Rooms: Enclosed Porch
Basement Description: Finished
Other Specifics
| — | |
| — | |
| — | |
| Patio, Porch | |
| — | |
| 25X108 | |
| — | |
| — | |
| — | |
| — | |
| Not in DB | |
| Park, Curbs, Sidewalks, Street Lights, Street Paved | |
| — | |
| — | |
| — |
Tax History
| Year | Property Taxes |
|---|---|
| 2015 | $7,176 |
| 2021 | $11,242 |
Contact Agent
Nearby Similar Homes
Nearby Sold Comparables
Contact Agent
Listing Provided By
@properties

