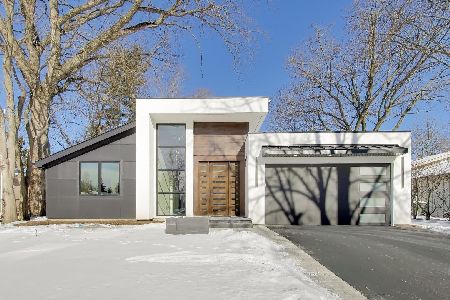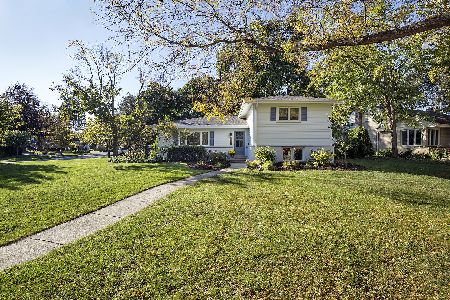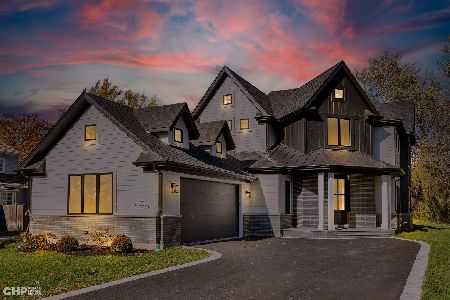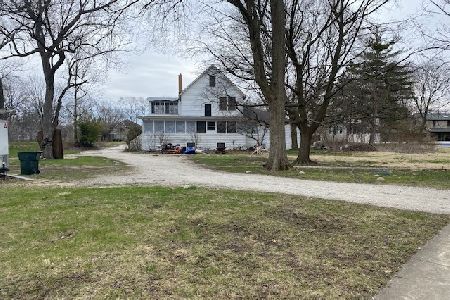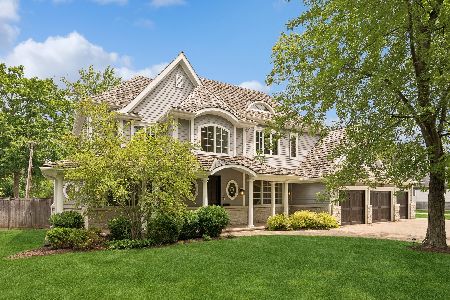2532 Glenview Road, Glenview, Illinois 60025
$1,595,000
|
Sold
|
|
| Status: | Closed |
| Sqft: | 4,155 |
| Cost/Sqft: | $384 |
| Beds: | 5 |
| Baths: | 6 |
| Year Built: | 2023 |
| Property Taxes: | $2,783 |
| Days On Market: | 728 |
| Lot Size: | 0,00 |
Description
New construction home - 4155sqft above grade and 1400+ sgft basement (total of 5555 sqft). 5 bed - 4.5 baths w/ heated garage. All 4 bedrooms on the top floor have their own bathrooms on suite! Double story entry wuth 20 ft of windows! 1st floor with open concept kitchen/family room that is 38 feet i width all facing the backyard and all windows! Separate formal dining room and sitting area. Backyard is 48 feet deep and completely fenced in with patio and gas line. Top floor has 4 on suite bedrooms - large master with spa bathroom and 2 lwalk in closest. Fantastic lower level with radiant heated floors - with wet bar area and setting plus seperate huge rec room (perfect for movie room/game room), 5th bedroom, and full bathroom. 2 car garage is heated from the concrete floors. @ seperate heating and cooling systems - high end wolf/sub z appliances/tons of windows and sight lines from the house/ oversized drive way to house up to 8 cars and allow for turnarounds from the garage.
Property Specifics
| Single Family | |
| — | |
| — | |
| 2023 | |
| — | |
| — | |
| No | |
| — |
| Cook | |
| — | |
| — / Not Applicable | |
| — | |
| — | |
| — | |
| 11934159 | |
| 04341041600000 |
Nearby Schools
| NAME: | DISTRICT: | DISTANCE: | |
|---|---|---|---|
|
Grade School
Henking Elementary School |
34 | — | |
|
Middle School
Attea Middle School |
34 | Not in DB | |
|
High School
Glenbrook South High School |
225 | Not in DB | |
|
Alternate Elementary School
Hoffman Elementary School |
— | Not in DB | |
Property History
| DATE: | EVENT: | PRICE: | SOURCE: |
|---|---|---|---|
| 25 Mar, 2024 | Sold | $1,595,000 | MRED MLS |
| 19 Feb, 2024 | Under contract | $1,595,000 | MRED MLS |
| 13 Feb, 2024 | Listed for sale | $1,595,000 | MRED MLS |
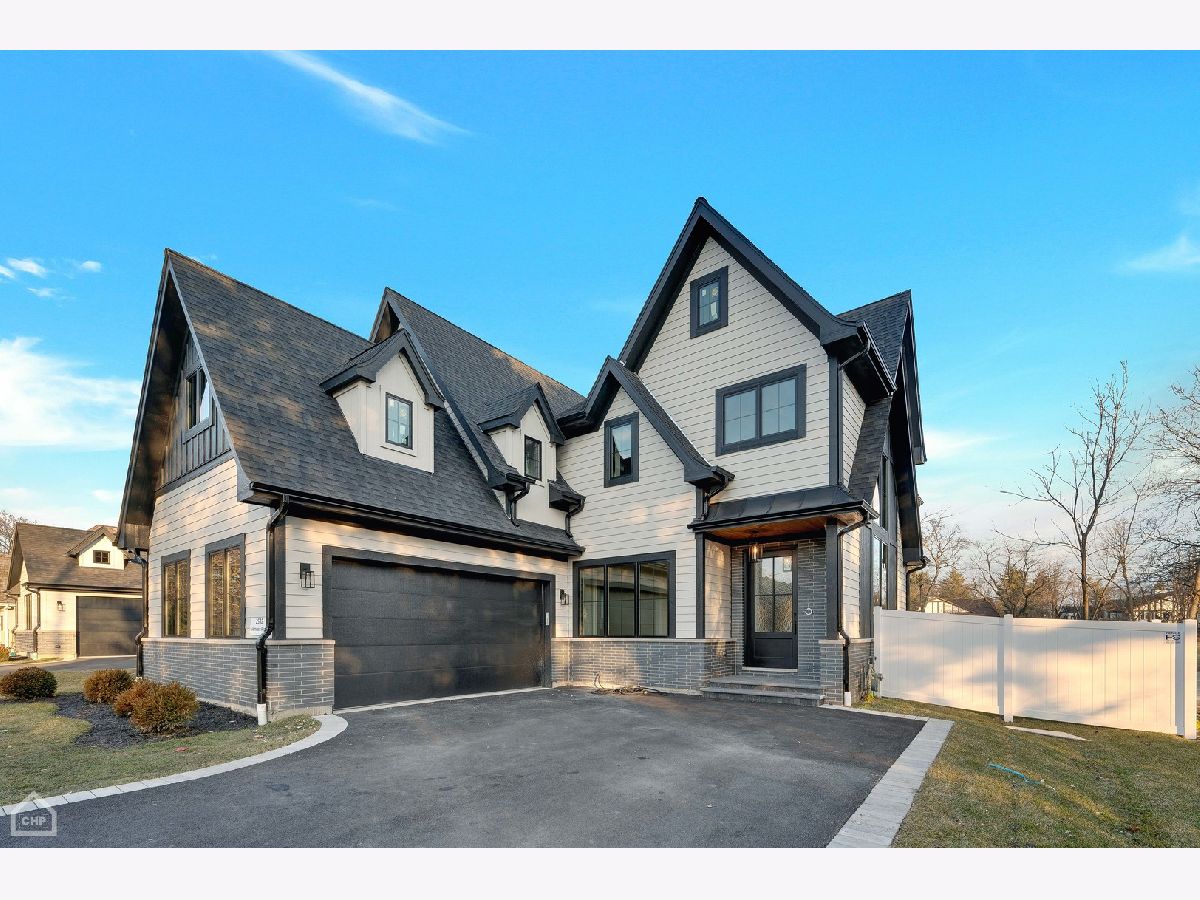
























Room Specifics
Total Bedrooms: 5
Bedrooms Above Ground: 5
Bedrooms Below Ground: 0
Dimensions: —
Floor Type: —
Dimensions: —
Floor Type: —
Dimensions: —
Floor Type: —
Dimensions: —
Floor Type: —
Full Bathrooms: 6
Bathroom Amenities: Separate Shower,Steam Shower,Double Sink,Garden Tub
Bathroom in Basement: 1
Rooms: —
Basement Description: Finished
Other Specifics
| 2 | |
| — | |
| Asphalt | |
| — | |
| — | |
| 66 X 100 48 X 72 | |
| Full,Pull Down Stair,Unfinished | |
| — | |
| — | |
| — | |
| Not in DB | |
| — | |
| — | |
| — | |
| — |
Tax History
| Year | Property Taxes |
|---|---|
| 2024 | $2,783 |
Contact Agent
Nearby Similar Homes
Nearby Sold Comparables
Contact Agent
Listing Provided By
Berkshire Hathaway HomeServices Chicago

