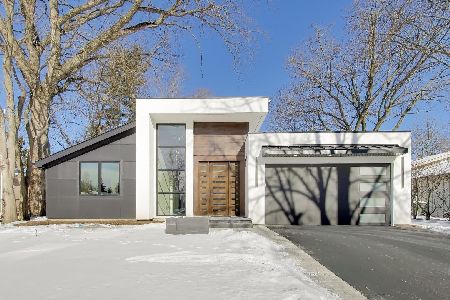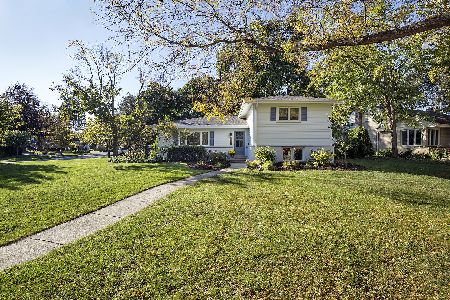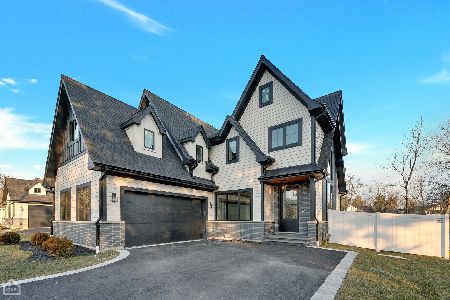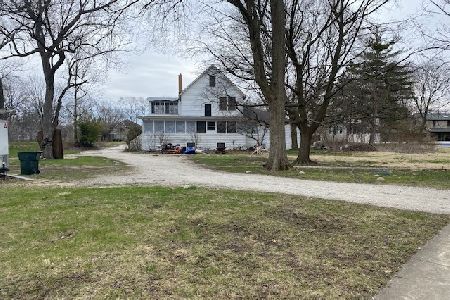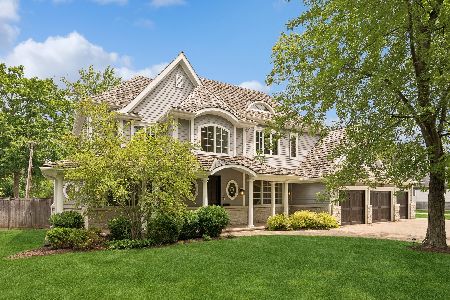2536 Glenview Road, Glenview, Illinois 60025
$1,675,000
|
Sold
|
|
| Status: | Closed |
| Sqft: | 4,287 |
| Cost/Sqft: | $391 |
| Beds: | 5 |
| Baths: | 6 |
| Year Built: | 2023 |
| Property Taxes: | $2,783 |
| Days On Market: | 813 |
| Lot Size: | 0,00 |
Description
Watch full Drone 4k walk thru on virtual tour button. Brand New Construction - 7 beds + office - 5.1 baths. 4300 sqft above grade and over 6700 sqft with the finished basement. 66 x 172 lot @ 55 x 66 fenced in backyard. Sundrenched house with Sight lines to all the windows and bedrooms. Beautiful heart of the home centered on a modern kitchen w/ wood accents - 9 x 12 island - walk in pantry and butlers pantry. Family room directly attached to the kitchen with access to the backyard. First floor bedroom with on suite full bath (could also be great office) - Mud room - heated 2 car garage (radiant heated floors in garage). Second level has 4 large bedrooms - laundry room - master suite with spa bath and 14 x 10 master closet. Lower level has 2 more bedrooms - full bath - large rec room with wet bar - separate office/gym room - extra storage space. Great location - close to downtown Glenview - blocks from the Glen and close to Downtown. 2532 Glenview is on the private network for 1.599 and will be done be end of Dec 2023
Property Specifics
| Single Family | |
| — | |
| — | |
| 2023 | |
| — | |
| — | |
| No | |
| — |
| Cook | |
| — | |
| — / Not Applicable | |
| — | |
| — | |
| — | |
| 11931236 | |
| 04341041590000 |
Nearby Schools
| NAME: | DISTRICT: | DISTANCE: | |
|---|---|---|---|
|
Grade School
Henking Elementary School |
34 | — | |
|
Middle School
Attea Middle School |
34 | Not in DB | |
|
High School
Glenbrook South High School |
225 | Not in DB | |
|
Alternate Elementary School
Hoffman Elementary School |
— | Not in DB | |
Property History
| DATE: | EVENT: | PRICE: | SOURCE: |
|---|---|---|---|
| 1 Apr, 2024 | Sold | $1,675,000 | MRED MLS |
| 18 Feb, 2024 | Under contract | $1,675,000 | MRED MLS |
| 20 Nov, 2023 | Listed for sale | $1,675,000 | MRED MLS |
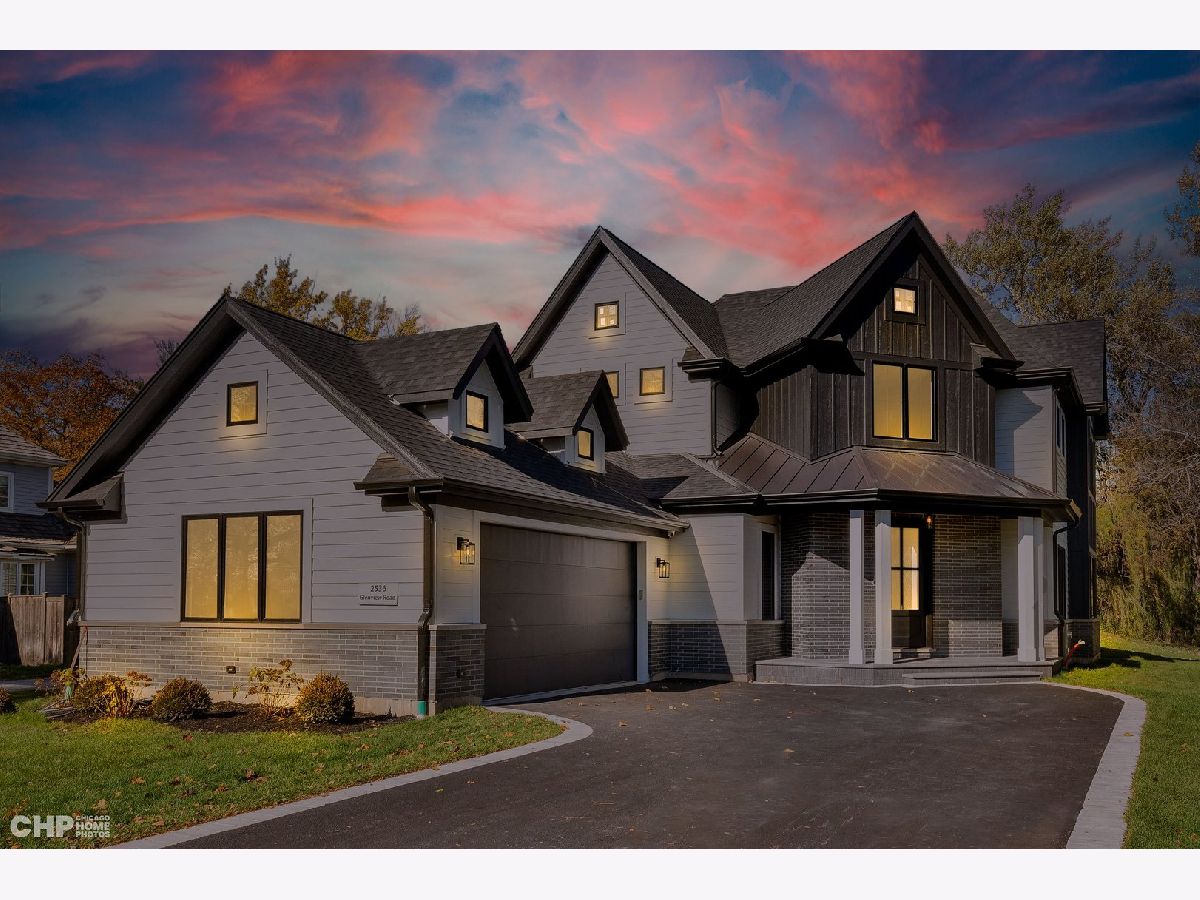






























Room Specifics
Total Bedrooms: 7
Bedrooms Above Ground: 5
Bedrooms Below Ground: 2
Dimensions: —
Floor Type: —
Dimensions: —
Floor Type: —
Dimensions: —
Floor Type: —
Dimensions: —
Floor Type: —
Dimensions: —
Floor Type: —
Dimensions: —
Floor Type: —
Full Bathrooms: 6
Bathroom Amenities: Separate Shower,Steam Shower,Double Sink,Garden Tub
Bathroom in Basement: 1
Rooms: —
Basement Description: Finished
Other Specifics
| 2 | |
| — | |
| Asphalt | |
| — | |
| — | |
| 66 X172 | |
| Full,Pull Down Stair,Unfinished | |
| — | |
| — | |
| — | |
| Not in DB | |
| — | |
| — | |
| — | |
| — |
Tax History
| Year | Property Taxes |
|---|---|
| 2024 | $2,783 |
Contact Agent
Nearby Similar Homes
Nearby Sold Comparables
Contact Agent
Listing Provided By
Berkshire Hathaway HomeServices Chicago

