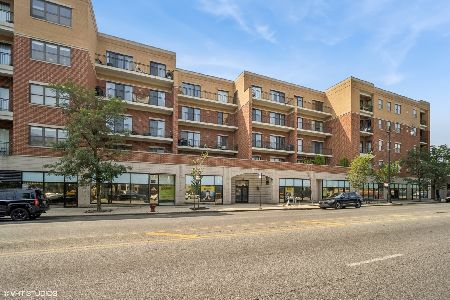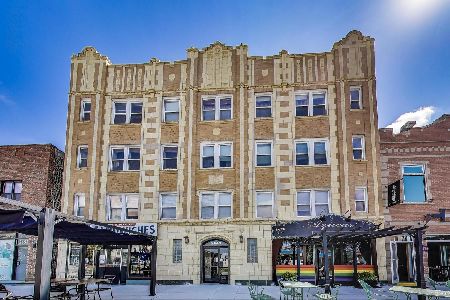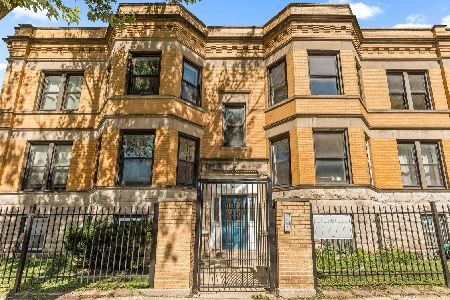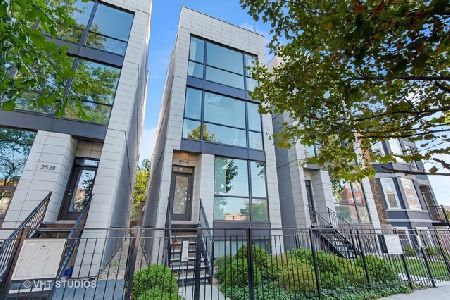2532 Linden Place, Logan Square, Chicago, Illinois 60647
$654,750
|
Sold
|
|
| Status: | Closed |
| Sqft: | 2,400 |
| Cost/Sqft: | $283 |
| Beds: | 3 |
| Baths: | 3 |
| Year Built: | 2014 |
| Property Taxes: | $8,167 |
| Days On Market: | 2349 |
| Lot Size: | 0,00 |
Description
Beautifully presented and immaculately maintained Newer Construction Duplex down in sought after Logan Square location. Situated on a quiet tree-lined one way street and a short walk to CTA Blue Line, Lula Cafe, City Lit bookstore, La Boulangerie, Young American Bar and award winning Billy Sunday cocktail bar. The home features approx 2400 Sqft of living space, 3 bedrooms, 2.5 bathrooms, with a private 400 sqft garage rooftop deck which is perfect for entertaining and dining. The main level has open living/dining room with modern espresso & white cabinetry kitchen, quartz countertop and Bosch appliances. Master bedroom suite with large walk in closet, walk in shower, separate soaking tub and dual floating vanity. The lower level has a large family room with 10ft ceilings and surround sound, wet bar with wine fridge, 2nd & 3rd bedrooms and guest bathroom, excellent storage and laundry. Garage parking, only 2 units in the building, low assessments & taxes, move in ready.
Property Specifics
| Condos/Townhomes | |
| 3 | |
| — | |
| 2014 | |
| None | |
| — | |
| No | |
| — |
| Cook | |
| — | |
| 186 / Monthly | |
| Water,Insurance,Exterior Maintenance | |
| Lake Michigan | |
| Public Sewer | |
| 10387287 | |
| 13253200891001 |
Property History
| DATE: | EVENT: | PRICE: | SOURCE: |
|---|---|---|---|
| 18 Jun, 2014 | Sold | $459,000 | MRED MLS |
| 18 Feb, 2014 | Under contract | $459,000 | MRED MLS |
| 18 Feb, 2014 | Listed for sale | $459,000 | MRED MLS |
| 21 Jun, 2019 | Sold | $654,750 | MRED MLS |
| 29 May, 2019 | Under contract | $679,000 | MRED MLS |
| 21 May, 2019 | Listed for sale | $679,000 | MRED MLS |
| 16 Oct, 2025 | Under contract | $775,000 | MRED MLS |
| 2 Oct, 2025 | Listed for sale | $775,000 | MRED MLS |
Room Specifics
Total Bedrooms: 3
Bedrooms Above Ground: 3
Bedrooms Below Ground: 0
Dimensions: —
Floor Type: Carpet
Dimensions: —
Floor Type: Carpet
Full Bathrooms: 3
Bathroom Amenities: Separate Shower,Double Sink,Soaking Tub
Bathroom in Basement: —
Rooms: Deck,Storage,Walk In Closet,Balcony/Porch/Lanai
Basement Description: None
Other Specifics
| 1 | |
| Concrete Perimeter | |
| Asphalt | |
| Deck, Roof Deck | |
| Common Grounds | |
| COMMON | |
| — | |
| Full | |
| Bar-Wet, Hardwood Floors, First Floor Bedroom, First Floor Full Bath, Storage, Walk-In Closet(s) | |
| Range, Microwave, Dishwasher, Refrigerator, High End Refrigerator, Freezer, Washer, Dryer, Disposal, Stainless Steel Appliance(s), Wine Refrigerator, Cooktop, Built-In Oven, Range Hood | |
| Not in DB | |
| — | |
| — | |
| — | |
| — |
Tax History
| Year | Property Taxes |
|---|---|
| 2019 | $8,167 |
| 2025 | $12,517 |
Contact Agent
Nearby Similar Homes
Nearby Sold Comparables
Contact Agent
Listing Provided By
Berkshire Hathaway HomeServices KoenigRubloff










