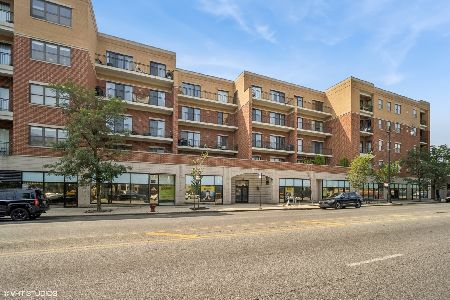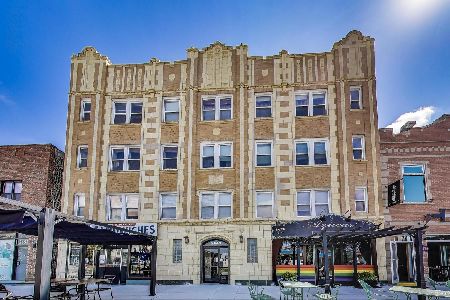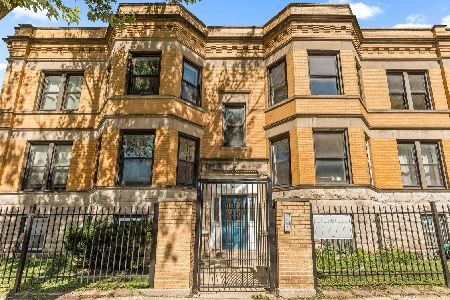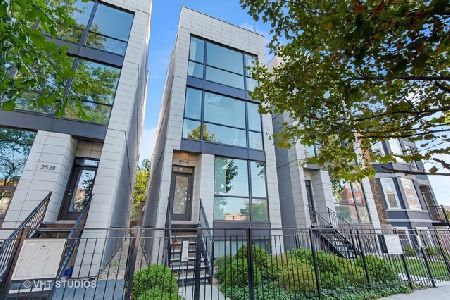2532 Linden Place, Logan Square, Chicago, Illinois 60647
$635,000
|
Sold
|
|
| Status: | Closed |
| Sqft: | 2,200 |
| Cost/Sqft: | $290 |
| Beds: | 3 |
| Baths: | 3 |
| Year Built: | 2014 |
| Property Taxes: | $10,607 |
| Days On Market: | 2752 |
| Lot Size: | 0,00 |
Description
Stunning Modern Duplex Penthouse: heart of Logan Square feat. dramatic East facing 2-story liv room with 22' ceilings & floor-to-ceiling windows cascading natural light. 30x17 great room opens to white quartz kitchen w/waterfall edge. Walnut, white & glass cabinets, all Bosch steel appliances, ext. vented hood above drop-in range. U-line 62 bottle wine fridge built into a custom made Italian marble top buffet with attached chiffonier housing whole house AV system. Remote ignition gas fireplace with Ann Saks tiled surround. Hardwood floors thru-out & wired for sound. Secluded master suite with built walk-in closet. Generous master bath w/floating dual sink vanity & walk in rain shower. Window treatments from the Shade Store. 8' solid core interior doors thru-out. Professionally designed private rooftop terrace features built in planters and benches with 360 skyline views. Speakers, water, & gas lines to roof. Garage included. Live the walk-able life: Lula Cafe, Websters wine, Revolution
Property Specifics
| Condos/Townhomes | |
| 3 | |
| — | |
| 2014 | |
| None | |
| — | |
| No | |
| — |
| Cook | |
| — | |
| 214 / Monthly | |
| Water,Insurance,Exterior Maintenance,Other | |
| Lake Michigan | |
| Public Sewer | |
| 09915654 | |
| 13253200891002 |
Property History
| DATE: | EVENT: | PRICE: | SOURCE: |
|---|---|---|---|
| 13 Jul, 2018 | Sold | $635,000 | MRED MLS |
| 8 Jun, 2018 | Under contract | $639,000 | MRED MLS |
| — | Last price change | $669,000 | MRED MLS |
| 13 Apr, 2018 | Listed for sale | $699,000 | MRED MLS |
| 3 Jun, 2021 | Sold | $705,000 | MRED MLS |
| 26 Apr, 2021 | Under contract | $705,000 | MRED MLS |
| 24 Apr, 2021 | Listed for sale | $705,000 | MRED MLS |
Room Specifics
Total Bedrooms: 3
Bedrooms Above Ground: 3
Bedrooms Below Ground: 0
Dimensions: —
Floor Type: Hardwood
Dimensions: —
Floor Type: Hardwood
Full Bathrooms: 3
Bathroom Amenities: Separate Shower,Double Sink
Bathroom in Basement: 0
Rooms: Bonus Room,Deck
Basement Description: None
Other Specifics
| 1 | |
| Concrete Perimeter | |
| Concrete | |
| Deck, Roof Deck | |
| Common Grounds | |
| COMMON | |
| — | |
| Full | |
| Vaulted/Cathedral Ceilings, Hardwood Floors, First Floor Full Bath, Laundry Hook-Up in Unit | |
| Range, Microwave, Dishwasher, Refrigerator, High End Refrigerator, Freezer, Washer, Dryer, Disposal, Stainless Steel Appliance(s), Wine Refrigerator, Cooktop, Built-In Oven | |
| Not in DB | |
| — | |
| — | |
| — | |
| — |
Tax History
| Year | Property Taxes |
|---|---|
| 2018 | $10,607 |
| 2021 | $11,777 |
Contact Agent
Nearby Similar Homes
Nearby Sold Comparables
Contact Agent
Listing Provided By
@properties










