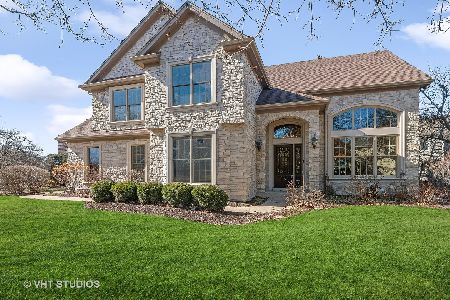2532 Sutton Lane, Aurora, Illinois 60502
$495,000
|
Sold
|
|
| Status: | Closed |
| Sqft: | 2,790 |
| Cost/Sqft: | $177 |
| Beds: | 4 |
| Baths: | 3 |
| Year Built: | 1997 |
| Property Taxes: | $9,948 |
| Days On Market: | 1733 |
| Lot Size: | 0,00 |
Description
THIS ONE JUST FEELS RIGHT! Get to this well maintained Sterling built home in the maintenance free Fieldstone neighborhood of Stonebridge before it's gone. It's nicely updated throughout and it has such a comfortable, easy flow! The floor plan is super efficient and there's plenty of space for everyone/everything. The full finished basement was done "right" and adds even more living space to this already comfortable home. Rich hardwood floors span the majority of the main level. The opulent trim package includes glass transoms, thick white base moldings, solid 6-panel doors, crown moldings and built-in book cases. It gives the home such a classy look. The gourmet kitchen with white cabinetry, sleek granite counter tops and black appliances flows right into the family room for easy entertaining. A back staircase leads you to four spacious bedrooms, each with a walk-in closet. The owner's suite also boasts a luxurious bathroom with jetted tub, separate shower and his n' hers sinks. You'll love the convenient 2nd floor laundry with utility sink. The fabulous brick paver patio and walk way make outdoor entertaining a breeze and the lush landscaping creates a cozy, private feel. Newer Pella windows and sliding glass door (2015, 2019). Newer HVAC system (2016). Newer roof (2014). Newer sump pump and water heater (2013). Walk to Granger Middle School and Brooks Elementary. Metea Valley High, I-88 and the Rte 59 train are all less than 5 minutes away. Stonebridge subdivision is a commuter's dream! And you never need to mow your grass or shovel snow again. Very low monthly assessments and lower taxes make this home a great value for the area. Come see the quality of life that this home and community provide. WELCOME HOME!
Property Specifics
| Single Family | |
| — | |
| Traditional | |
| 1997 | |
| Full | |
| — | |
| No | |
| 0 |
| Du Page | |
| Stonebridge | |
| 130 / Monthly | |
| Insurance,Security,Lawn Care,Snow Removal | |
| Public | |
| Public Sewer | |
| 11068129 | |
| 0718406028 |
Nearby Schools
| NAME: | DISTRICT: | DISTANCE: | |
|---|---|---|---|
|
Grade School
Brooks Elementary School |
204 | — | |
|
Middle School
Granger Middle School |
204 | Not in DB | |
|
High School
Metea Valley High School |
204 | Not in DB | |
Property History
| DATE: | EVENT: | PRICE: | SOURCE: |
|---|---|---|---|
| 7 Dec, 2007 | Sold | $415,000 | MRED MLS |
| 9 Nov, 2007 | Under contract | $439,900 | MRED MLS |
| 27 Sep, 2007 | Listed for sale | $439,900 | MRED MLS |
| 1 Jul, 2021 | Sold | $495,000 | MRED MLS |
| 12 May, 2021 | Under contract | $495,000 | MRED MLS |
| 29 Apr, 2021 | Listed for sale | $495,000 | MRED MLS |
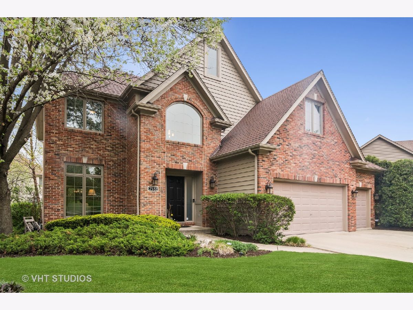
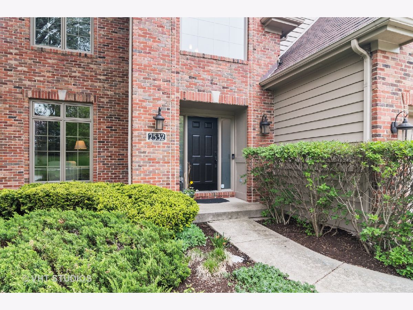
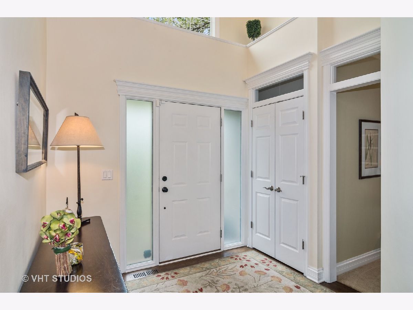
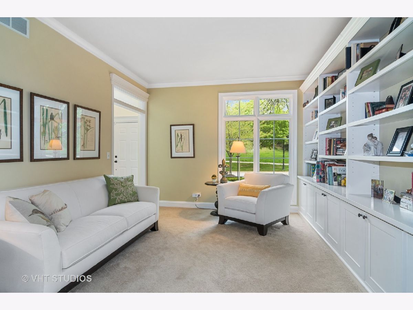
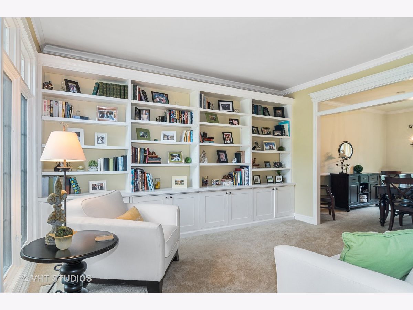
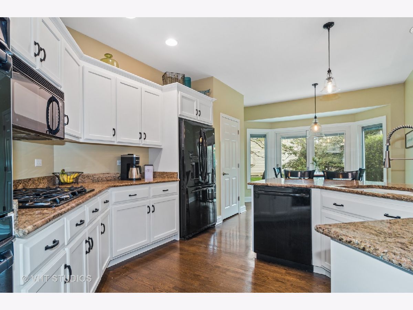
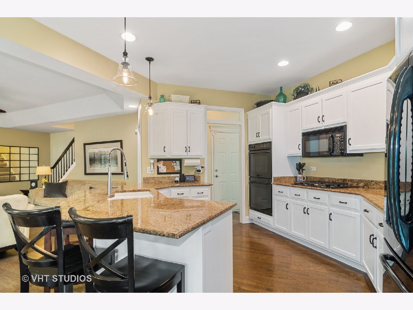
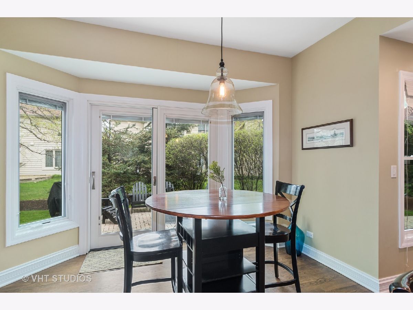
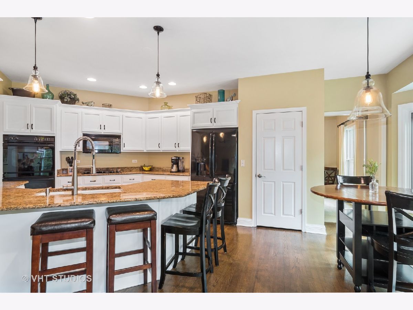
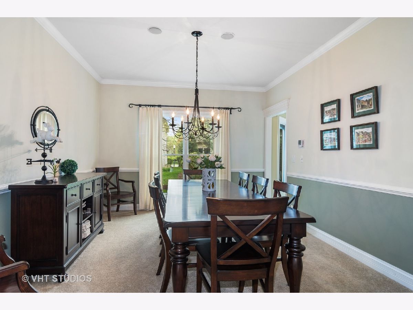
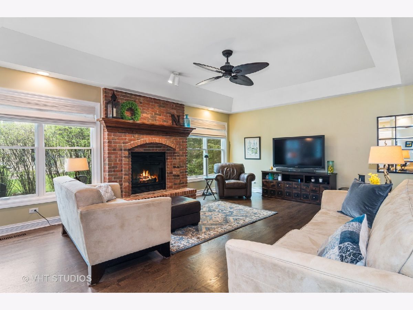
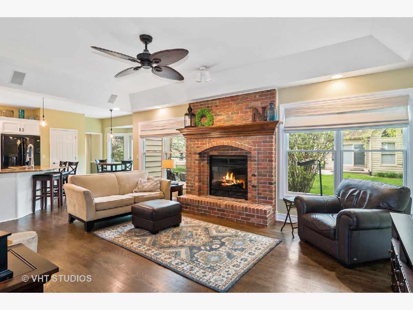
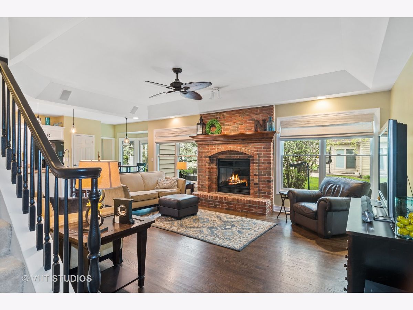
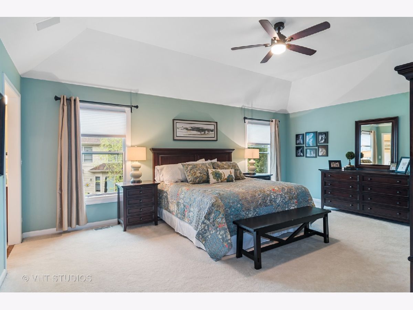
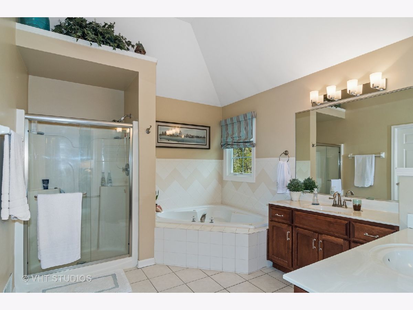
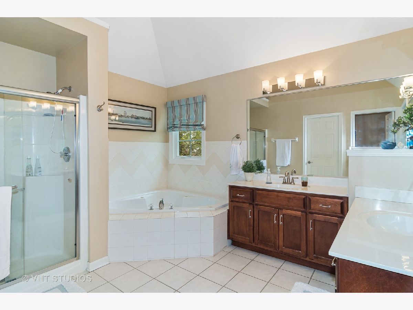
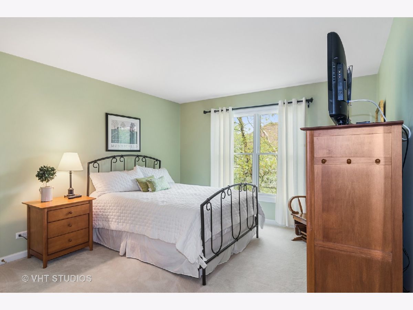
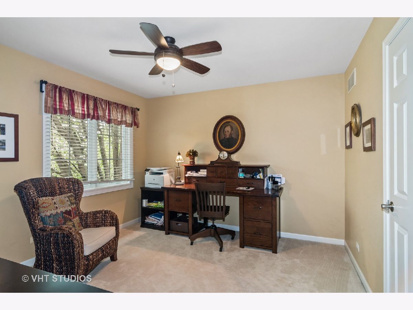
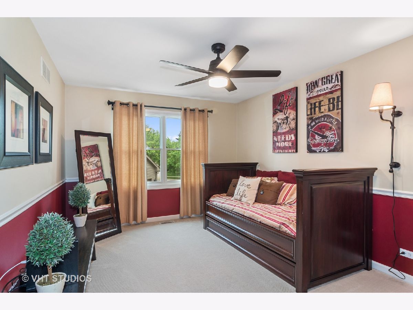
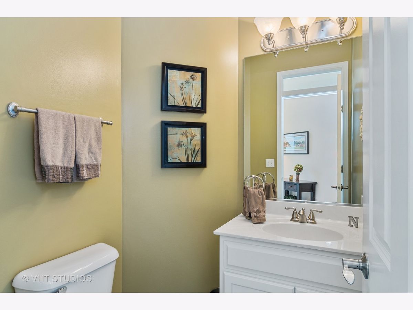
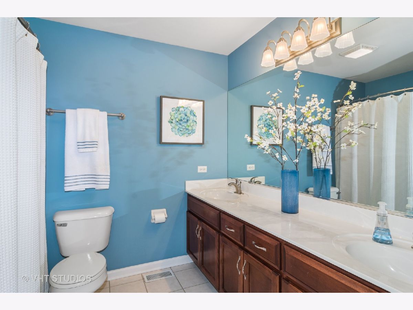
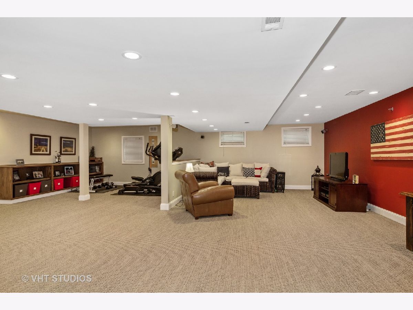
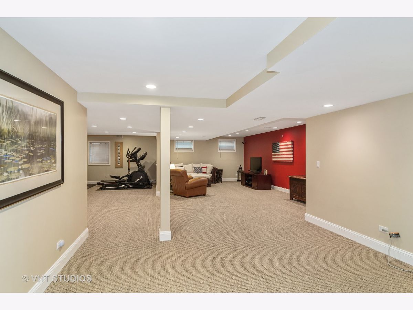
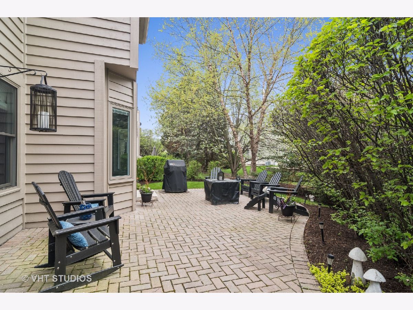
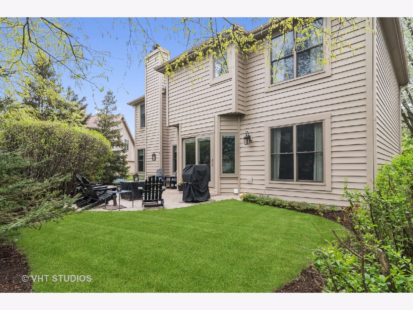
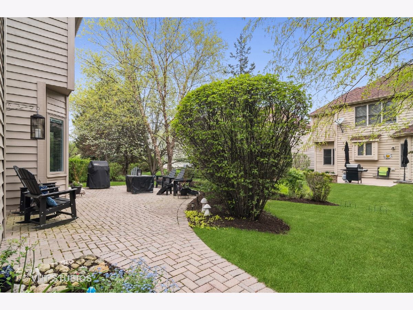
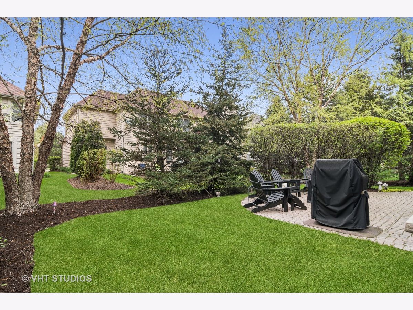
Room Specifics
Total Bedrooms: 4
Bedrooms Above Ground: 4
Bedrooms Below Ground: 0
Dimensions: —
Floor Type: Carpet
Dimensions: —
Floor Type: Carpet
Dimensions: —
Floor Type: Carpet
Full Bathrooms: 3
Bathroom Amenities: Whirlpool,Separate Shower,Double Sink
Bathroom in Basement: 0
Rooms: Recreation Room
Basement Description: Finished
Other Specifics
| 3 | |
| Concrete Perimeter | |
| Concrete | |
| Brick Paver Patio | |
| Landscaped | |
| 99X65X98X68 | |
| Unfinished | |
| Full | |
| Vaulted/Cathedral Ceilings, Hardwood Floors, Second Floor Laundry, Built-in Features, Walk-In Closet(s) | |
| Double Oven, Range, Microwave, Dishwasher, Refrigerator, Disposal | |
| Not in DB | |
| Park, Lake, Curbs, Sidewalks, Street Lights, Street Paved | |
| — | |
| — | |
| Wood Burning, Gas Starter |
Tax History
| Year | Property Taxes |
|---|---|
| 2007 | $8,785 |
| 2021 | $9,948 |
Contact Agent
Nearby Similar Homes
Nearby Sold Comparables
Contact Agent
Listing Provided By
Baird & Warner





