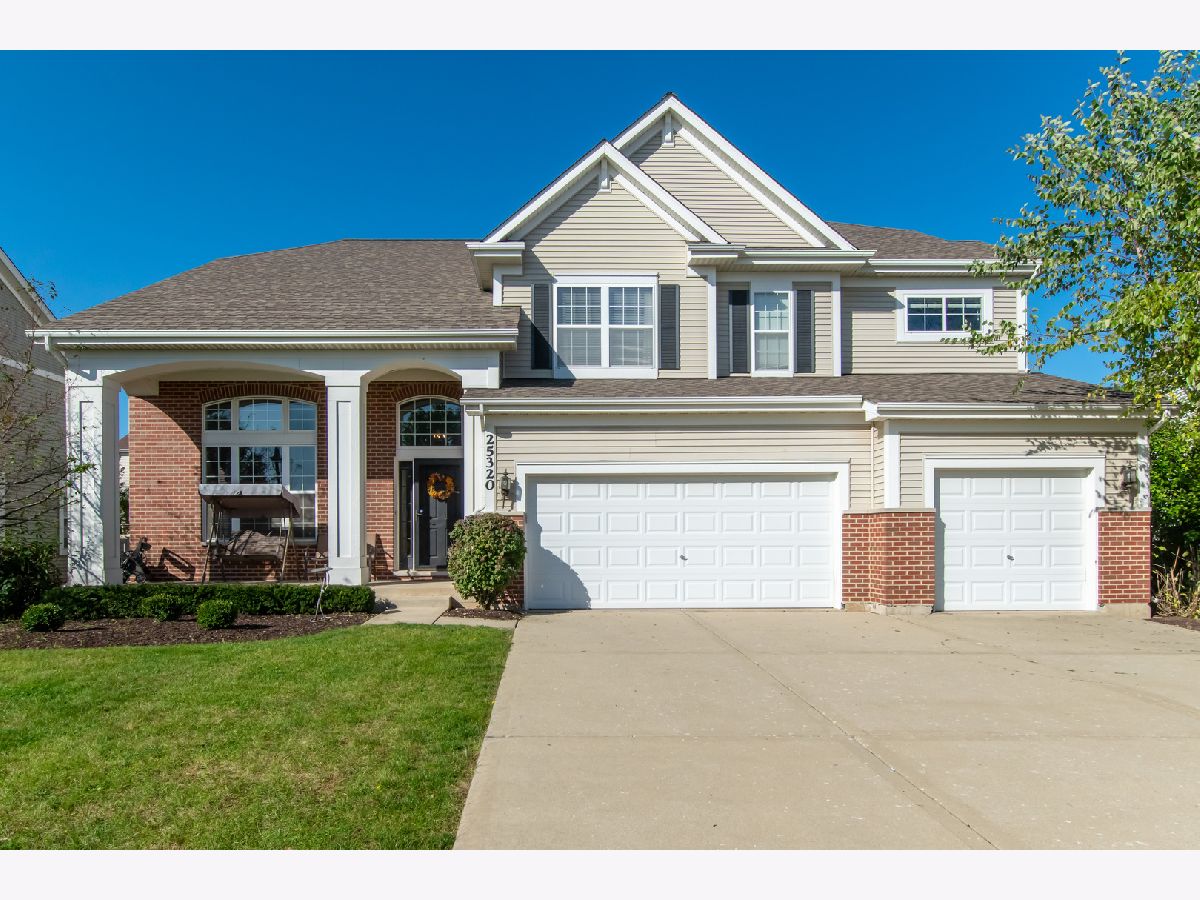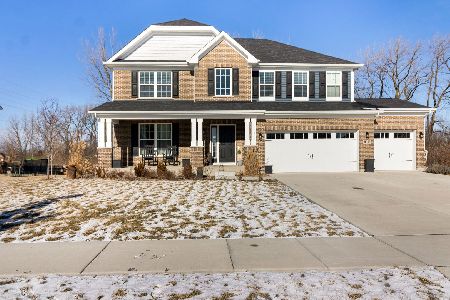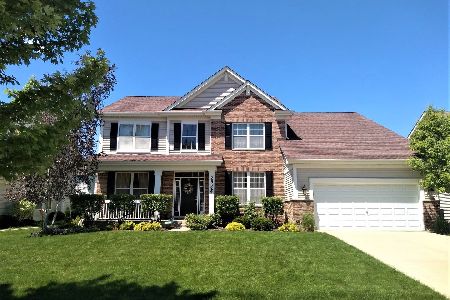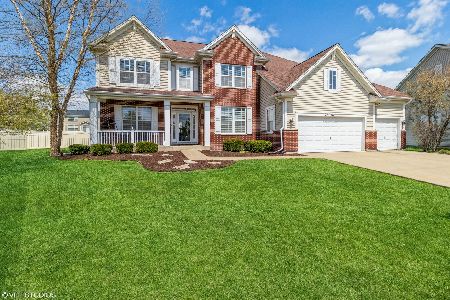25320 Balmoral Drive, Shorewood, Illinois 60404
$412,500
|
Sold
|
|
| Status: | Closed |
| Sqft: | 4,700 |
| Cost/Sqft: | $93 |
| Beds: | 5 |
| Baths: | 4 |
| Year Built: | 2007 |
| Property Taxes: | $10,371 |
| Days On Market: | 2105 |
| Lot Size: | 0,24 |
Description
MUCH LARGER THAN IT LOOKS! If you're looking for the biggest and the best, look no further! Room for EVERYONE in this spacious 4,700 square foot executive series home~Many enhancements had been made to this home when built making it much sturdier than most~Interior has been freshly painted~You'll find vaulted and high 9' ceilings throughout the 1st floor~The open floor plan lets in an abundance of natural light in this true 5 br home with a sunroom/breakfast room addition~Enter through the vaulted foyer and living room~Double sided butler pantry with granite counters and wine rack to formal bayed dining room with pillars~The gourmet kitchen features a large island/breakfast bar, walk-in pantry, corian counter tops, white staggered cabinets, tile back splash, double oven, 5 burner cooktop and separate eating area with planning desk opening to the family room with fireplace~This floor plan is ideal for entertaining~First floor bedroom with closet adjacent to a full bath is perfect as guest or inlaw room~Split staircase to 2nd floor~Extra large bonus room on 2nd level with double french door entry can be home office or 2nd family room~The master bedroom suite offers a double door entry, high wedding cake tray ceiling, huge walk-in closet and private luxury bath with extra long, gentleman's height dual vanity, soaker tub and separate shower~Bedrooms 2 and 3 share a Jack-n-Jill bathroom with dual vanity~Bedroom 4 has private bath of it's own~All bedrooms on 2nd floor have walk-in closets~Upgraded, gorgeous walnut stained hardwood floors throughout first and second floors~White doors and trim, oiled bronze hardware, built-in speakers and security system~Zoned heating and air for energy efficiency~Upgraded humidified heat throughout the heating & cooling system~This beautiful home is located in a desirable pool/clubhouse community, walking distance to the park and attends Minooka schools~NO NEED TO BUILD NEW, LOADS OF UPGRADES RIGHT HERE!
Property Specifics
| Single Family | |
| — | |
| — | |
| 2007 | |
| Full | |
| LASALLE | |
| No | |
| 0.24 |
| Will | |
| Kipling Estates | |
| 420 / Annual | |
| Clubhouse,Pool | |
| Public | |
| Public Sewer | |
| 10688821 | |
| 0506203020260000 |
Nearby Schools
| NAME: | DISTRICT: | DISTANCE: | |
|---|---|---|---|
|
Grade School
Walnut Trails |
201 | — | |
|
Middle School
Minooka Junior High School |
201 | Not in DB | |
|
High School
Minooka Community High School |
111 | Not in DB | |
Property History
| DATE: | EVENT: | PRICE: | SOURCE: |
|---|---|---|---|
| 26 Jul, 2016 | Under contract | $0 | MRED MLS |
| 13 Jul, 2016 | Listed for sale | $0 | MRED MLS |
| 10 Aug, 2020 | Sold | $412,500 | MRED MLS |
| 21 Jun, 2020 | Under contract | $439,000 | MRED MLS |
| — | Last price change | $449,900 | MRED MLS |
| 13 Apr, 2020 | Listed for sale | $465,000 | MRED MLS |

Room Specifics
Total Bedrooms: 5
Bedrooms Above Ground: 5
Bedrooms Below Ground: 0
Dimensions: —
Floor Type: Hardwood
Dimensions: —
Floor Type: Hardwood
Dimensions: —
Floor Type: Hardwood
Dimensions: —
Floor Type: —
Full Bathrooms: 4
Bathroom Amenities: Separate Shower,Double Sink,Soaking Tub
Bathroom in Basement: 0
Rooms: Bedroom 5,Eating Area,Den,Heated Sun Room,Foyer
Basement Description: Unfinished
Other Specifics
| 3 | |
| Concrete Perimeter | |
| Concrete | |
| Porch | |
| — | |
| 143X36X29X19X132X74 | |
| — | |
| Full | |
| Vaulted/Cathedral Ceilings, Hardwood Floors, First Floor Bedroom, First Floor Full Bath, Walk-In Closet(s) | |
| Range, Dishwasher, Refrigerator, Washer, Dryer | |
| Not in DB | |
| Clubhouse, Park, Pool, Sidewalks, Street Paved | |
| — | |
| — | |
| Attached Fireplace Doors/Screen, Gas Log |
Tax History
| Year | Property Taxes |
|---|---|
| 2020 | $10,371 |
Contact Agent
Nearby Similar Homes
Nearby Sold Comparables
Contact Agent
Listing Provided By
RE/MAX Professionals Select











