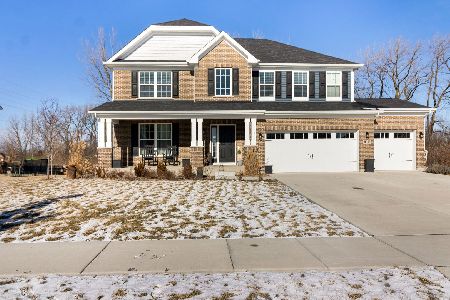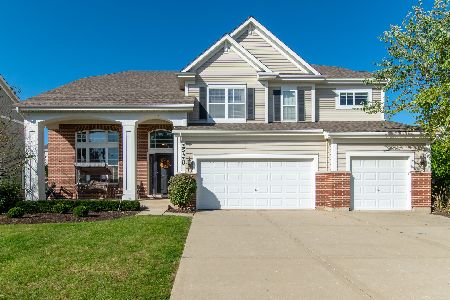25316 Balmoral Drive, Shorewood, Illinois 60404
$529,900
|
Sold
|
|
| Status: | Closed |
| Sqft: | 3,733 |
| Cost/Sqft: | $142 |
| Beds: | 4 |
| Baths: | 5 |
| Year Built: | 2005 |
| Property Taxes: | $9,830 |
| Days On Market: | 999 |
| Lot Size: | 0,00 |
Description
Welcoming front porch greets you to this incredible home in desirable Kipling Estates Subdivision. Formal living room and dining room for great entertainment space. Dining room has a double tray ceiling. First floor Family room features a gas fireplace. The kitchen and breakfast room is open to the family room making for an open floor plan. Kitchen has an abundance of cabinets, granite countertops, pantry, breakfast island and double oven. First floor bedroom and first floor full bath. Primary bedroom suite with sitting room, walk-in closet, and luxury bath with double sinks, whirlpool and seperate shower. Second upstairs bedroom with walk-in closet and full bath with double sink vanity. Third upstairs bedroom also has a full bath. Second floor family room with french doors. Finished basement with another bedroom and another full bath. You may not be able to find everyone in this spacious home. If that is not enough it is situated on a huge lot with fenced backyard. Three car garage!!
Property Specifics
| Single Family | |
| — | |
| — | |
| 2005 | |
| — | |
| — | |
| No | |
| — |
| Will | |
| Kipling Estates | |
| 115 / Quarterly | |
| — | |
| — | |
| — | |
| 11767015 | |
| 0506203020330000 |
Nearby Schools
| NAME: | DISTRICT: | DISTANCE: | |
|---|---|---|---|
|
High School
Minooka Community High School |
111 | Not in DB | |
Property History
| DATE: | EVENT: | PRICE: | SOURCE: |
|---|---|---|---|
| 20 Jun, 2023 | Sold | $529,900 | MRED MLS |
| 18 May, 2023 | Under contract | $529,900 | MRED MLS |
| 25 Apr, 2023 | Listed for sale | $529,900 | MRED MLS |
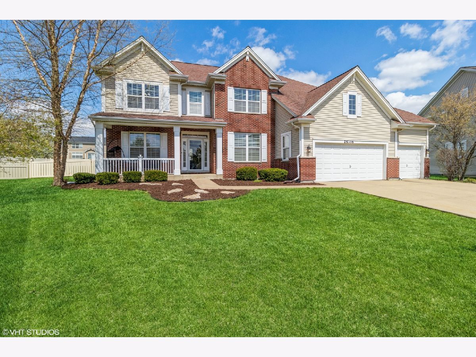
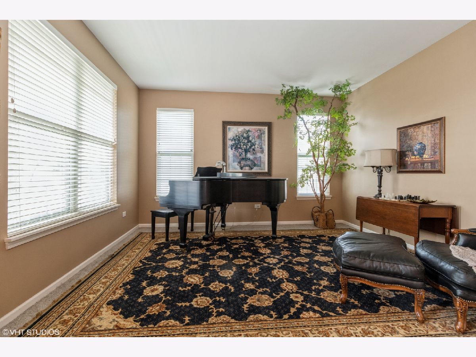
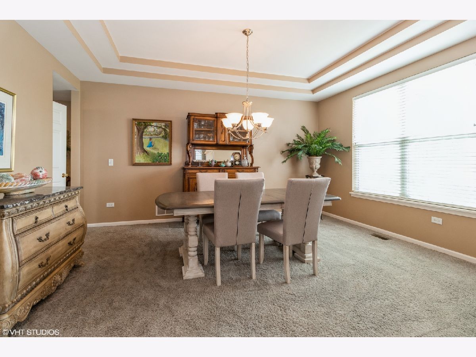
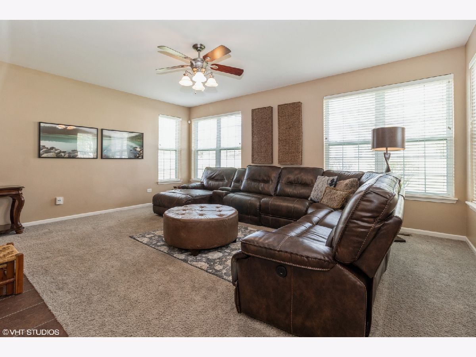
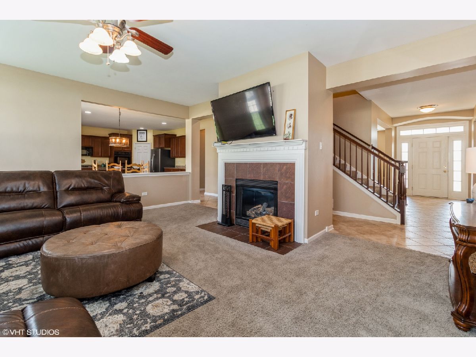
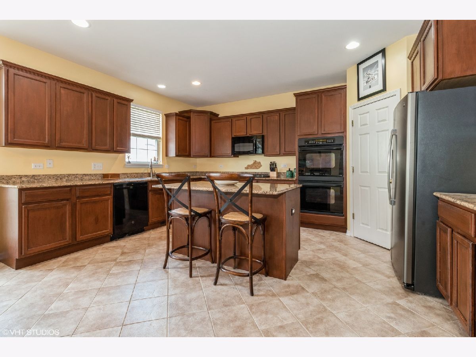
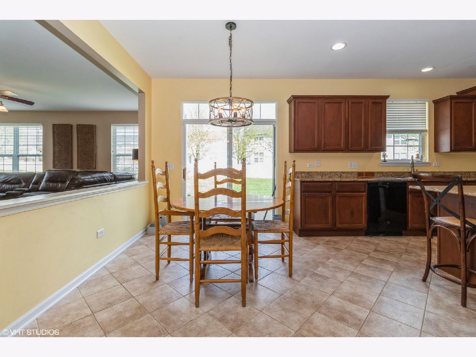
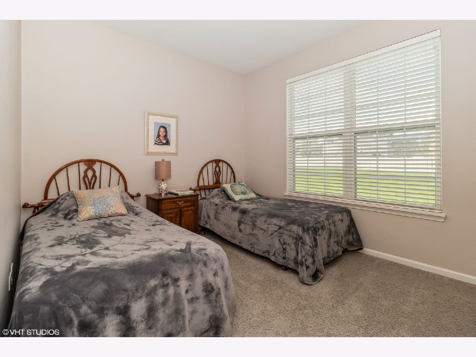
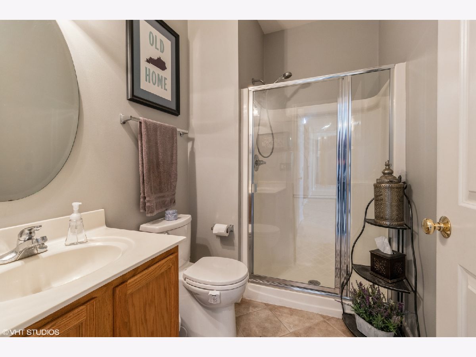
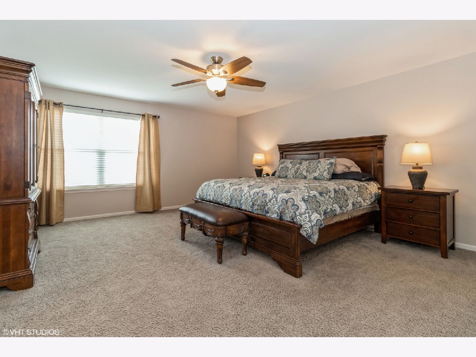
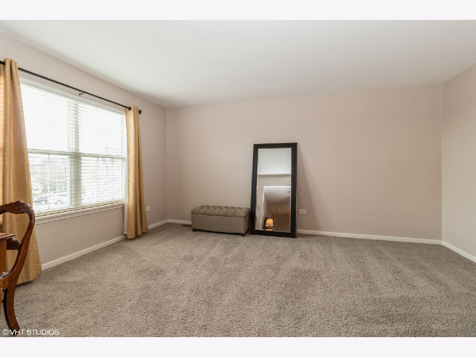
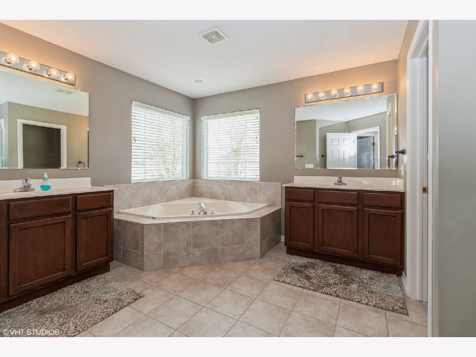
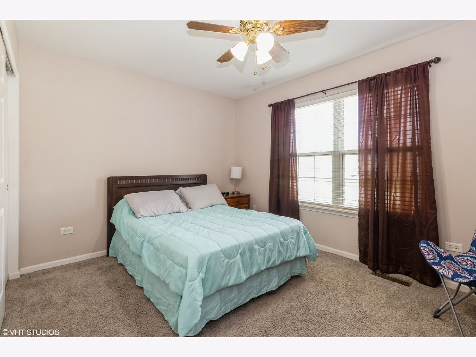
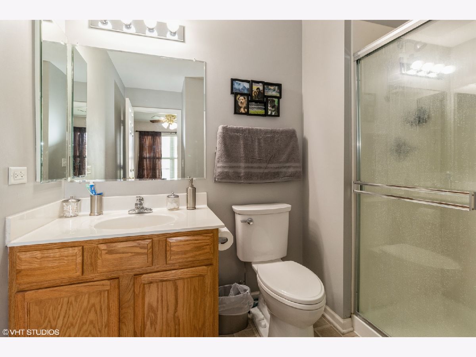
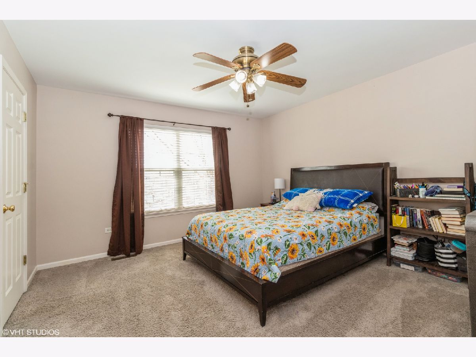
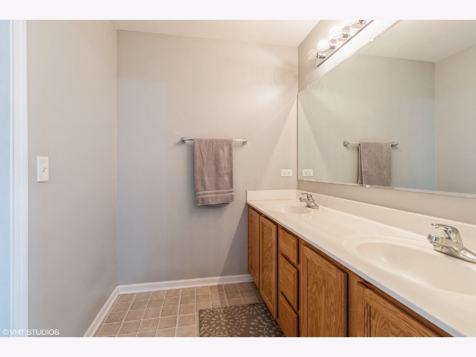
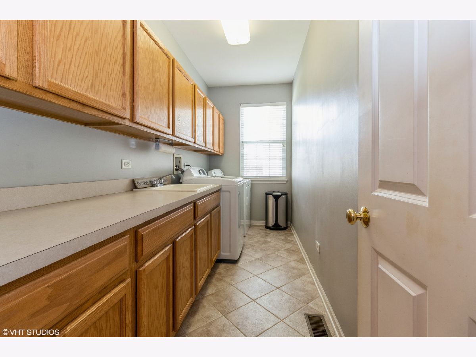
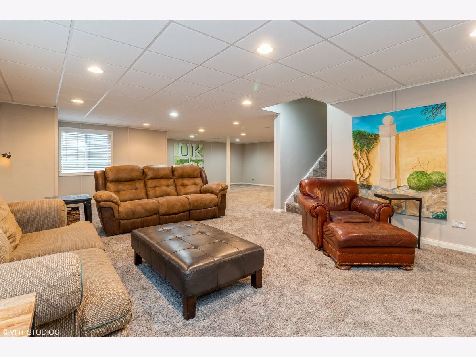
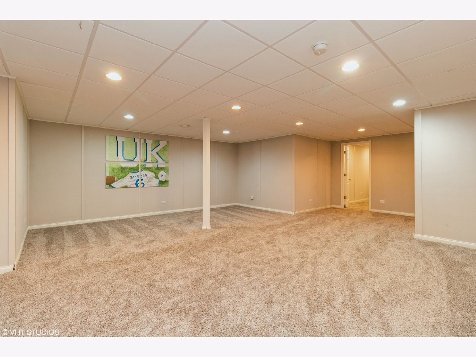
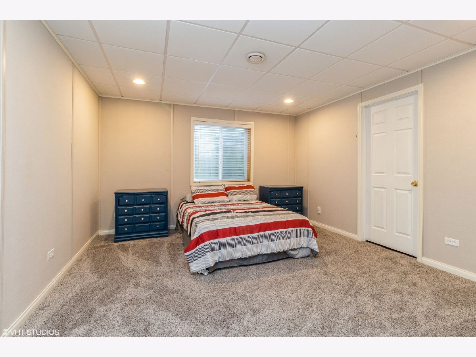
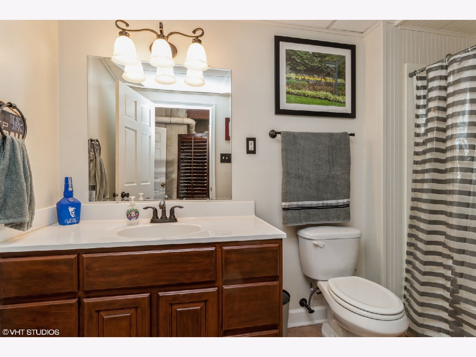
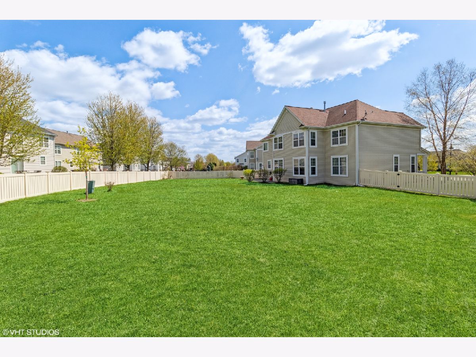
Room Specifics
Total Bedrooms: 5
Bedrooms Above Ground: 4
Bedrooms Below Ground: 1
Dimensions: —
Floor Type: —
Dimensions: —
Floor Type: —
Dimensions: —
Floor Type: —
Dimensions: —
Floor Type: —
Full Bathrooms: 5
Bathroom Amenities: Whirlpool,Separate Shower,Double Sink
Bathroom in Basement: 1
Rooms: —
Basement Description: Finished
Other Specifics
| 3 | |
| — | |
| — | |
| — | |
| — | |
| 48.67X192X183X131 | |
| — | |
| — | |
| — | |
| — | |
| Not in DB | |
| — | |
| — | |
| — | |
| — |
Tax History
| Year | Property Taxes |
|---|---|
| 2023 | $9,830 |
Contact Agent
Nearby Similar Homes
Nearby Sold Comparables
Contact Agent
Listing Provided By
Coldwell Banker Real Estate Group




