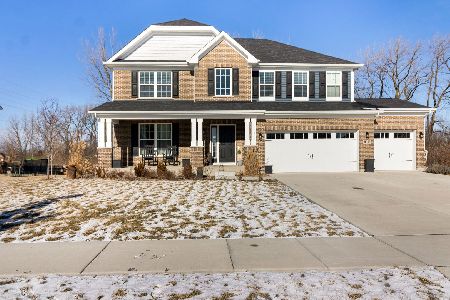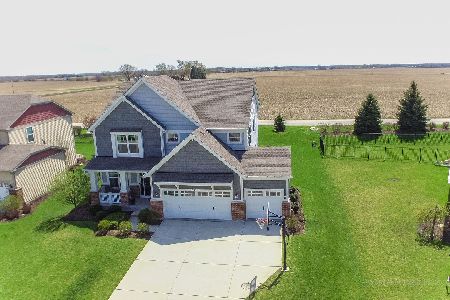25321 Bay Tree Circle, Shorewood, Illinois 60404
$475,000
|
Sold
|
|
| Status: | Closed |
| Sqft: | 3,108 |
| Cost/Sqft: | $149 |
| Beds: | 4 |
| Baths: | 3 |
| Year Built: | 2012 |
| Property Taxes: | $8,979 |
| Days On Market: | 1442 |
| Lot Size: | 0,41 |
Description
Over 3100 Sq Ft. of useable space situated in sought-after Kipling Estates Clubhouse community in Shorewood. Potential for related living as the first floor showcases an office and oversized living room that flank a large powder room and closet. Come together in this huge kitchen with custom tiered 42" cabinets, stainless steel appliances, and island. The breakfast area has a bump-out slider door that leads to the brick paver patio and one of the largest fenced backyards in the subdivision. Just off the kitchen is the family room with fireplace. Head upstairs to find 4 large bedrooms surrounding a large loft space. Once in the Master bedroom, walk through the double doors leading to the ensuite with a separate tub and shower. Full and finished basement, including a workshop space complete with separate panel and extra electrical. Fully fenced yard on almost 1/2 acre. 3 Car Garage! So much greatness at home and even more with a community pool, and clubhouse with a workout center. Plenty to do outdoors with multiple parks, splash pad, ponds, and trails for walking and biking.
Property Specifics
| Single Family | |
| — | |
| — | |
| 2012 | |
| — | |
| — | |
| No | |
| 0.41 |
| Will | |
| — | |
| 115 / Quarterly | |
| — | |
| — | |
| — | |
| 11315382 | |
| 0506203040220000 |
Nearby Schools
| NAME: | DISTRICT: | DISTANCE: | |
|---|---|---|---|
|
Grade School
Walnut Trails |
201 | — | |
|
Middle School
Minooka Intermediate School |
201 | Not in DB | |
|
High School
Minooka Community High School |
111 | Not in DB | |
Property History
| DATE: | EVENT: | PRICE: | SOURCE: |
|---|---|---|---|
| 29 Apr, 2022 | Sold | $475,000 | MRED MLS |
| 4 Apr, 2022 | Under contract | $464,585 | MRED MLS |
| 8 Feb, 2022 | Listed for sale | $464,585 | MRED MLS |
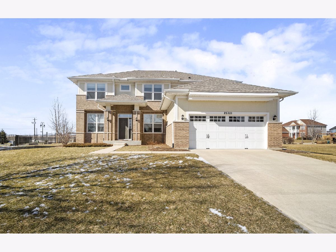
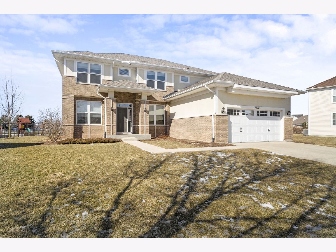
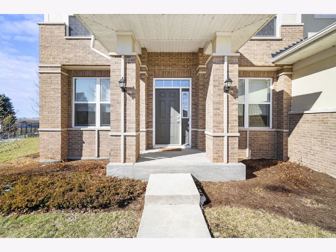
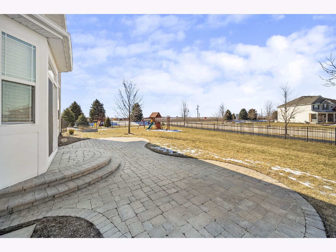
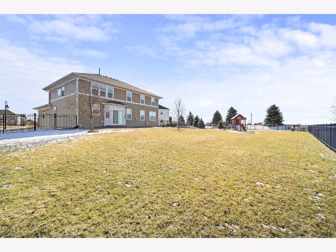
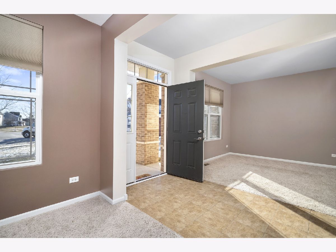
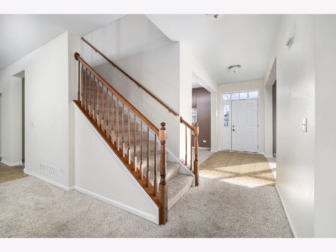
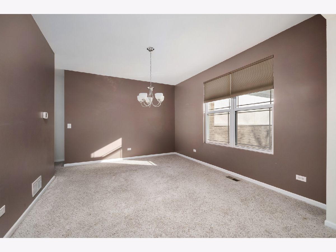
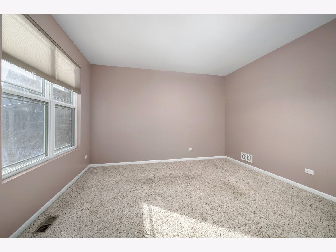
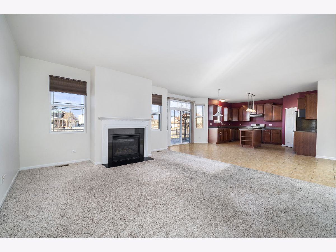
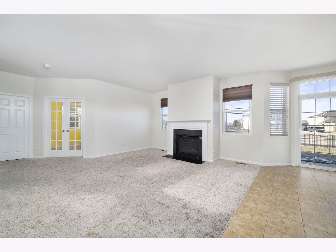
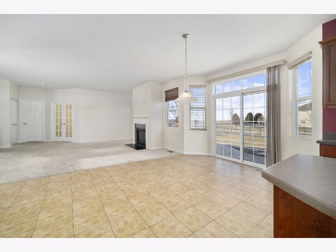
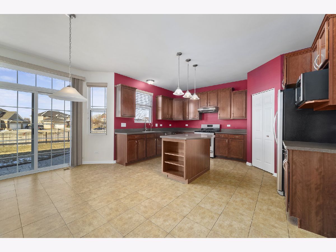
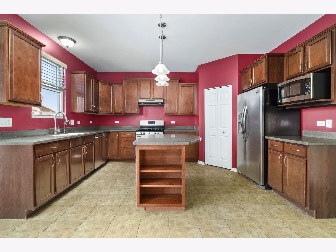
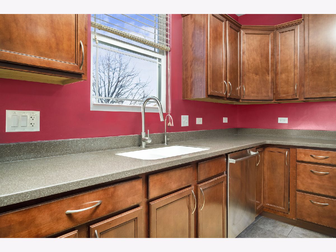
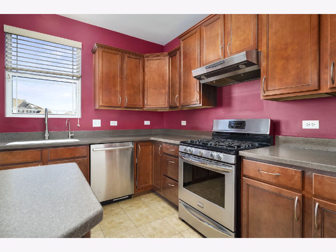
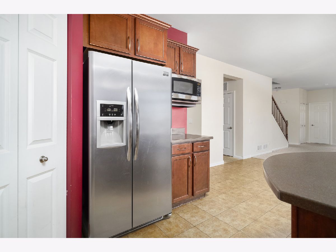
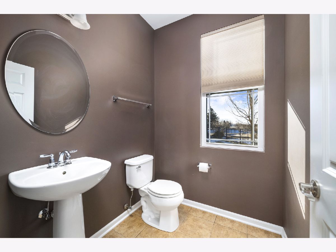
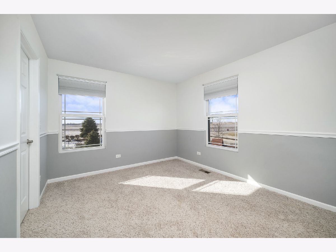
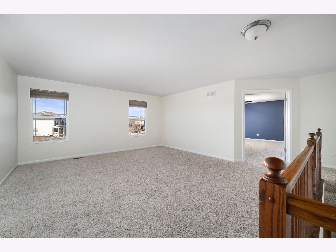
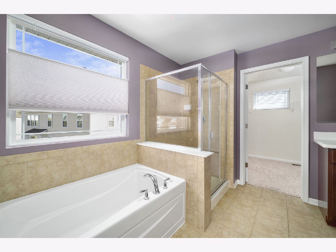
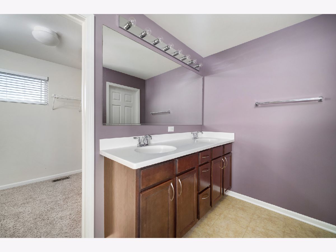
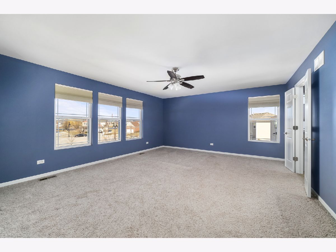
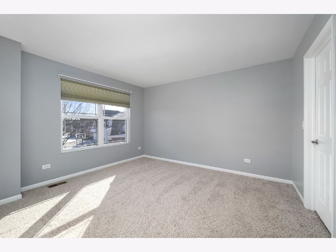
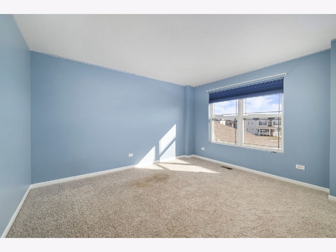
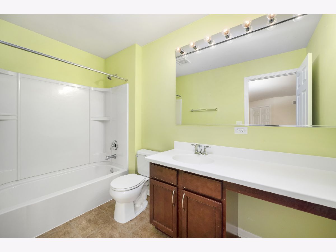
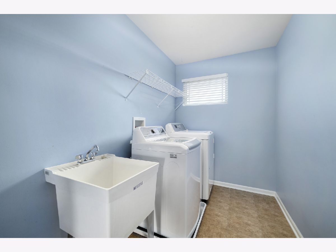
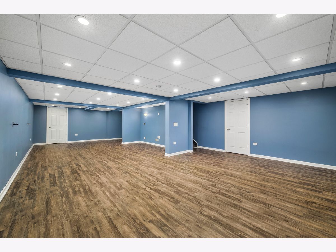
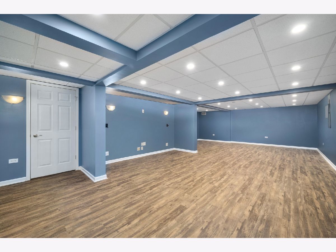
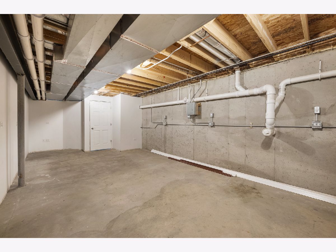
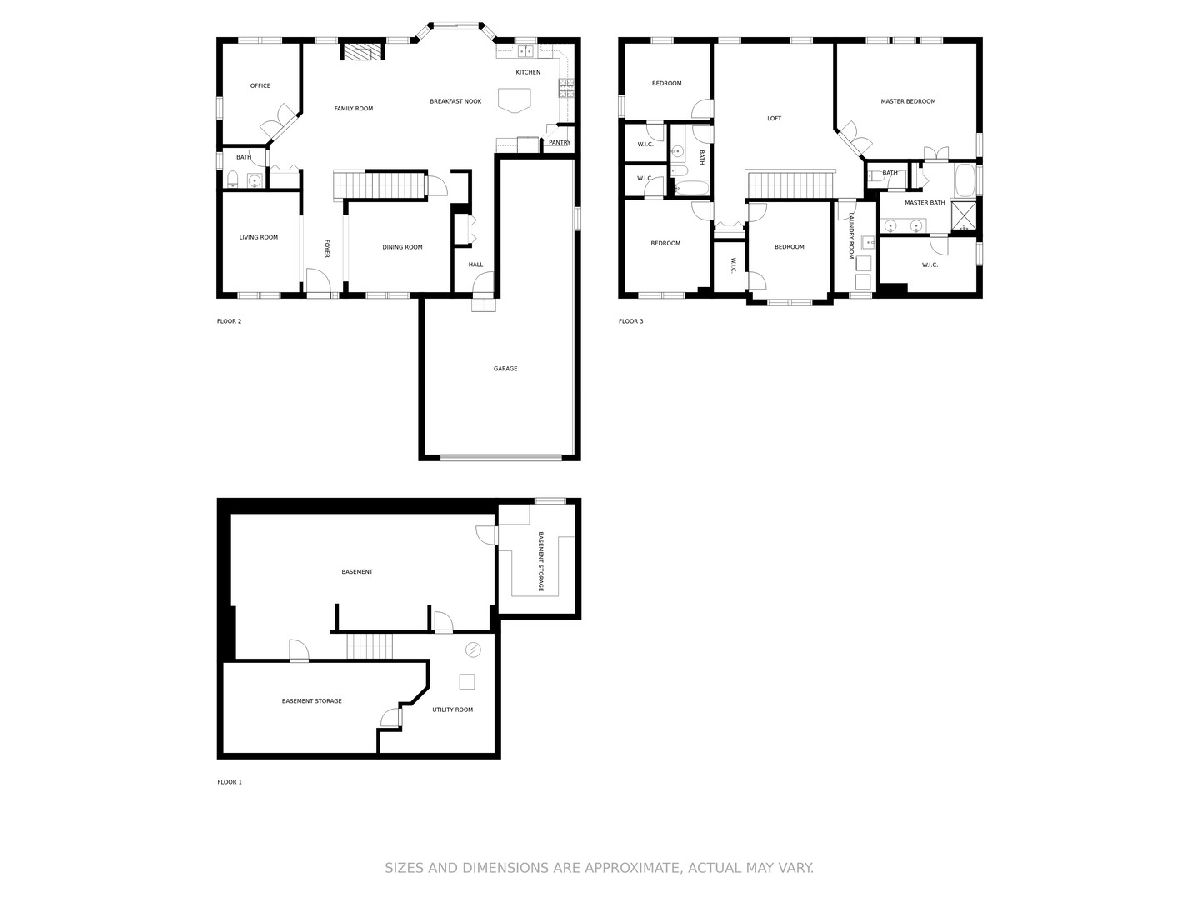
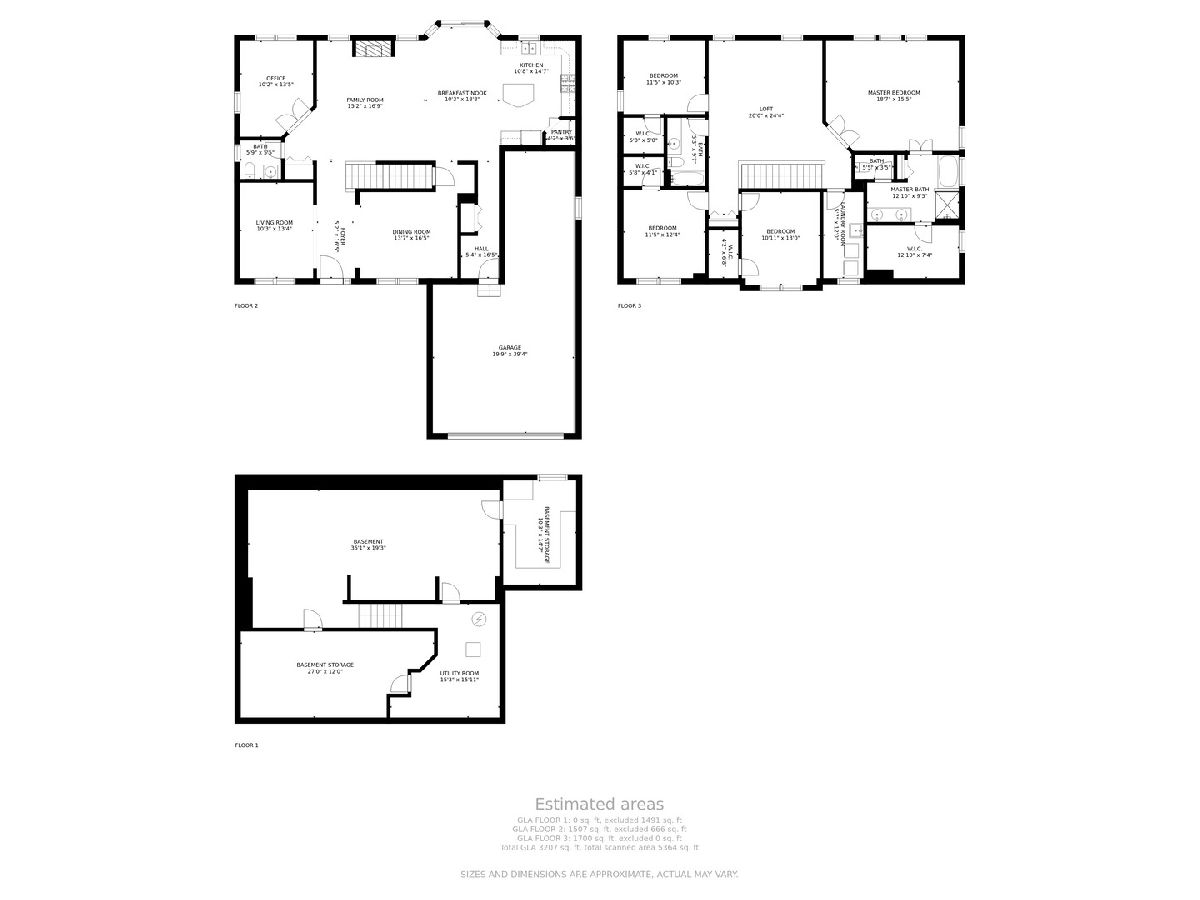
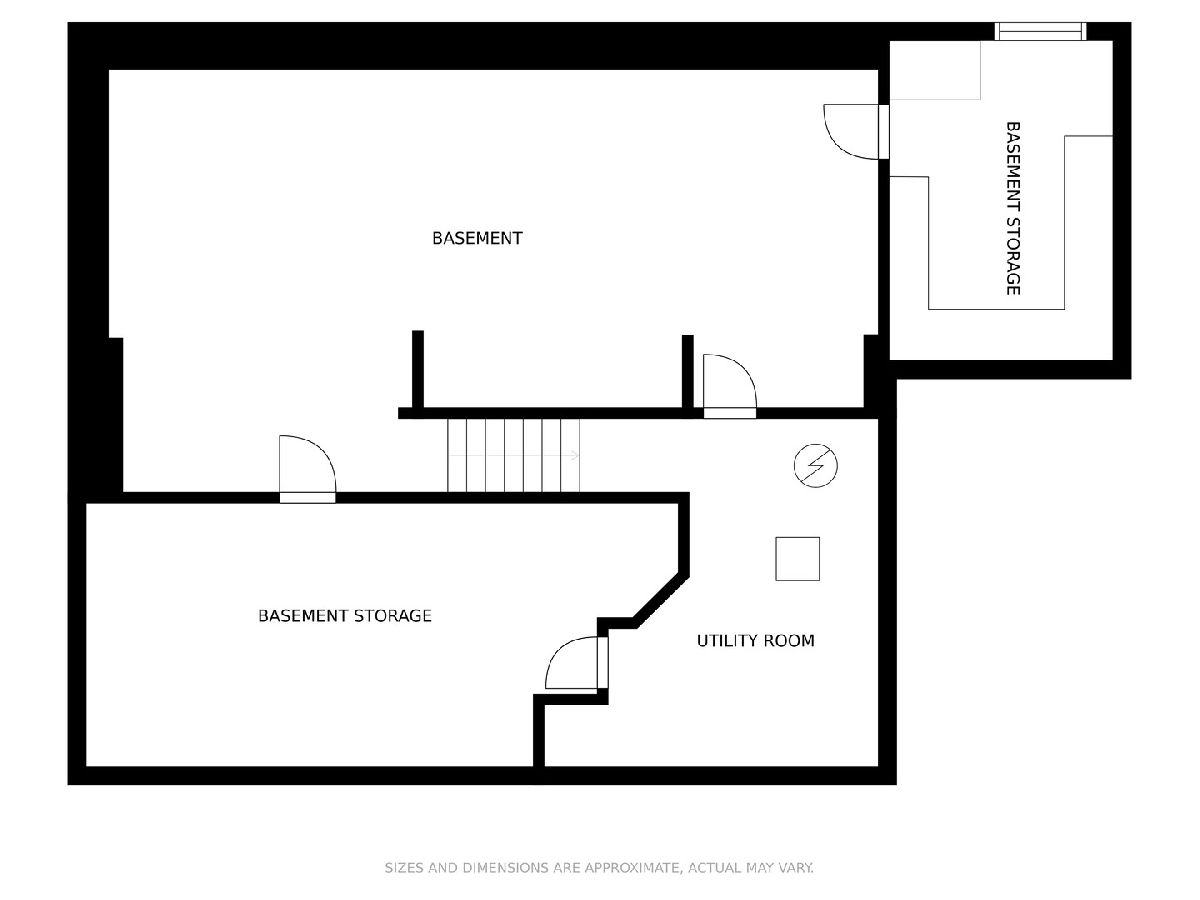
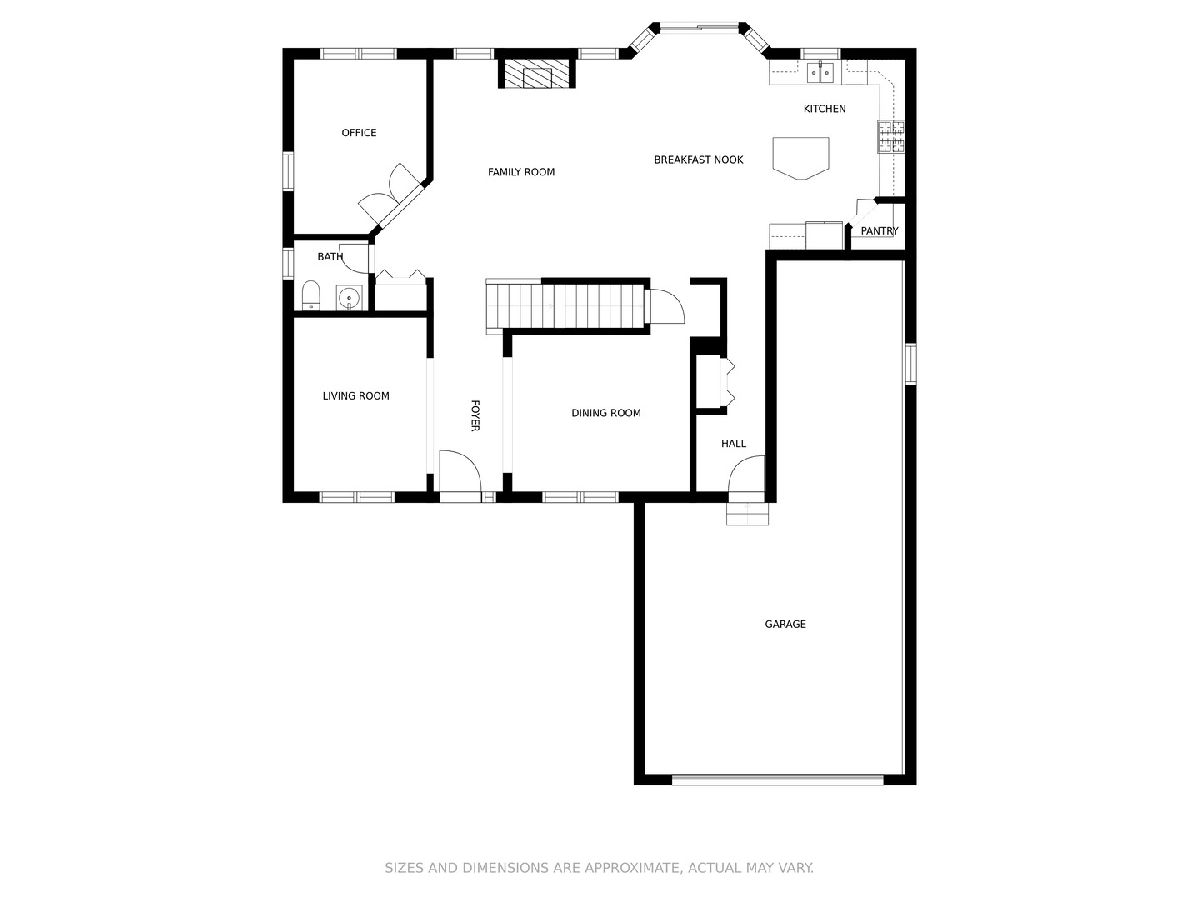
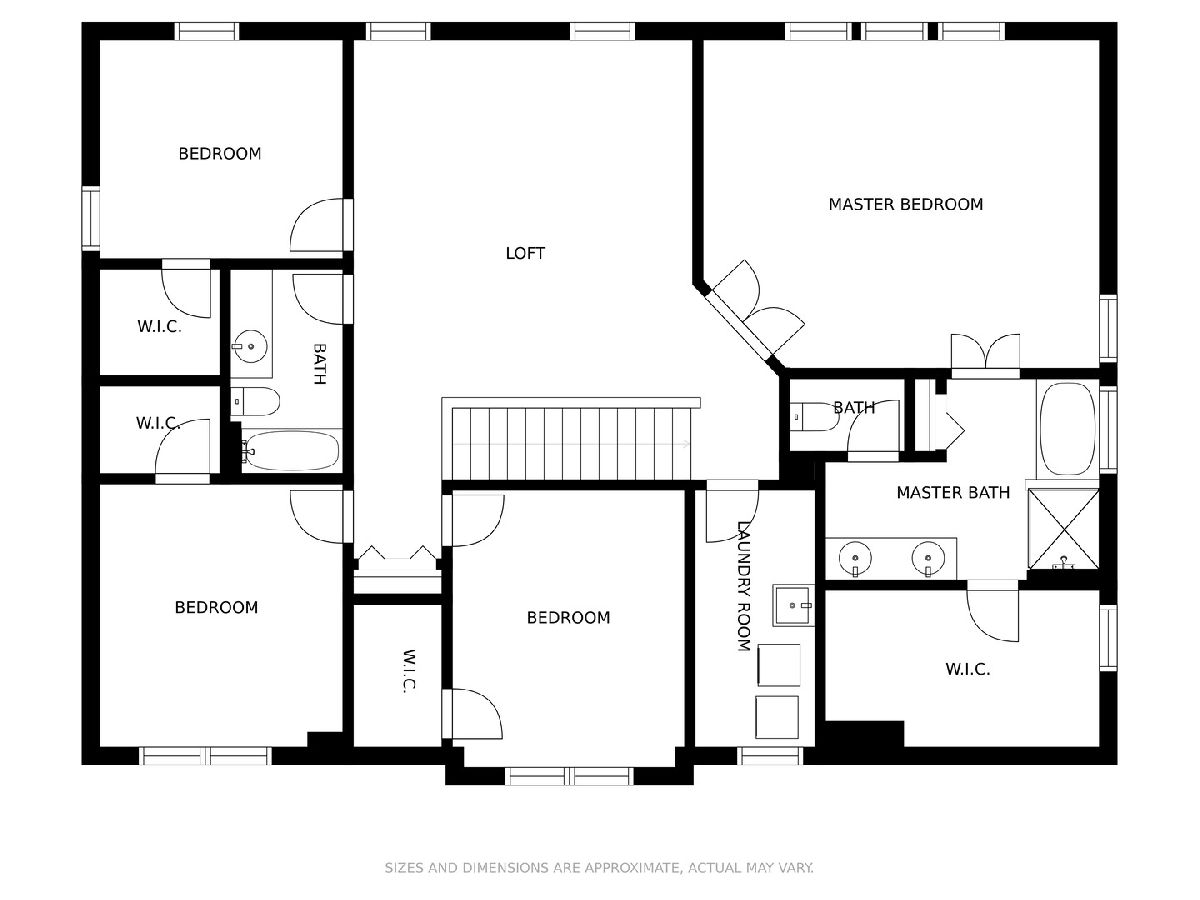
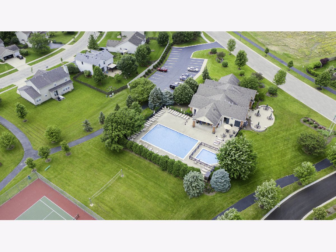
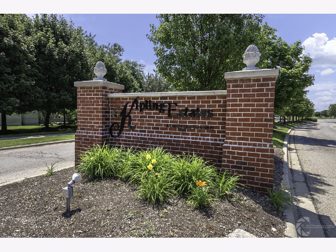
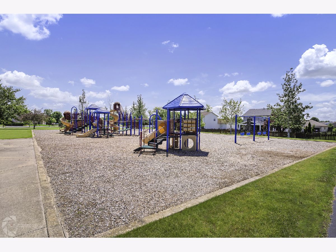
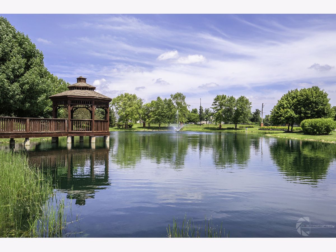
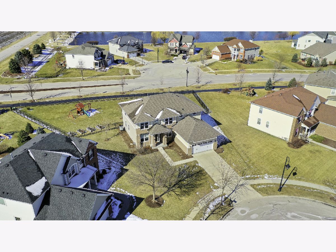
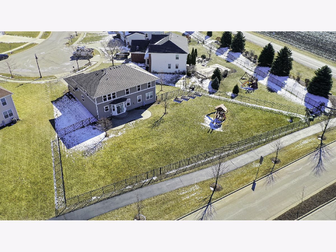
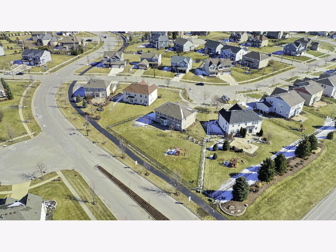
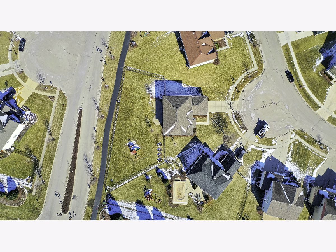
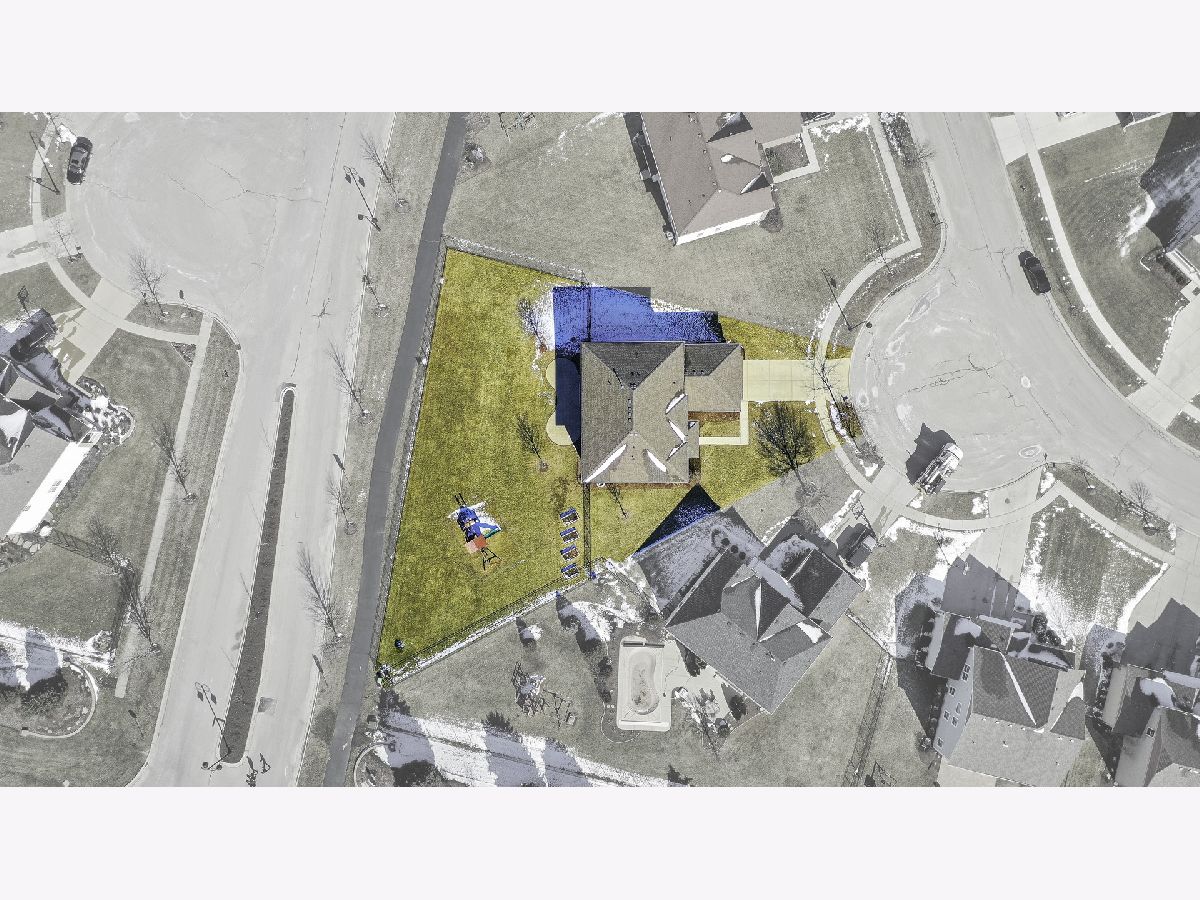
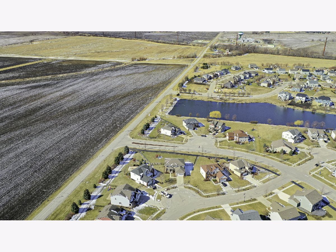
Room Specifics
Total Bedrooms: 4
Bedrooms Above Ground: 4
Bedrooms Below Ground: 0
Dimensions: —
Floor Type: —
Dimensions: —
Floor Type: —
Dimensions: —
Floor Type: —
Full Bathrooms: 3
Bathroom Amenities: —
Bathroom in Basement: 0
Rooms: —
Basement Description: Finished
Other Specifics
| 3 | |
| — | |
| Concrete | |
| — | |
| — | |
| 43X164X183X207 | |
| — | |
| — | |
| — | |
| — | |
| Not in DB | |
| — | |
| — | |
| — | |
| — |
Tax History
| Year | Property Taxes |
|---|---|
| 2022 | $8,979 |
Contact Agent
Nearby Similar Homes
Nearby Sold Comparables
Contact Agent
Listing Provided By
Re/Max Ultimate Professionals



