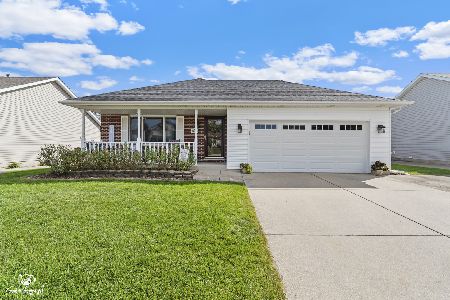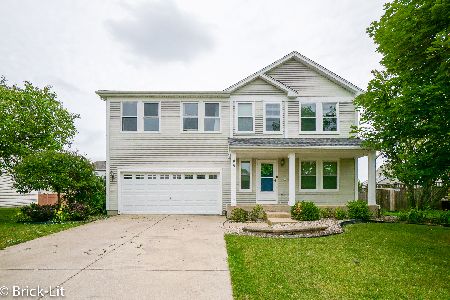25324 Maxwell Street, Manhattan, Illinois 60442
$255,000
|
Sold
|
|
| Status: | Closed |
| Sqft: | 3,041 |
| Cost/Sqft: | $85 |
| Beds: | 3 |
| Baths: | 3 |
| Year Built: | 2005 |
| Property Taxes: | $7,851 |
| Days On Market: | 2391 |
| Lot Size: | 0,18 |
Description
Lots of room to spread out in this two-story home featuring 9 foot ceilings, open kitchen with breakfast bar and living room featuring a wood burning fireplace w/gas starter. Master suite w/ French doors and luxury bath with soaking tub and separate shower. Huge loft area for whatever your needs might be. Ages: roof/2018; tankless water heater/2016; vinyl fence/2012; ceramic tile floor in master bath/2015; travertine tile around tub/2016; Suncast shed & pad/2016; new shutters/2018; new outdoor light fixtures/2016. Main Floor Laundry. Extended 2.5 Car garage. Full Basement. Close to Metra, schools, parks and shopping. A must to see!
Property Specifics
| Single Family | |
| — | |
| — | |
| 2005 | |
| Full | |
| — | |
| No | |
| 0.18 |
| Will | |
| Leighlinbridge | |
| 23 / Monthly | |
| Other | |
| Public | |
| Public Sewer | |
| 10439867 | |
| 1217314019000000 |
Nearby Schools
| NAME: | DISTRICT: | DISTANCE: | |
|---|---|---|---|
|
High School
Lincoln-way Central High School |
210 | Not in DB | |
Property History
| DATE: | EVENT: | PRICE: | SOURCE: |
|---|---|---|---|
| 18 May, 2007 | Sold | $285,000 | MRED MLS |
| 28 Feb, 2007 | Under contract | $299,000 | MRED MLS |
| 6 Feb, 2007 | Listed for sale | $299,000 | MRED MLS |
| 17 Jun, 2011 | Sold | $227,000 | MRED MLS |
| 10 May, 2011 | Under contract | $246,000 | MRED MLS |
| — | Last price change | $249,000 | MRED MLS |
| 26 Feb, 2011 | Listed for sale | $249,000 | MRED MLS |
| 30 Aug, 2019 | Sold | $255,000 | MRED MLS |
| 31 Jul, 2019 | Under contract | $260,000 | MRED MLS |
| 3 Jul, 2019 | Listed for sale | $260,000 | MRED MLS |
Room Specifics
Total Bedrooms: 3
Bedrooms Above Ground: 3
Bedrooms Below Ground: 0
Dimensions: —
Floor Type: Carpet
Dimensions: —
Floor Type: Carpet
Full Bathrooms: 3
Bathroom Amenities: Whirlpool,Separate Shower,Double Sink
Bathroom in Basement: 0
Rooms: Loft,Utility Room-1st Floor
Basement Description: Partially Finished
Other Specifics
| 2 | |
| Concrete Perimeter | |
| Concrete | |
| Patio | |
| Landscaped | |
| 68X117 | |
| Unfinished | |
| Full | |
| — | |
| Range, Microwave, Dishwasher, Refrigerator, Washer, Dryer | |
| Not in DB | |
| Sidewalks, Street Lights, Street Paved | |
| — | |
| — | |
| Wood Burning, Gas Starter |
Tax History
| Year | Property Taxes |
|---|---|
| 2007 | $6,225 |
| 2011 | $6,711 |
| 2019 | $7,851 |
Contact Agent
Nearby Similar Homes
Nearby Sold Comparables
Contact Agent
Listing Provided By
RE/MAX 10







