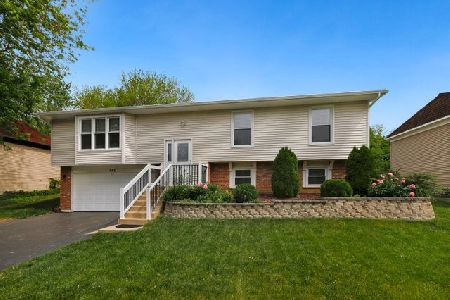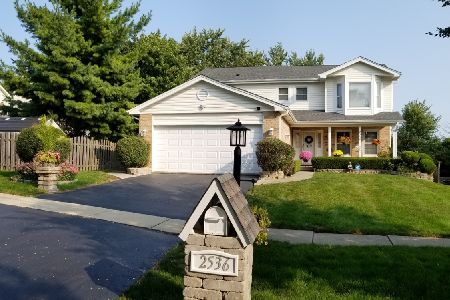2533 Kelly Drive, Woodridge, Illinois 60517
$430,000
|
Sold
|
|
| Status: | Closed |
| Sqft: | 2,623 |
| Cost/Sqft: | $168 |
| Beds: | 4 |
| Baths: | 3 |
| Year Built: | 1989 |
| Property Taxes: | $9,474 |
| Days On Market: | 1963 |
| Lot Size: | 0,22 |
Description
Enjoy your morning coffee on the front porch of this gorgeous 2 story home in the heart of Woodridge! Formal living room flows nicely into the family room with a lovely fireplace perfect for relaxing on cold nights. The family room also opens to the breakfast area and kitchen. This is truly the perfect home to host all your holiday gatherings! Guests will be impressed with the stainless-steel appliances and skylights that fill the room with tons of natural light. Need more entertaining space? Large dining room is right off the kitchen! 1st floor office and half bath finish up the main floor. Upstairs you will find a large master bedroom with its own updated private bath and walk in closet. All 3 additional bedrooms and hall bath are a great size! Full unfinished basement ready for your finishing touches! Large patio and backyard! This home truly has it all! Minutes to the ARC, Promenade Mall, and I-355! Schedule your showing today!
Property Specifics
| Single Family | |
| — | |
| Traditional | |
| 1989 | |
| Full | |
| — | |
| No | |
| 0.22 |
| Du Page | |
| — | |
| 0 / Not Applicable | |
| None | |
| Lake Michigan,Public | |
| Public Sewer | |
| 10906478 | |
| 0836301063 |
Nearby Schools
| NAME: | DISTRICT: | DISTANCE: | |
|---|---|---|---|
|
Grade School
William F Murphy Elementary Scho |
68 | — | |
|
Middle School
Thomas Jefferson Junior High Sch |
68 | Not in DB | |
|
High School
South High School |
99 | Not in DB | |
Property History
| DATE: | EVENT: | PRICE: | SOURCE: |
|---|---|---|---|
| 17 Dec, 2020 | Sold | $430,000 | MRED MLS |
| 24 Oct, 2020 | Under contract | $440,000 | MRED MLS |
| 15 Oct, 2020 | Listed for sale | $440,000 | MRED MLS |
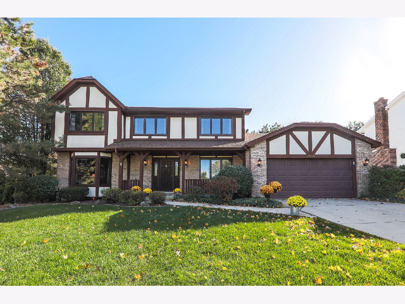
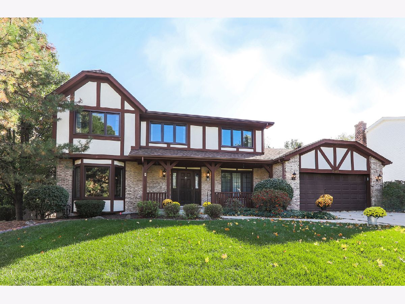
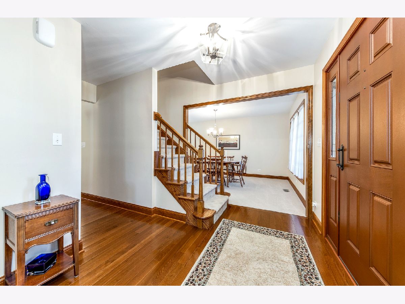
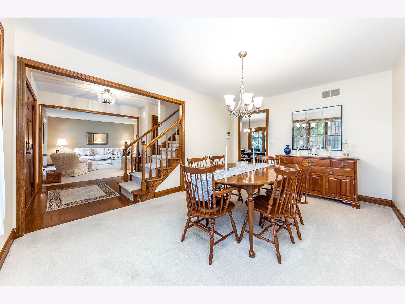
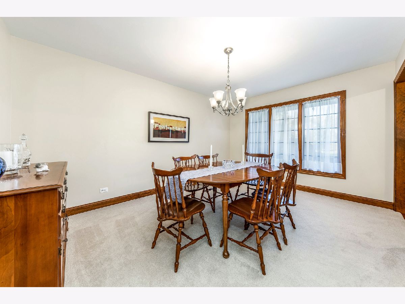
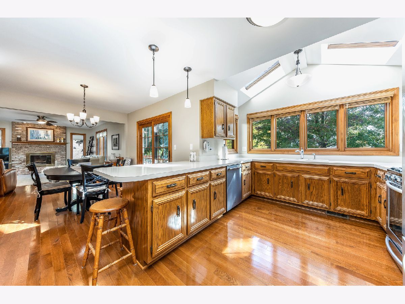
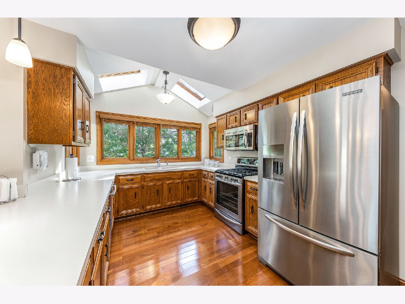
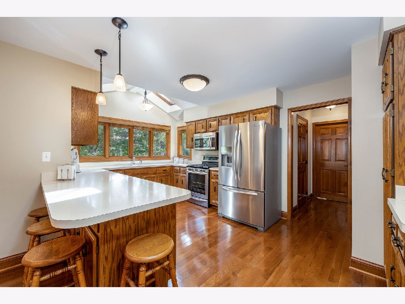
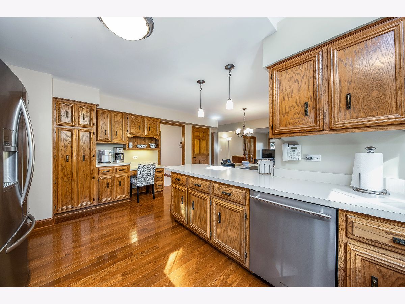
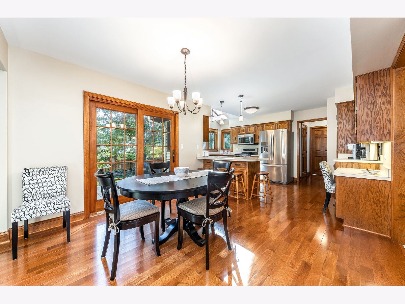
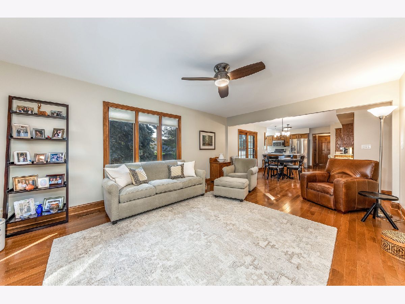
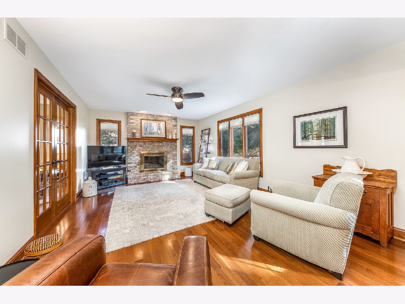
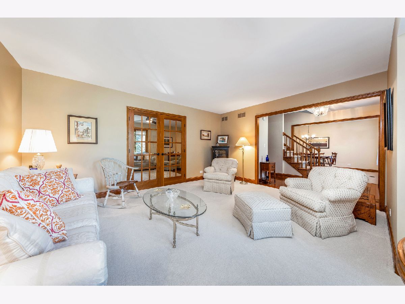
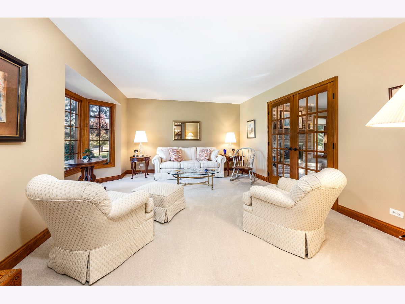
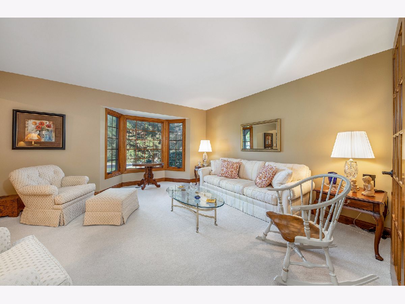
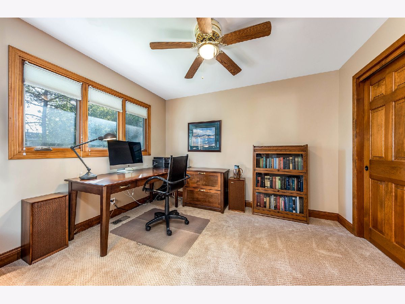
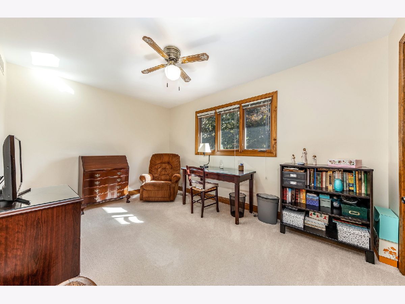
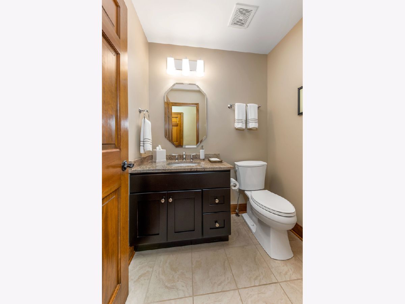
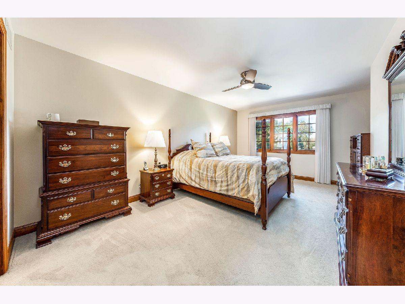
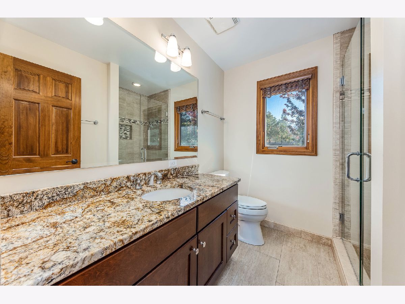
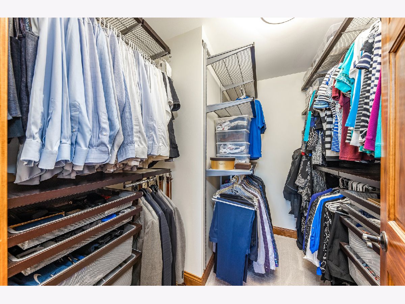
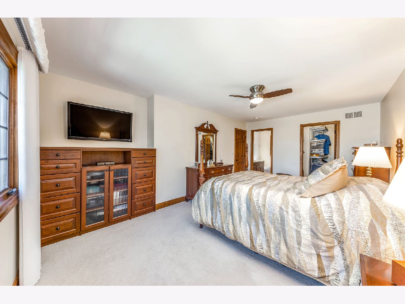
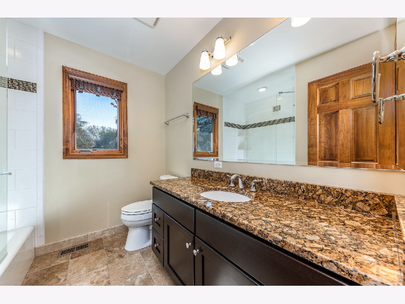
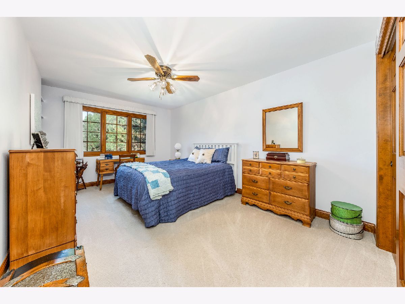
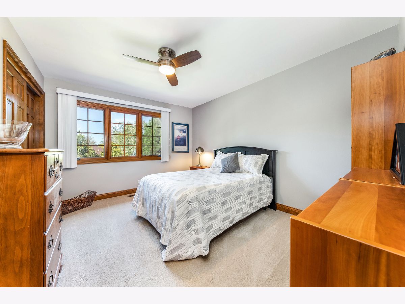
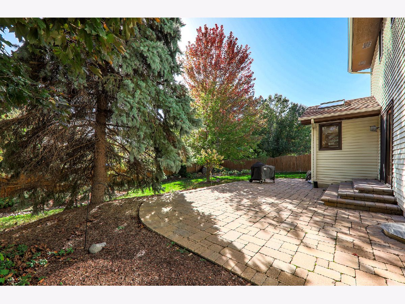
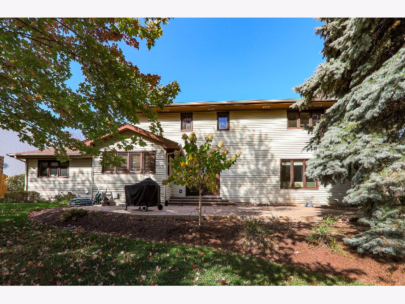
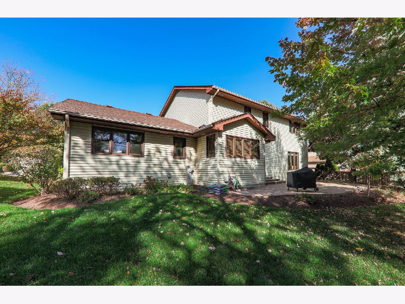

Room Specifics
Total Bedrooms: 4
Bedrooms Above Ground: 4
Bedrooms Below Ground: 0
Dimensions: —
Floor Type: Carpet
Dimensions: —
Floor Type: Carpet
Dimensions: —
Floor Type: Carpet
Full Bathrooms: 3
Bathroom Amenities: —
Bathroom in Basement: 0
Rooms: Breakfast Room
Basement Description: Unfinished
Other Specifics
| 2 | |
| Concrete Perimeter | |
| Concrete | |
| Patio, Porch, Brick Paver Patio, Storms/Screens | |
| Fenced Yard,Landscaped | |
| 90X75 | |
| Unfinished | |
| Full | |
| Skylight(s), Hardwood Floors, First Floor Laundry, Walk-In Closet(s) | |
| Range, Microwave, Dishwasher, Refrigerator, Washer, Dryer, Disposal, Stainless Steel Appliance(s) | |
| Not in DB | |
| — | |
| — | |
| — | |
| Gas Log, Gas Starter |
Tax History
| Year | Property Taxes |
|---|---|
| 2020 | $9,474 |
Contact Agent
Nearby Similar Homes
Nearby Sold Comparables
Contact Agent
Listing Provided By
john greene, Realtor






