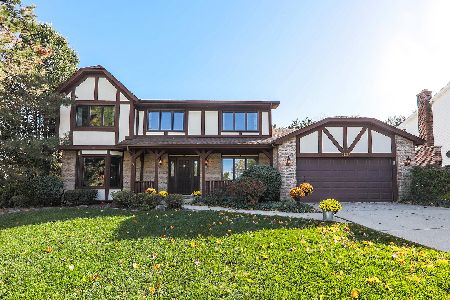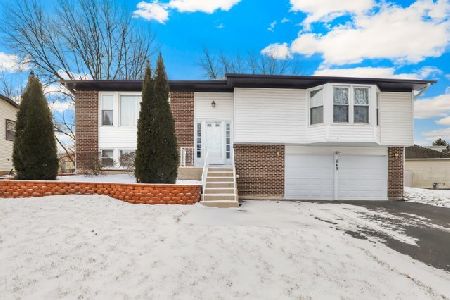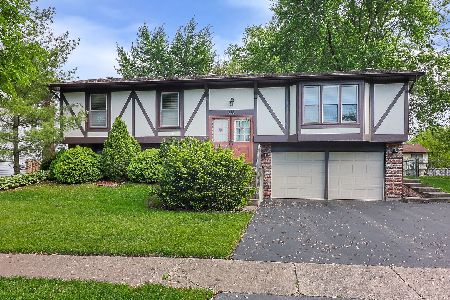652 Sheffield Lane, Bolingbrook, Illinois 60440
$320,000
|
Sold
|
|
| Status: | Closed |
| Sqft: | 1,251 |
| Cost/Sqft: | $240 |
| Beds: | 3 |
| Baths: | 2 |
| Year Built: | 1978 |
| Property Taxes: | $6,235 |
| Days On Market: | 1730 |
| Lot Size: | 0,19 |
Description
Amazing Raised Ranch in Falconridge Subdivision! Woodridge and Downers Grove Schools (District 68 and 99). Updated wood laminate flooring throughout family room, dining room and kitchen. White kitchen cabinets with stainless steel appliances. Three bedrooms and full bathroom on top level. Lookout lower level has an additional family room, laundry room with utility sink, attached garage, full bathroom, storage area, and an extra room that can be used as an office, play room or extra bedroom. Relaxing backyard with deck, pergola, fire pit and privacy trees. Garage is every mechanics dream with fresh epoxy flooring and shed in backyard for extra storage. Close to Falcon Ridge Park, Echo Point Park, and Janes Avenue Park. Amazing location for shopping as close to IKEA, Costco, and the Bolingbrook Promenade. Easy access to Boughton Road and I-355. Lower level windows 2012. Water heater 2019. Driveway 2015. Offers to be reviewed 6pm Sunday
Property Specifics
| Single Family | |
| — | |
| — | |
| 1978 | |
| None | |
| — | |
| No | |
| 0.19 |
| Du Page | |
| — | |
| — / Not Applicable | |
| None | |
| Other | |
| Other | |
| 11092106 | |
| 0836301005 |
Nearby Schools
| NAME: | DISTRICT: | DISTANCE: | |
|---|---|---|---|
|
Grade School
William F Murphy Elementary Scho |
68 | — | |
|
Middle School
Thomas Jefferson Junior High Sch |
68 | Not in DB | |
|
High School
South High School |
99 | Not in DB | |
Property History
| DATE: | EVENT: | PRICE: | SOURCE: |
|---|---|---|---|
| 12 Jul, 2021 | Sold | $320,000 | MRED MLS |
| 6 Jun, 2021 | Under contract | $300,000 | MRED MLS |
| 4 Jun, 2021 | Listed for sale | $300,000 | MRED MLS |
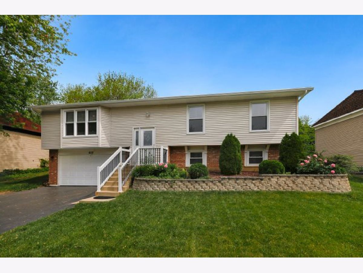
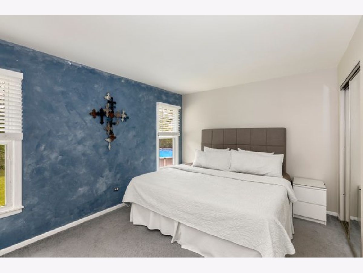
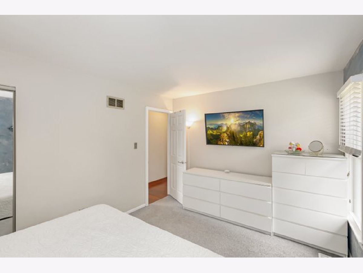
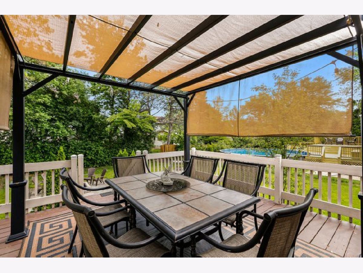
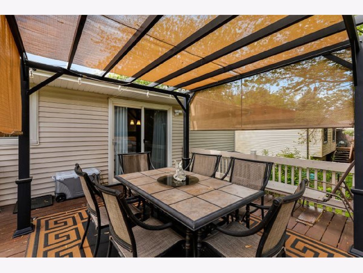
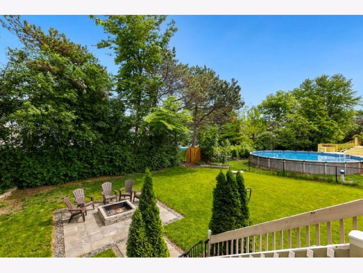
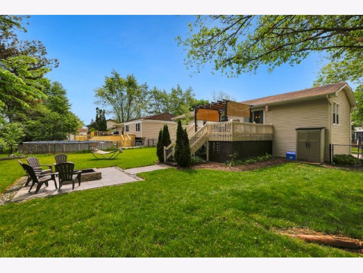
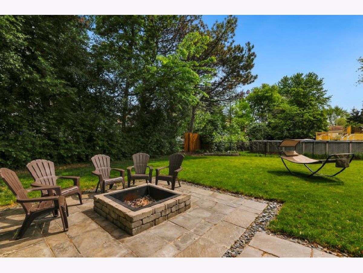
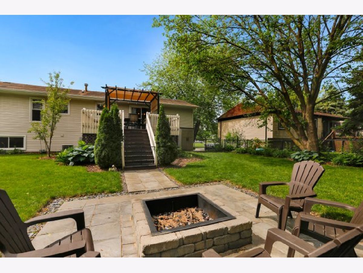
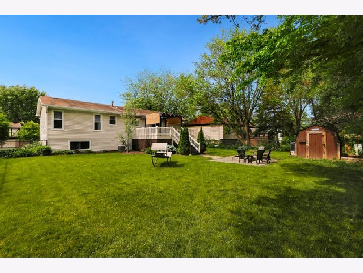
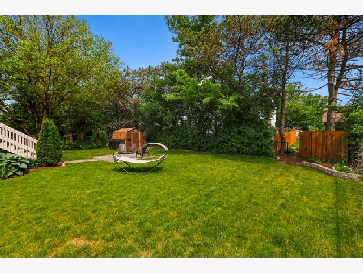
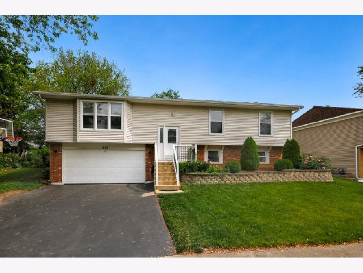
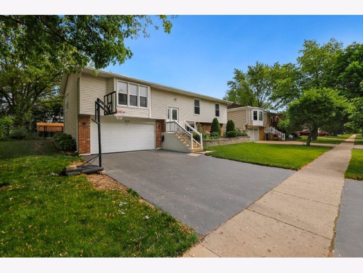
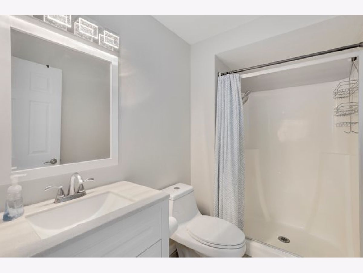
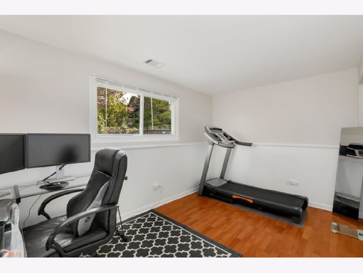
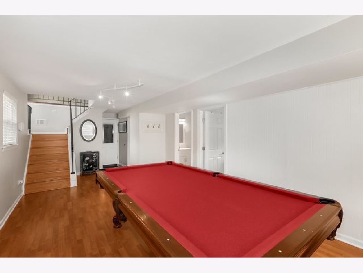
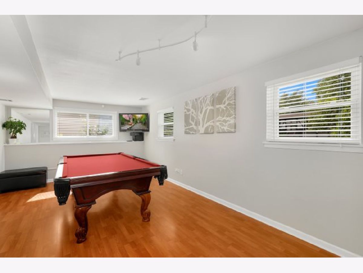
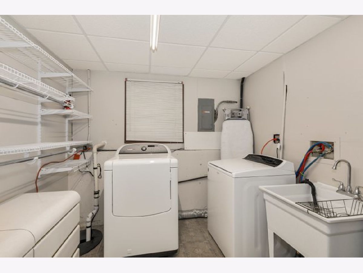
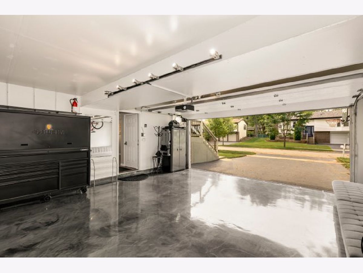
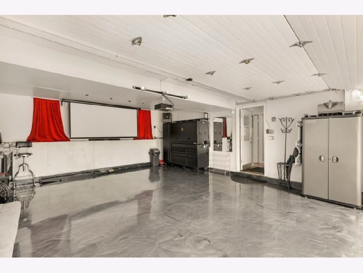
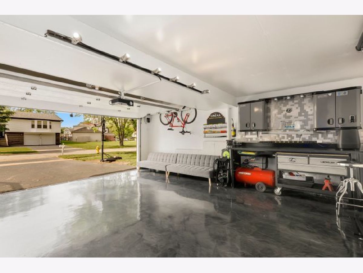
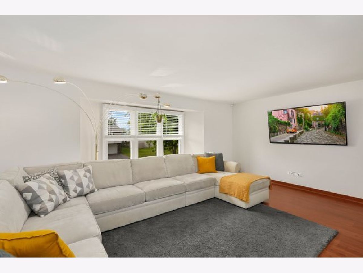
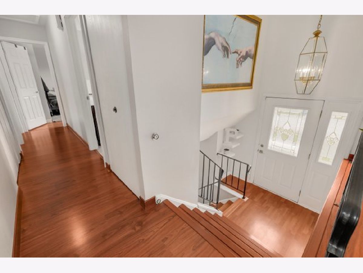
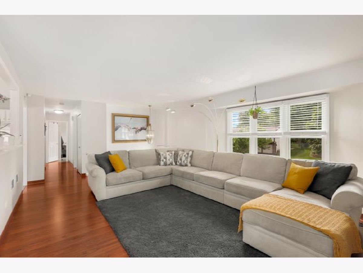
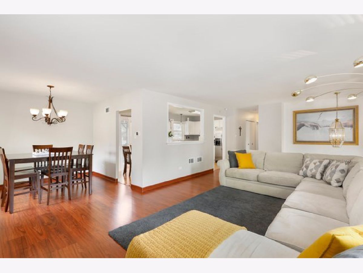
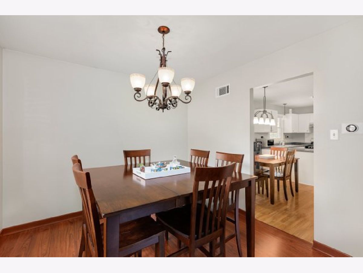
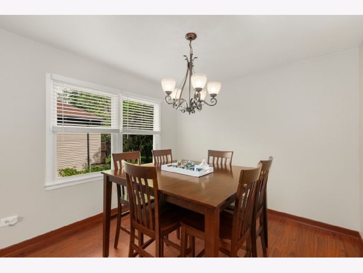
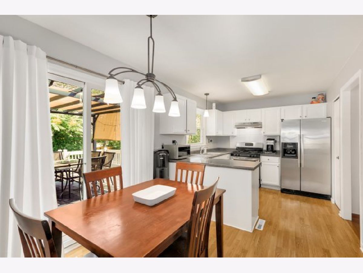
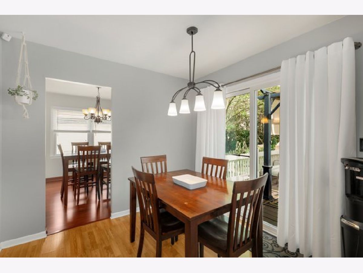
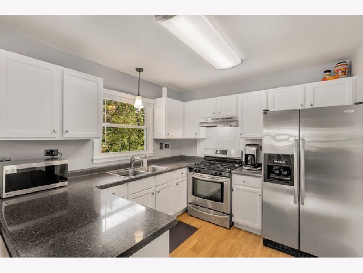
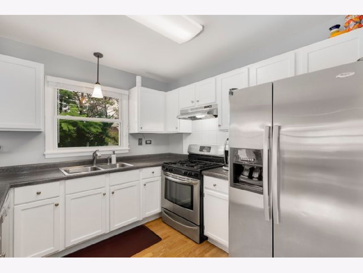
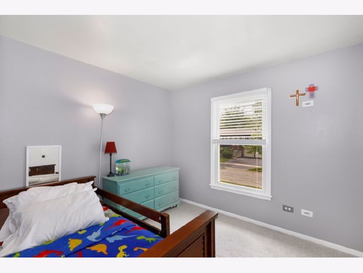
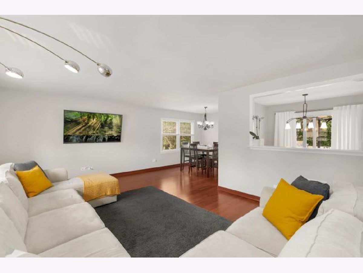
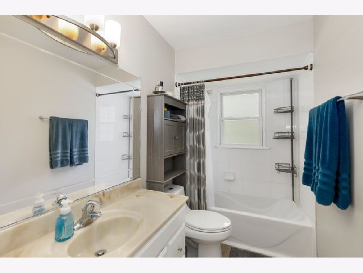
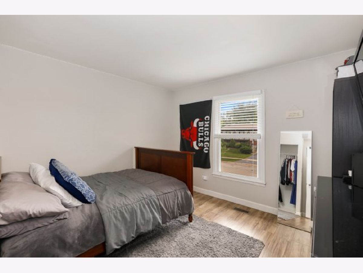
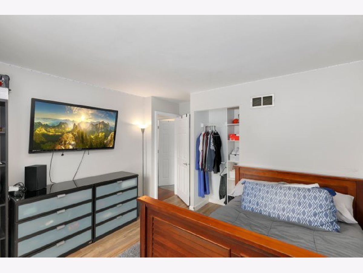
Room Specifics
Total Bedrooms: 3
Bedrooms Above Ground: 3
Bedrooms Below Ground: 0
Dimensions: —
Floor Type: Wood Laminate
Dimensions: —
Floor Type: Carpet
Full Bathrooms: 2
Bathroom Amenities: —
Bathroom in Basement: 0
Rooms: Breakfast Room,Office,Recreation Room
Basement Description: None
Other Specifics
| 2 | |
| — | |
| — | |
| Deck, Fire Pit | |
| — | |
| 8276.4 | |
| Interior Stair | |
| Full | |
| Wood Laminate Floors | |
| Range, Microwave, Dishwasher, High End Refrigerator, Washer, Dryer | |
| Not in DB | |
| Park, Lake, Curbs, Sidewalks, Street Lights, Street Paved | |
| — | |
| — | |
| — |
Tax History
| Year | Property Taxes |
|---|---|
| 2021 | $6,235 |
Contact Agent
Nearby Similar Homes
Nearby Sold Comparables
Contact Agent
Listing Provided By
Redfin Corporation





