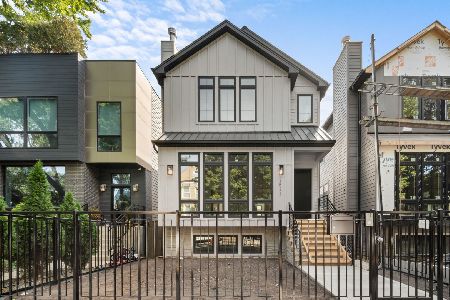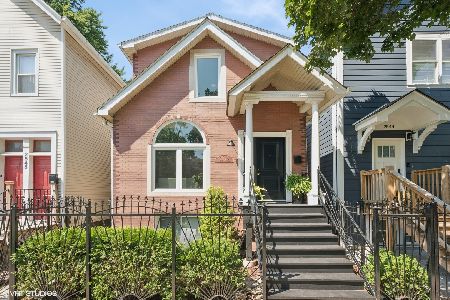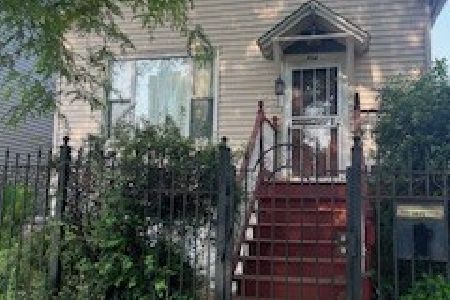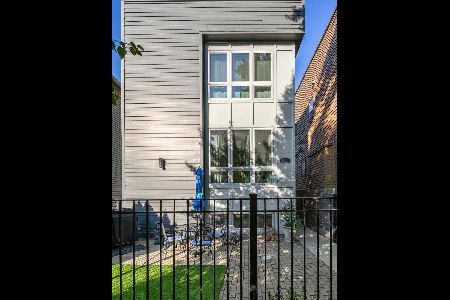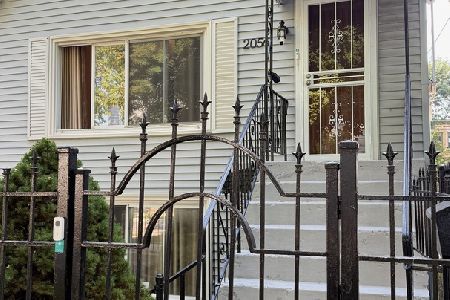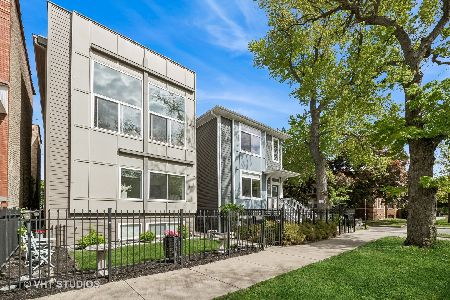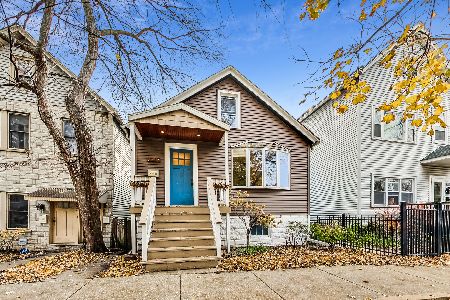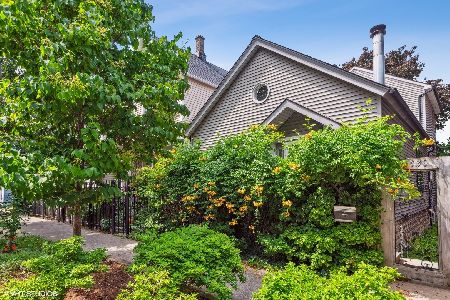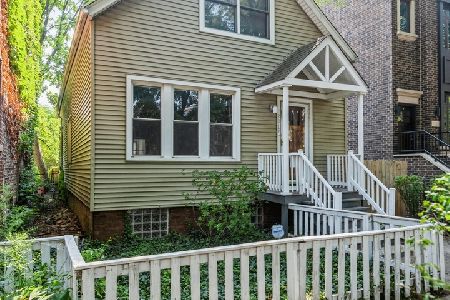2533 Lyndale Street, Logan Square, Chicago, Illinois 60647
$1,170,000
|
Sold
|
|
| Status: | Closed |
| Sqft: | 3,650 |
| Cost/Sqft: | $328 |
| Beds: | 3 |
| Baths: | 4 |
| Year Built: | 2019 |
| Property Taxes: | $0 |
| Days On Market: | 2251 |
| Lot Size: | 0,07 |
Description
Architecturally driven extra wide SFH by top Chicago developer. Stunning brick & paneled facade w/oversized windows. Open living & dining room features gas fireplace w/tile surround. Sleek lines define the chef's kitchen w/modern cabinetry, large island w/waterfall counter, & Jenn-Air appliances. Adjoining great room w/floor to ceiling windows & rear mudroom. Light filled master suite w/handsome master bath featuring steam shower, free standing tub, dual vanity & heated floors. 2 additional beds, guest bath & laundry complete the upper level. Spacious lower level prepped for radiant heat w/4th bed, full bath w/shower, 2nd laundry hookup, & huge recreation room w/wet bar & wine fridge. Thoughtful extras include 8 ft doors, pre-wiring for speakers & ceiling detail w/led lighting. Roof access including gas hookup. Extra wide 28' lot. Fully enclosed yard w/security intercom & cameras, rear patio & 2 car garage prepped for roof deck. Easy access to restaurants, entertainment & public tran
Property Specifics
| Single Family | |
| — | |
| — | |
| 2019 | |
| Full | |
| — | |
| No | |
| 0.07 |
| Cook | |
| — | |
| — / Not Applicable | |
| None | |
| Public | |
| Public Sewer | |
| 10504584 | |
| 13362160100000 |
Property History
| DATE: | EVENT: | PRICE: | SOURCE: |
|---|---|---|---|
| 15 May, 2018 | Sold | $400,000 | MRED MLS |
| 15 Apr, 2018 | Under contract | $399,950 | MRED MLS |
| 6 Apr, 2018 | Listed for sale | $399,950 | MRED MLS |
| 25 Nov, 2019 | Sold | $1,170,000 | MRED MLS |
| 24 Oct, 2019 | Under contract | $1,199,000 | MRED MLS |
| — | Last price change | $1,250,000 | MRED MLS |
| 3 Sep, 2019 | Listed for sale | $1,250,000 | MRED MLS |
Room Specifics
Total Bedrooms: 4
Bedrooms Above Ground: 3
Bedrooms Below Ground: 1
Dimensions: —
Floor Type: Hardwood
Dimensions: —
Floor Type: Hardwood
Dimensions: —
Floor Type: Carpet
Full Bathrooms: 4
Bathroom Amenities: Separate Shower,Steam Shower,Double Sink,Full Body Spray Shower,Soaking Tub
Bathroom in Basement: 1
Rooms: Recreation Room
Basement Description: Finished
Other Specifics
| 2 | |
| — | |
| — | |
| — | |
| — | |
| 28 X 110 | |
| — | |
| Full | |
| Bar-Wet, Hardwood Floors, Heated Floors, Second Floor Laundry, Walk-In Closet(s) | |
| Double Oven, Microwave, Dishwasher, Refrigerator, High End Refrigerator, Washer, Dryer, Disposal, Wine Refrigerator, Cooktop, Range Hood | |
| Not in DB | |
| Sidewalks, Street Lights, Street Paved | |
| — | |
| — | |
| Gas Log, Gas Starter |
Tax History
| Year | Property Taxes |
|---|---|
| 2018 | $361 |
Contact Agent
Nearby Similar Homes
Nearby Sold Comparables
Contact Agent
Listing Provided By
Jameson Sotheby's Intl Realty

