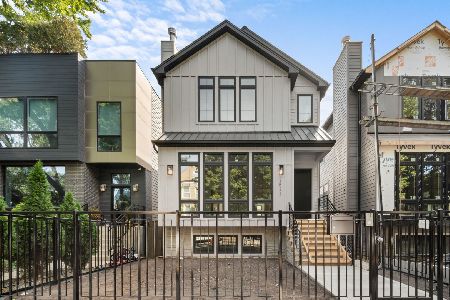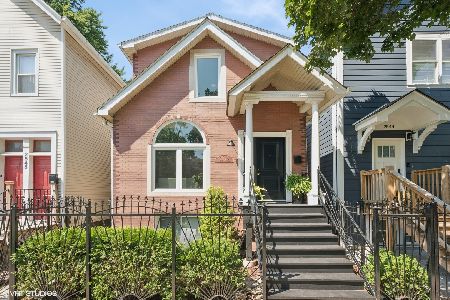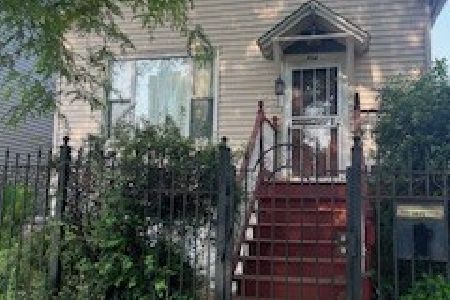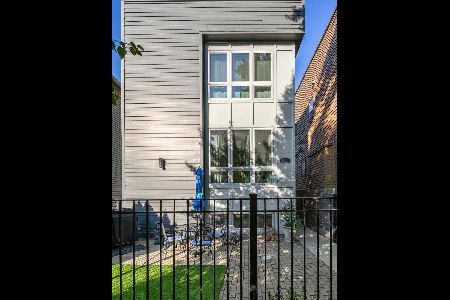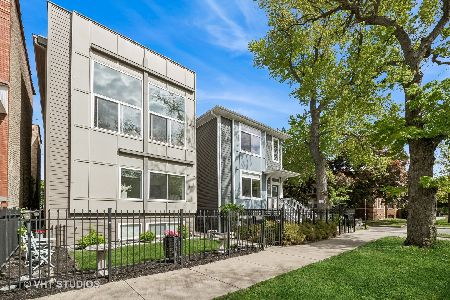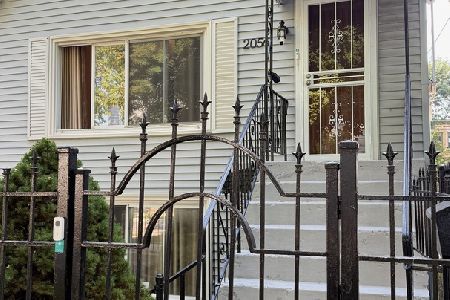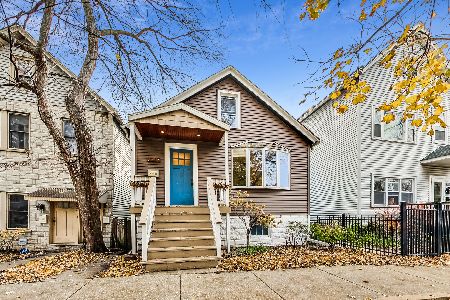2530 Lyndale Street, Logan Square, Chicago, Illinois 60647
$1,525,000
|
Sold
|
|
| Status: | Closed |
| Sqft: | 3,880 |
| Cost/Sqft: | $393 |
| Beds: | 5 |
| Baths: | 4 |
| Year Built: | 2019 |
| Property Taxes: | $21,598 |
| Days On Market: | 465 |
| Lot Size: | 0,00 |
Description
You'll encounter few homes that match the level of detail and finish in this newer custom built home on a 28' lot in Logan Square. Encounter brands like Dornbracht, Fantini, Axor, Hansgrohe, SubZero, Wolf and Miele throughout the home while enjoying dramatic high ceilings (10' on the main level, 9' on 2nd floor and lower) and full height Marvin windows. The home has a true entry with a large entry closet. The south-facing living room space is anchored by an attractive fireplace and the dining area is architecturally defined and dramatically lit by recessed lighting and a stylish central fixture. This space flows into the expansive kitchen, which includes stunning Dolomite stone countertops and full height backsplash paired with custom cabinetry and a generous central island with seating for six. This space is as functional as it is attractive and offers 2 sinks, luxury appliances from SubZero, Wolf and Miele and a massive walk in pantry. The kitchen opens into the family room which is flanked by a wall of windows and double glass sliders that open out to the oversized deck. There is also a separate rear entry onto the deck with a bench and custom built in storage. The home's primary suite has a southern exposure and stunning recessed lighting and has plenty of space for a king-sized bed and additional furniture as well as an organized walk-in closet. The spacious and bright primary bathroom is a true, spa-like retreat with stunning marble finishes, a massive stand-alone soaker tub and heated floors. The roomy steam shower has a rain head shower, dual hand showers and a broad bench and the custom vanity has dual sinks. This floor also has two more bedrooms, one of which has a walk-in closet, the second bath and a laundry room with an oversized LG washer and dryer. The lower level has high ceilings and radiant heating throughout and offers an open central rec room with a wet bar with Dolomite counters and a wine lover's dream in SubZero wine cooler with room for 130 bottles. The fourth bedroom and the third bath are located on this level and an additional room that is perfect as a fifth bedroom or office space. There also is a large laundry/utility room with a sink that can be a 2nd laundry room, as well as, two walk-in closets for additional storage. Outside, there are multiple outdoor spaces, both the walkout and garage rooftop decks offer Trex decking, come with gas and water hookups, and are wired for audio/visual needs. The home's rooftop is ready to be built out as well. This home is walkable to the Blue line, conveniently close to the Kennedy Expressway and perfectly located in a quiet residential enclave located between the best of Wicker Park/Bucktown and Logan Square.
Property Specifics
| Single Family | |
| — | |
| — | |
| 2019 | |
| — | |
| — | |
| No | |
| — |
| Cook | |
| — | |
| — / Not Applicable | |
| — | |
| — | |
| — | |
| 12119393 | |
| 13362120190000 |
Nearby Schools
| NAME: | DISTRICT: | DISTANCE: | |
|---|---|---|---|
|
Grade School
Goethe Elementary School |
299 | — | |
|
Middle School
Goethe Elementary School |
299 | Not in DB | |
|
High School
Clemente Community Academy Senio |
299 | Not in DB | |
Property History
| DATE: | EVENT: | PRICE: | SOURCE: |
|---|---|---|---|
| 16 Sep, 2016 | Sold | $278,944 | MRED MLS |
| 8 Jul, 2016 | Under contract | $281,000 | MRED MLS |
| — | Last price change | $277,100 | MRED MLS |
| 10 Jun, 2016 | Listed for sale | $277,100 | MRED MLS |
| 16 Feb, 2017 | Sold | $371,000 | MRED MLS |
| 15 Oct, 2016 | Under contract | $395,000 | MRED MLS |
| 3 Oct, 2016 | Listed for sale | $395,000 | MRED MLS |
| 16 Sep, 2024 | Sold | $1,525,000 | MRED MLS |
| 1 Aug, 2024 | Under contract | $1,525,000 | MRED MLS |
| 24 Jul, 2024 | Listed for sale | $1,525,000 | MRED MLS |












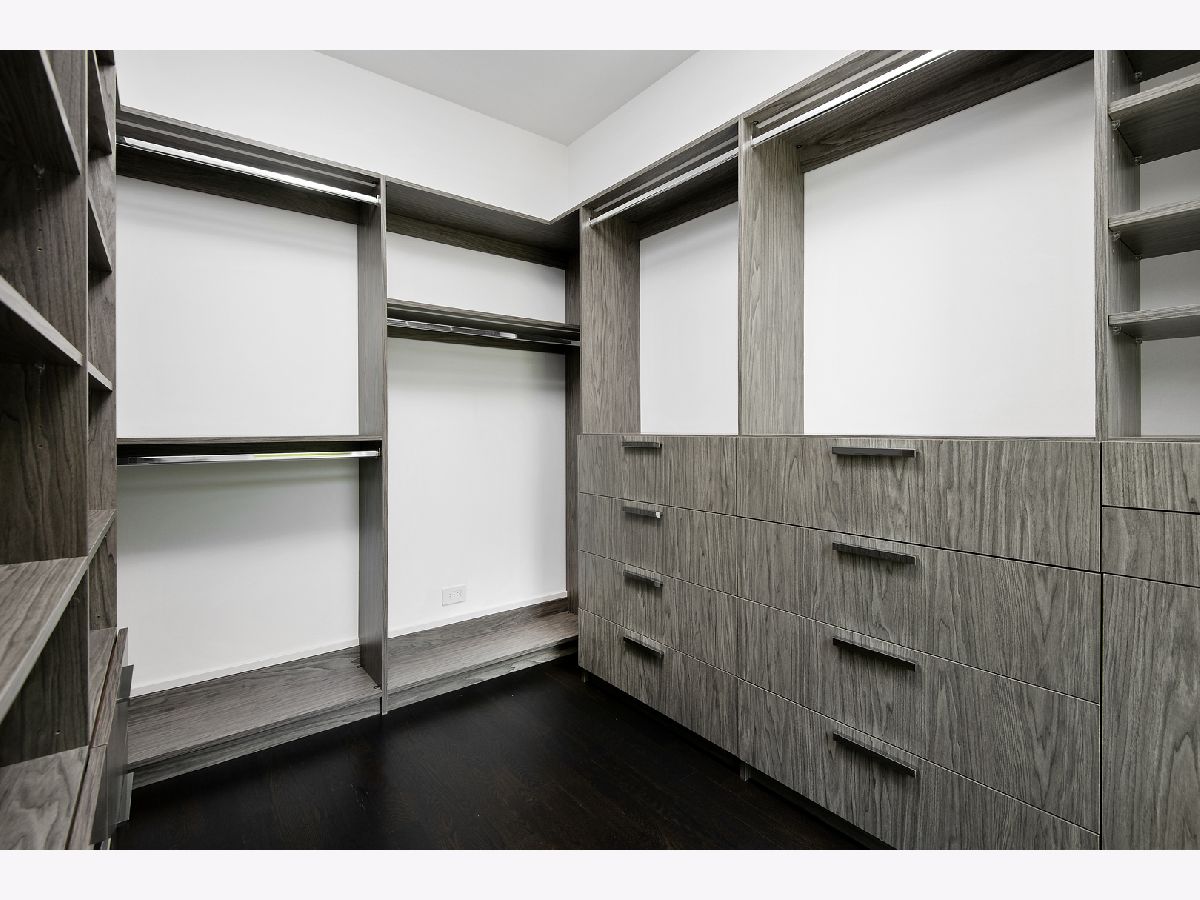














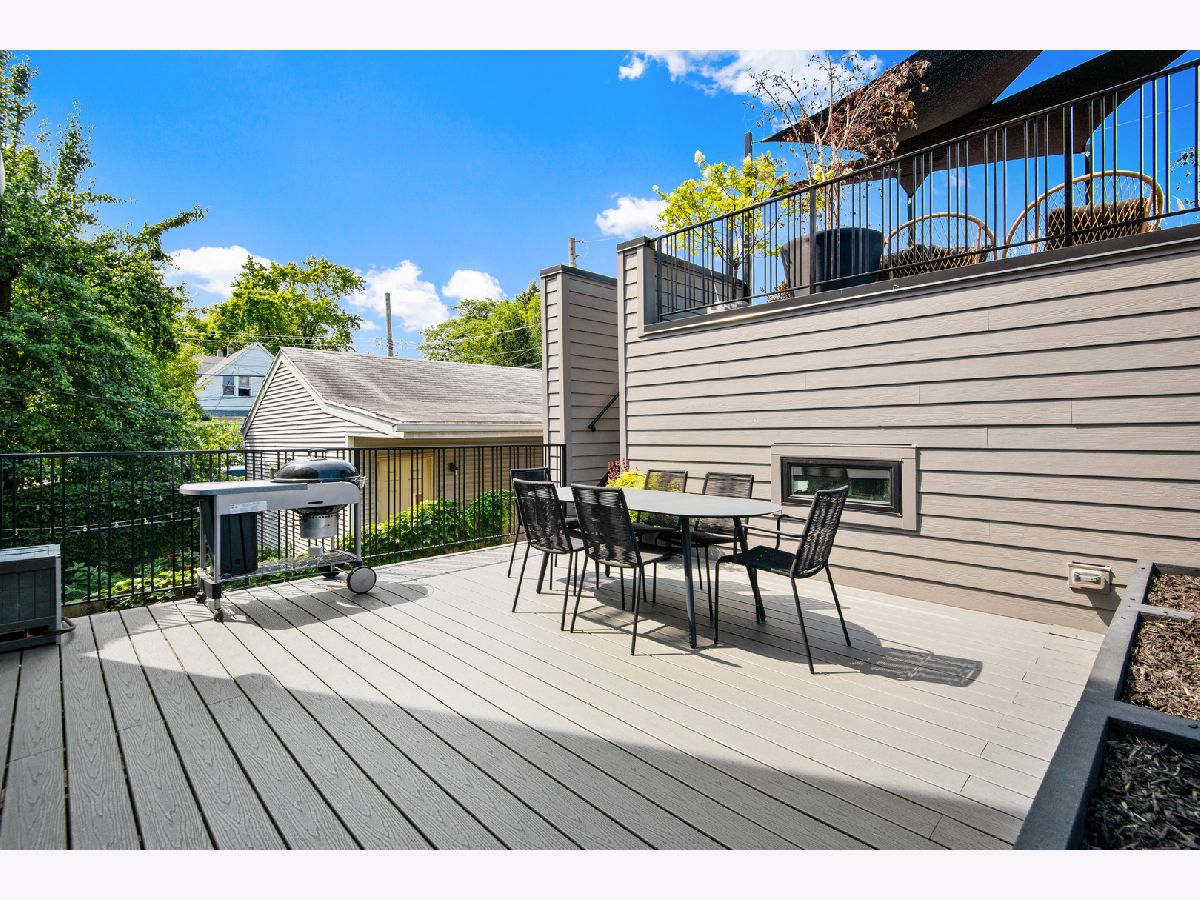






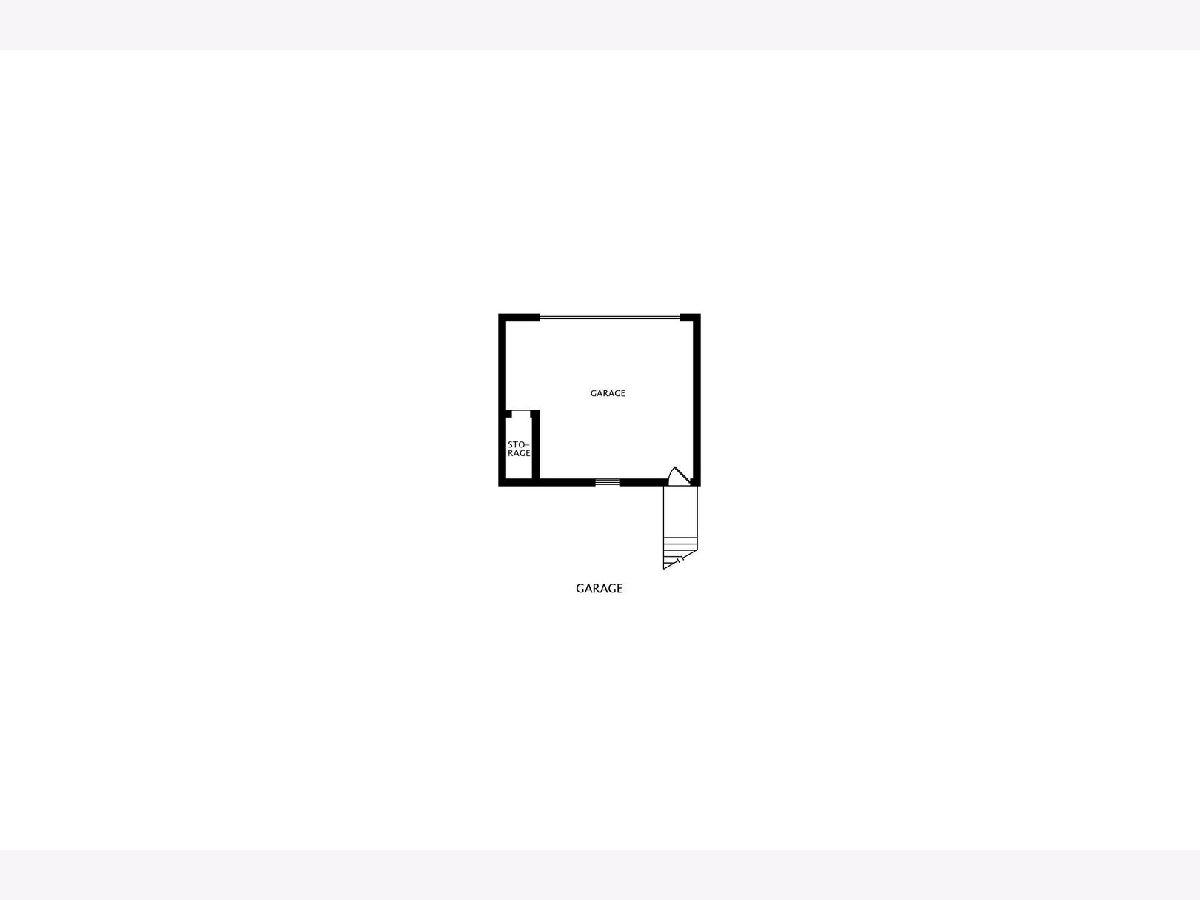

Room Specifics
Total Bedrooms: 5
Bedrooms Above Ground: 5
Bedrooms Below Ground: 0
Dimensions: —
Floor Type: —
Dimensions: —
Floor Type: —
Dimensions: —
Floor Type: —
Dimensions: —
Floor Type: —
Full Bathrooms: 4
Bathroom Amenities: Separate Shower,Steam Shower,Double Sink,Soaking Tub
Bathroom in Basement: 1
Rooms: —
Basement Description: Finished
Other Specifics
| 2 | |
| — | |
| Off Alley | |
| — | |
| — | |
| 28 X 110 | |
| — | |
| — | |
| — | |
| — | |
| Not in DB | |
| — | |
| — | |
| — | |
| — |
Tax History
| Year | Property Taxes |
|---|---|
| 2016 | $5,264 |
| 2017 | $5,264 |
| 2024 | $21,598 |
Contact Agent
Nearby Similar Homes
Nearby Sold Comparables
Contact Agent
Listing Provided By
Berkshire Hathaway HomeServices Chicago

