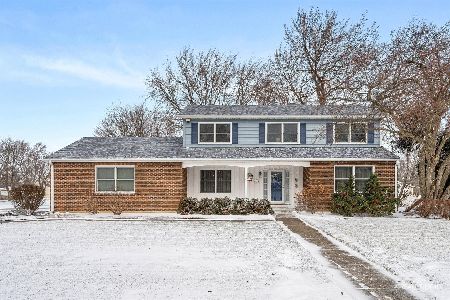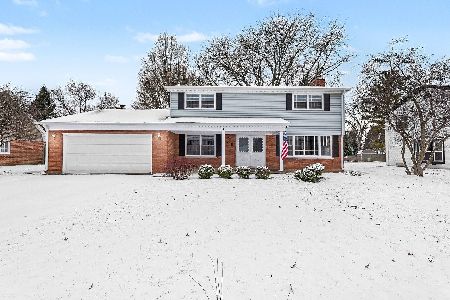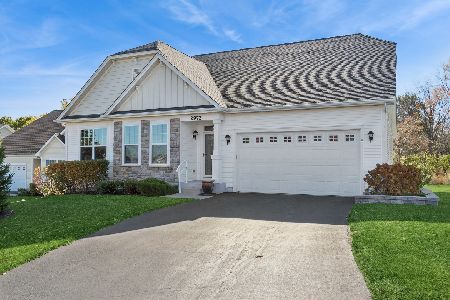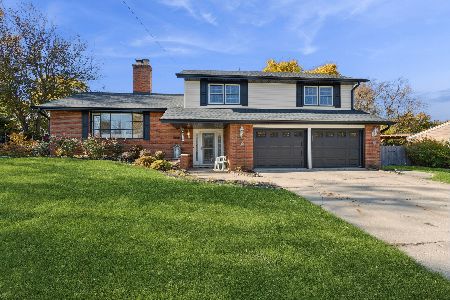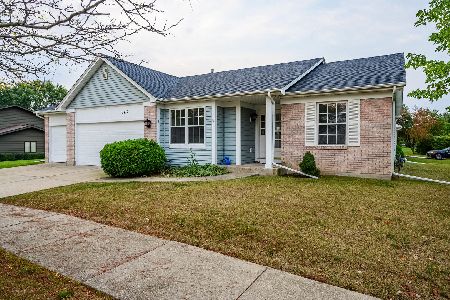36 Hankes Road, Aurora, Illinois 60506
$343,000
|
Sold
|
|
| Status: | Closed |
| Sqft: | 2,011 |
| Cost/Sqft: | $174 |
| Beds: | 4 |
| Baths: | 3 |
| Year Built: | 1999 |
| Property Taxes: | $7,650 |
| Days On Market: | 1617 |
| Lot Size: | 0,24 |
Description
Meticulously kept and customized home in Blackberry Trails. Welcoming front porch with stunning foyer with grand views of the staircase, millwork, soaring ceilings, and transom windows with decorative stained glass. Impressive hardwood floors throughout the main level. At the heart of the home is the updated kitchen overlooking the 15 x 9 vaulted Sunroom and the 15 x 13 Living room with Fireplace. Kitchen remodeled with on trend blue cabinets with soft close and quartz countertops accented with all stainless appliances. On the second floor, the master bath has been updated with heated tile floors, double sink vanity and walk-in tiled shower with multiple shower heads. Master Suite with French doors, king size built-in headboard and two closets with custom-built shelving. 4th bedroom with plantation shutters is on the main level and could be a den or office. Two spacious rooms upstairs, one with built-in desk and shelving for a study area for students. A hallway bathroom and convenient laundry room with washer and dryer included are also on the second floor. Garage is extended with epoxy floors, vacuum and wet sink plus exterior access to the professionally landscaped backyard. One patio has a grilling area with a gas line connection for your grill, and the second with plenty of space for entertaining under your shade tree. Don't miss the park located down the street and many customized details to this home with easy access to I-88 and shopping.
Property Specifics
| Single Family | |
| — | |
| Traditional | |
| 1999 | |
| Full | |
| STRATFORD EXTENDED | |
| No | |
| 0.24 |
| Kane | |
| Blackberry Trail | |
| 0 / Not Applicable | |
| None | |
| Public | |
| Public Sewer | |
| 11185196 | |
| 1424203009 |
Nearby Schools
| NAME: | DISTRICT: | DISTANCE: | |
|---|---|---|---|
|
Grade School
Freeman Elementary School |
129 | — | |
|
Middle School
Washington Middle School |
129 | Not in DB | |
|
High School
West Aurora High School |
129 | Not in DB | |
Property History
| DATE: | EVENT: | PRICE: | SOURCE: |
|---|---|---|---|
| 1 Oct, 2021 | Sold | $343,000 | MRED MLS |
| 30 Aug, 2021 | Under contract | $350,000 | MRED MLS |
| 23 Aug, 2021 | Listed for sale | $350,000 | MRED MLS |
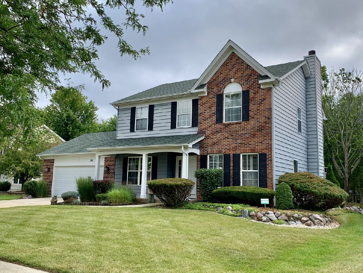
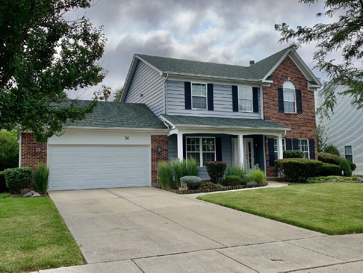
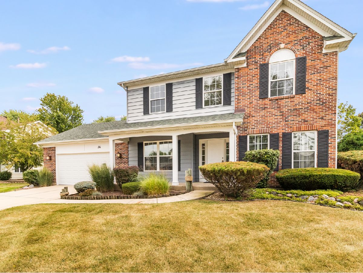
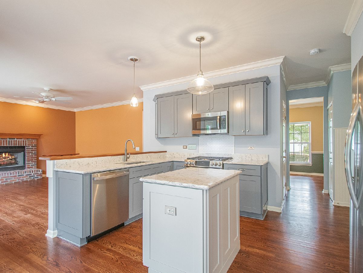
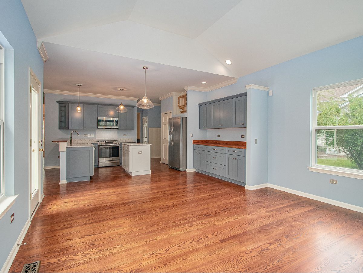
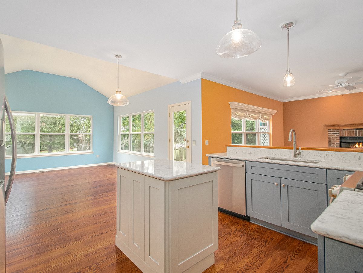
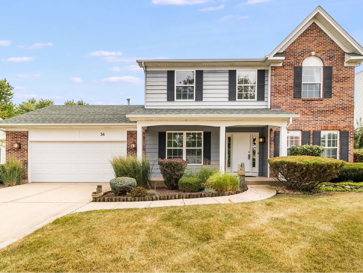
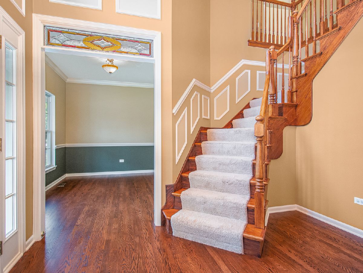
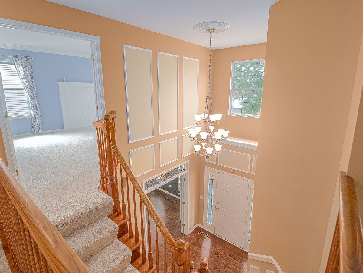
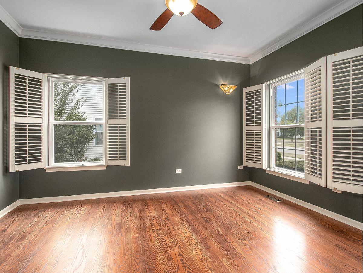
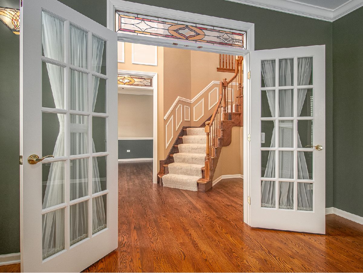
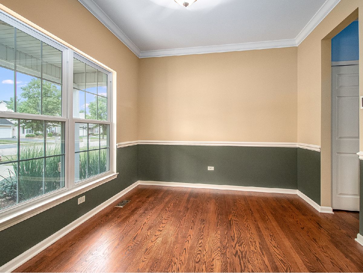
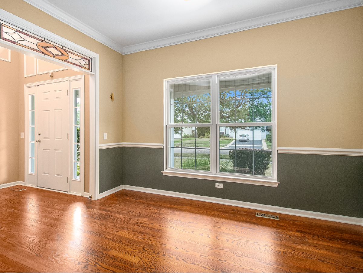
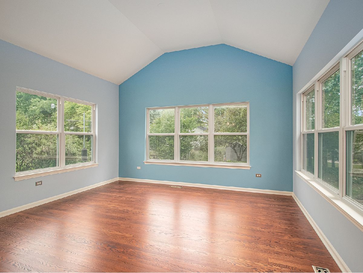
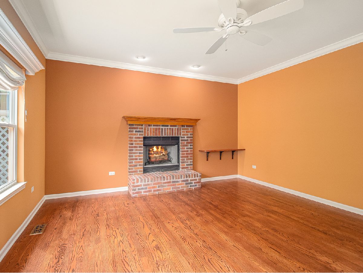
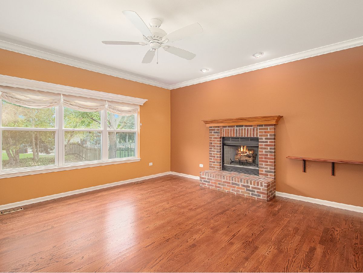
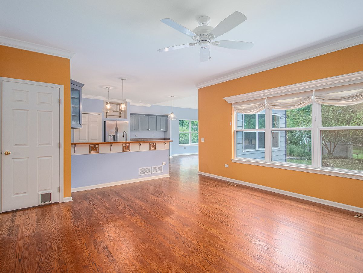
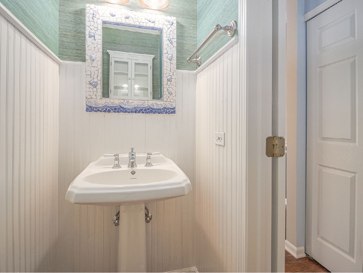
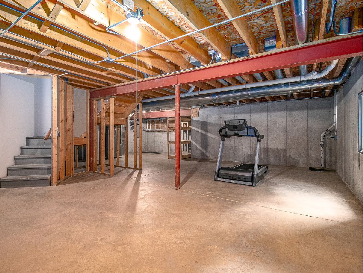
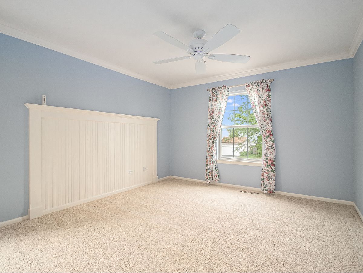
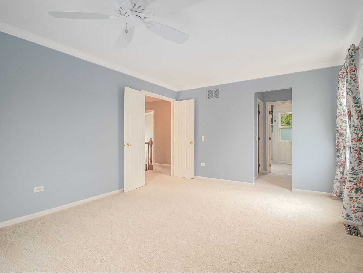
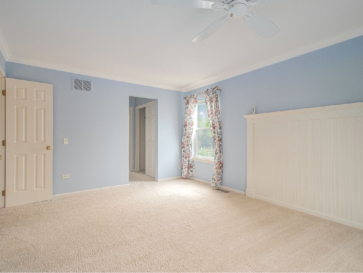
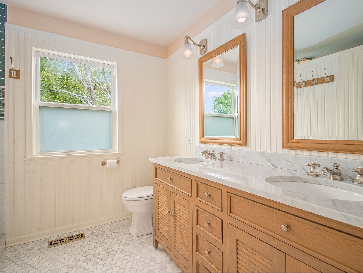
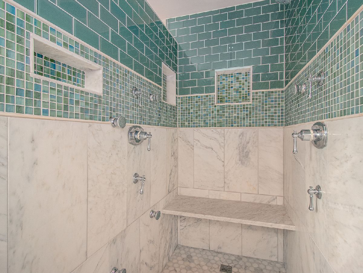
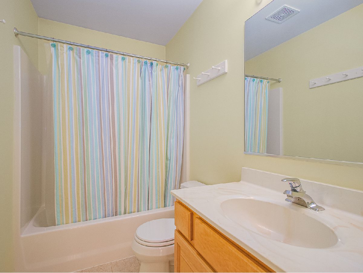
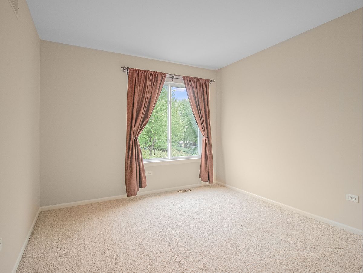
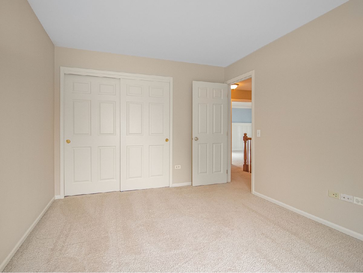
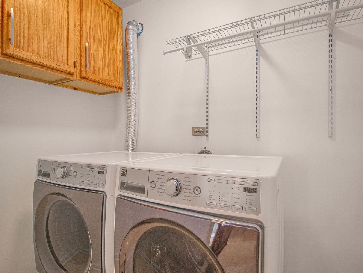
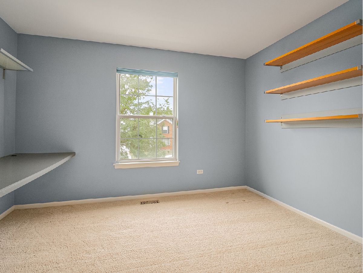
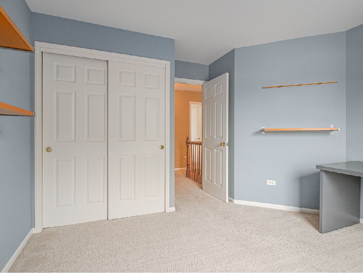
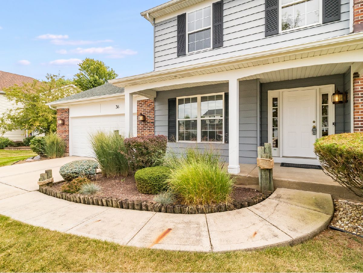
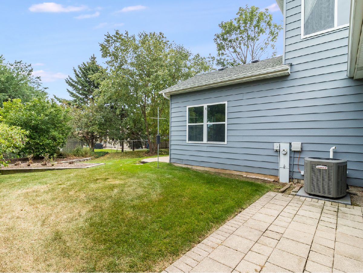
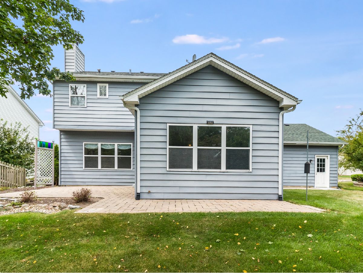
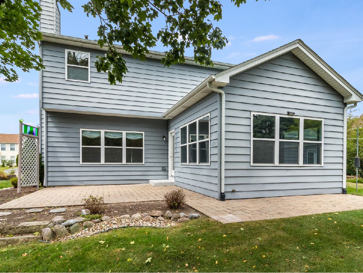
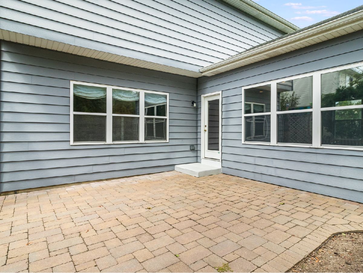
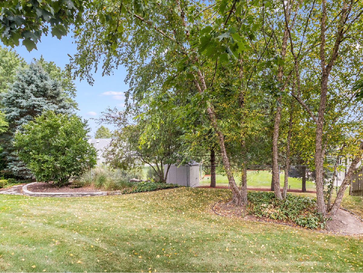
Room Specifics
Total Bedrooms: 4
Bedrooms Above Ground: 4
Bedrooms Below Ground: 0
Dimensions: —
Floor Type: Carpet
Dimensions: —
Floor Type: Carpet
Dimensions: —
Floor Type: Hardwood
Full Bathrooms: 3
Bathroom Amenities: Double Sink,Full Body Spray Shower
Bathroom in Basement: 0
Rooms: Den
Basement Description: Unfinished
Other Specifics
| 2.5 | |
| Concrete Perimeter | |
| Concrete | |
| Porch, Brick Paver Patio, Storms/Screens | |
| Landscaped,Garden,Sidewalks,Streetlights | |
| 75 X 139 | |
| — | |
| — | |
| Vaulted/Cathedral Ceilings, Hardwood Floors, Heated Floors, First Floor Bedroom, Second Floor Laundry, Built-in Features, Special Millwork, Some Window Treatmnt | |
| Range, Microwave, Dishwasher, Refrigerator, Washer, Dryer, Stainless Steel Appliance(s) | |
| Not in DB | |
| Park, Lake, Curbs, Sidewalks, Street Lights, Street Paved | |
| — | |
| — | |
| Gas Starter |
Tax History
| Year | Property Taxes |
|---|---|
| 2021 | $7,650 |
Contact Agent
Nearby Similar Homes
Nearby Sold Comparables
Contact Agent
Listing Provided By
john greene, Realtor

