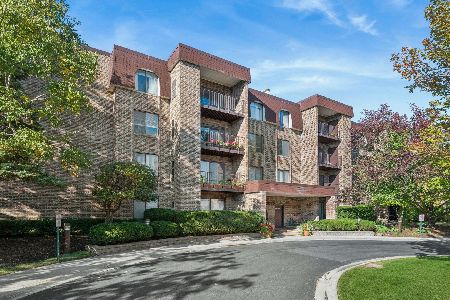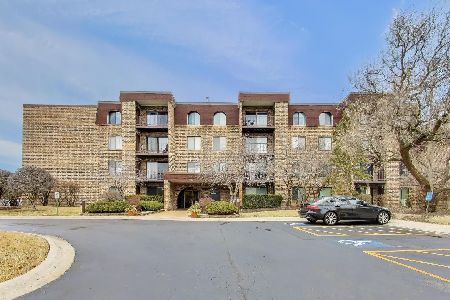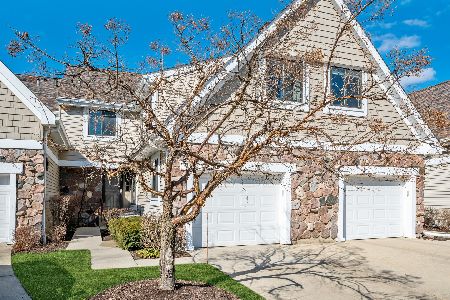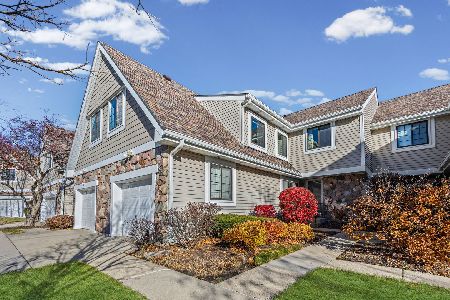2534 Essex Drive, Northbrook, Illinois 60062
$375,000
|
Sold
|
|
| Status: | Closed |
| Sqft: | 1,924 |
| Cost/Sqft: | $203 |
| Beds: | 4 |
| Baths: | 4 |
| Year Built: | 1979 |
| Property Taxes: | $6,591 |
| Days On Market: | 2330 |
| Lot Size: | 0,00 |
Description
If you are looking for an impeccable & affordable townhome, which has all of the amenities of a larger home, w/ none of the lawn care hassle, this could be for you! On the better side of the street, away from Willow on a cull-de-sac. The back yard is wooded, adjacent to other residential properties with a lovely private patio. Just a short distance to coveted school dist. 30, high school & shopping. The attractive updated eat in kitchen has stainless and granite. The first floor flows beautifully with hardwood and neutral paint through-out and a fireplace in the family room. Upstairs you'll find the conveniently located laundry with updated bathrooms and 3+ beds, one being a master with extra room. An extra bed up is something that most town homes don't offer, so for family, guests or an office you have options. The basement is finished and has the full bath down which makes for additional living space not included in the sq. ft. It checks all the boxes. YOU'VE GOT TO SEE IT!
Property Specifics
| Condos/Townhomes | |
| 2 | |
| — | |
| 1979 | |
| Full | |
| — | |
| No | |
| — |
| Cook | |
| Salceda Manor | |
| 360 / Monthly | |
| Water,Insurance,Exterior Maintenance,Lawn Care,Snow Removal | |
| Lake Michigan | |
| Public Sewer | |
| 10511914 | |
| 04211080560000 |
Nearby Schools
| NAME: | DISTRICT: | DISTANCE: | |
|---|---|---|---|
|
Grade School
Wescott Elementary School |
30 | — | |
|
Middle School
Maple School |
30 | Not in DB | |
|
High School
Glenbrook North High School |
225 | Not in DB | |
Property History
| DATE: | EVENT: | PRICE: | SOURCE: |
|---|---|---|---|
| 15 Nov, 2019 | Sold | $375,000 | MRED MLS |
| 15 Oct, 2019 | Under contract | $390,000 | MRED MLS |
| 9 Sep, 2019 | Listed for sale | $390,000 | MRED MLS |
Room Specifics
Total Bedrooms: 4
Bedrooms Above Ground: 4
Bedrooms Below Ground: 0
Dimensions: —
Floor Type: Carpet
Dimensions: —
Floor Type: Carpet
Dimensions: —
Floor Type: Carpet
Full Bathrooms: 4
Bathroom Amenities: —
Bathroom in Basement: 1
Rooms: Office
Basement Description: Finished
Other Specifics
| 1 | |
| Concrete Perimeter | |
| Concrete | |
| Patio | |
| Cul-De-Sac,Landscaped | |
| 25X83X25X83 | |
| — | |
| Full | |
| Hardwood Floors, Second Floor Laundry, Walk-In Closet(s) | |
| Range, Microwave, Dishwasher, Refrigerator, Washer, Dryer, Stainless Steel Appliance(s) | |
| Not in DB | |
| — | |
| — | |
| — | |
| Gas Log, Gas Starter |
Tax History
| Year | Property Taxes |
|---|---|
| 2019 | $6,591 |
Contact Agent
Nearby Similar Homes
Nearby Sold Comparables
Contact Agent
Listing Provided By
Berkshire Hathaway HomeServices KoenigRubloff









