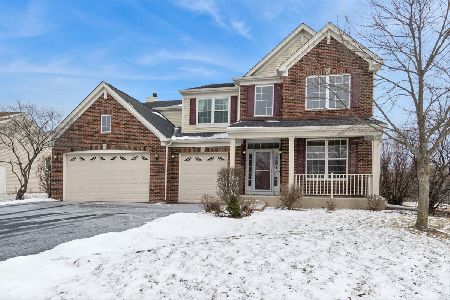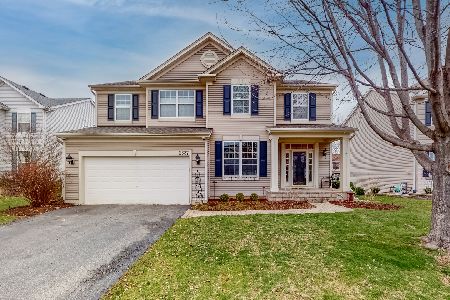2534 Simon Drive, Montgomery, Illinois 60538
$281,000
|
Sold
|
|
| Status: | Closed |
| Sqft: | 2,647 |
| Cost/Sqft: | $108 |
| Beds: | 4 |
| Baths: | 4 |
| Year Built: | 2008 |
| Property Taxes: | $8,005 |
| Days On Market: | 2014 |
| Lot Size: | 0,28 |
Description
Welcome to this spacious 2647 sq ft home in Huntington Chase! Get ready for tons of room to spread out with 5 bedrooms, huge LOFT, 3.5 bathrooms, 1st floor office, FINISHED basement and HUGE yard! Light and bright entry way with hardwood flooring. Plenty of room for entertaining in the large kitchen with hardwood flooring, island, breakfast bar, 42" cabinets and room for eat-in table. Enjoy the gas fireplace in the family room of this open concept home with very functional layout. Upstairs boasts a master bedroom suite with vaulted ceilings, large walk-in closet, en-suite with dual sinks, soaking tub and separate tiled shower. 2nd and 3rd bedrooms both have custom loft beds and WALK-IN closets. 4th MASSIVE sized bedroom with double closet. Need even more space? Head downstairs to the awesome FULL finished basement with 5th bedroom, FULL bathroom, Rec room, and cabinet area with sink! This set-up could work perfect as an in-law suite, teen hangout, playroom, etc! Plenty of storage rooms! Laundry room with convenient cabinets and counter space. 2 car garage has tons of overhead and built-in storage! Outside enjoy the private patio with beautiful clematis which bloom year after year. Relax in the shade of mature trees and strike up the grill! All of this and close to walking/bike paths, restaurants and stores. Easy access to 88 from Orchard Rd. This house is priced to sell and won't last long!
Property Specifics
| Single Family | |
| — | |
| — | |
| 2008 | |
| Full | |
| BRANNIGAN | |
| No | |
| 0.28 |
| Kendall | |
| Huntington Chase | |
| 270 / Annual | |
| Insurance,Snow Removal | |
| Public | |
| Septic-Private | |
| 10754394 | |
| 0202371002 |
Nearby Schools
| NAME: | DISTRICT: | DISTANCE: | |
|---|---|---|---|
|
Grade School
Lakewood Creek Elementary School |
308 | — | |
|
Middle School
Thompson Junior High School |
308 | Not in DB | |
|
High School
Oswego High School |
308 | Not in DB | |
Property History
| DATE: | EVENT: | PRICE: | SOURCE: |
|---|---|---|---|
| 16 Jun, 2008 | Sold | $272,800 | MRED MLS |
| 25 Jan, 2008 | Under contract | $319,004 | MRED MLS |
| 30 Oct, 2007 | Listed for sale | $319,004 | MRED MLS |
| 21 Sep, 2020 | Sold | $281,000 | MRED MLS |
| 2 Aug, 2020 | Under contract | $285,000 | MRED MLS |
| 30 Jul, 2020 | Listed for sale | $285,000 | MRED MLS |
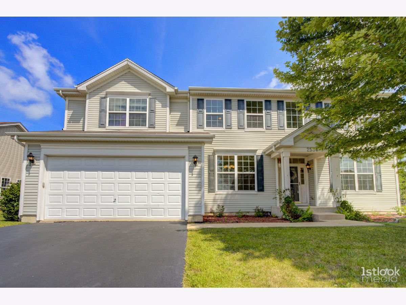
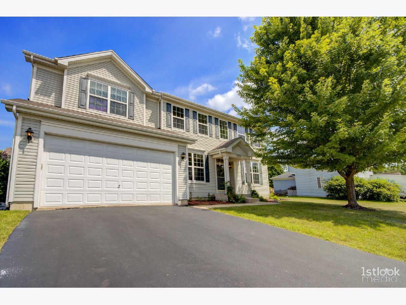
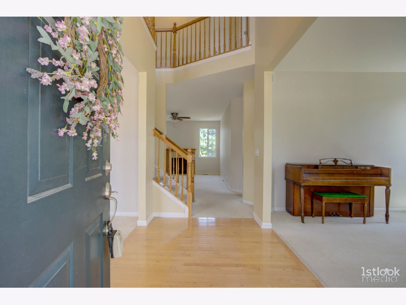
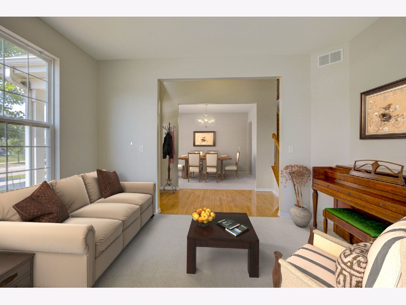
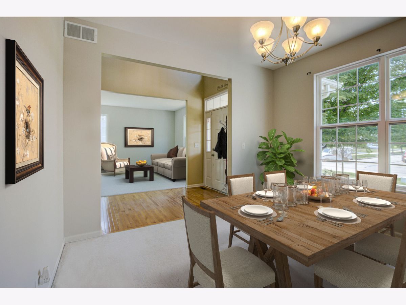
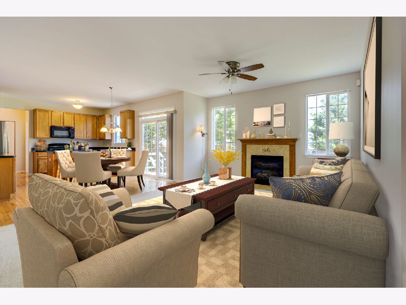
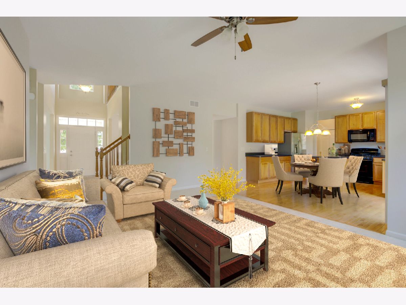
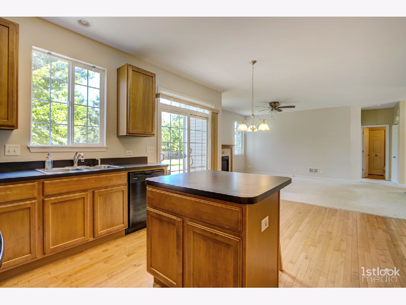
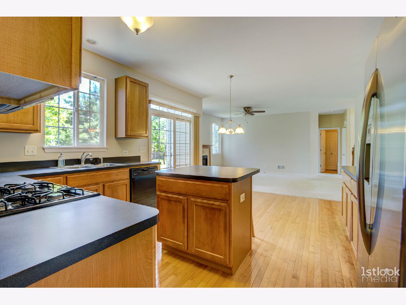
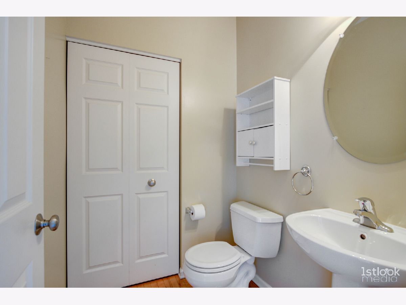
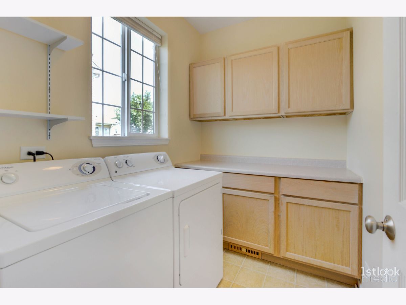
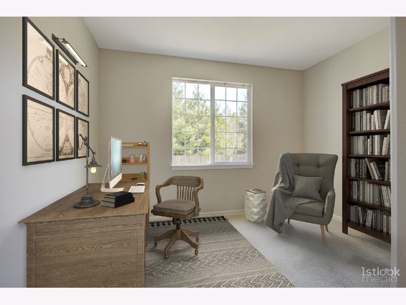
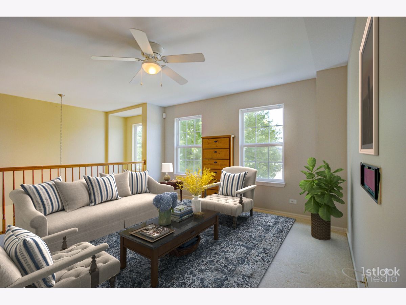
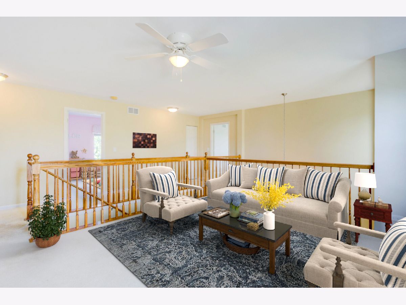
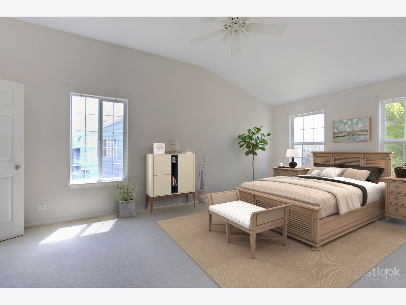
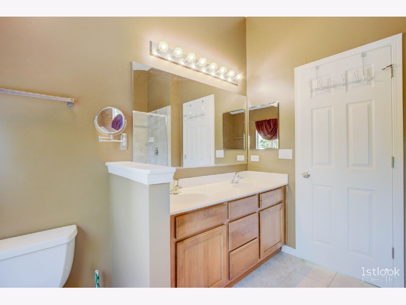
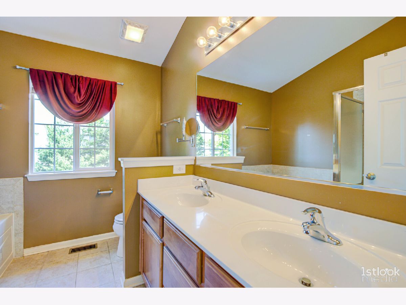
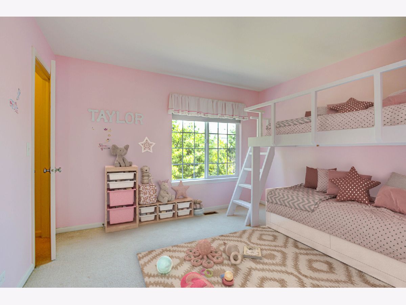
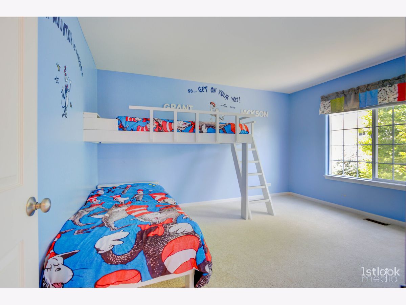
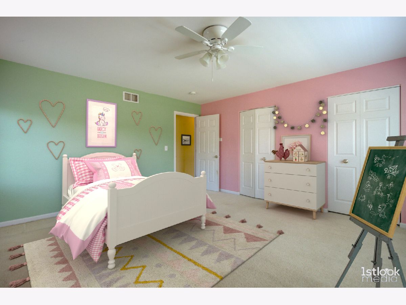
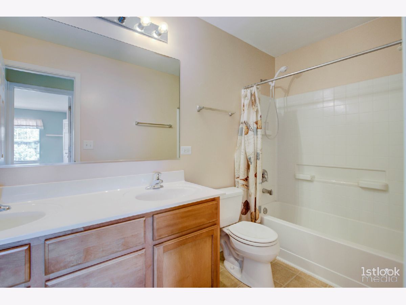
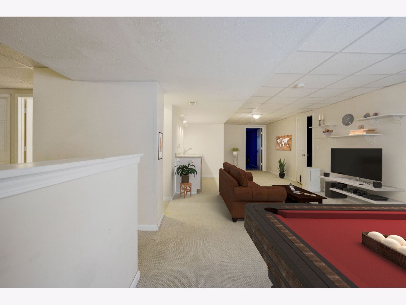
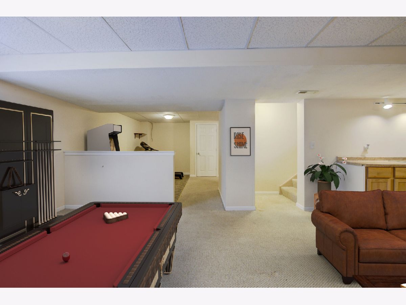
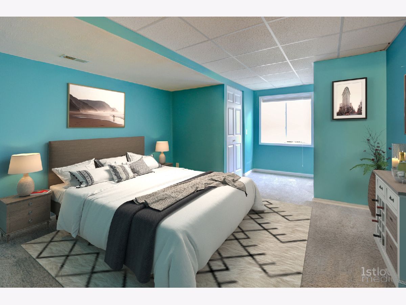
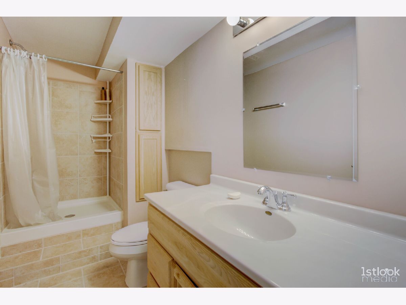
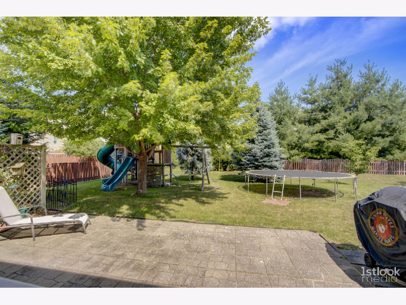
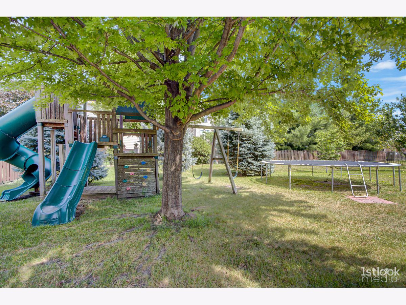
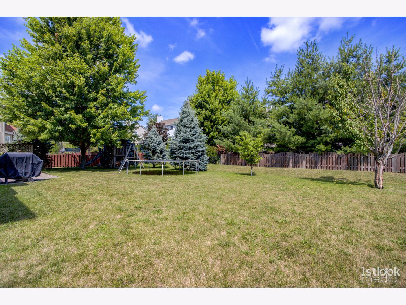
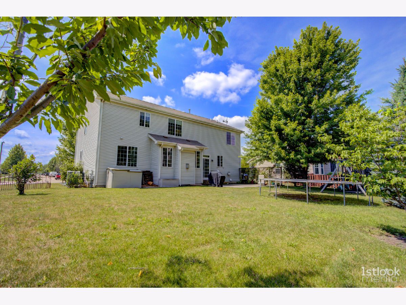
Room Specifics
Total Bedrooms: 5
Bedrooms Above Ground: 4
Bedrooms Below Ground: 1
Dimensions: —
Floor Type: Carpet
Dimensions: —
Floor Type: Carpet
Dimensions: —
Floor Type: Carpet
Dimensions: —
Floor Type: —
Full Bathrooms: 4
Bathroom Amenities: Separate Shower,Double Sink
Bathroom in Basement: 0
Rooms: Loft,Office,Bedroom 5,Recreation Room
Basement Description: Finished
Other Specifics
| 2 | |
| Concrete Perimeter | |
| Asphalt | |
| — | |
| — | |
| 90 X 125 | |
| — | |
| Full | |
| Vaulted/Cathedral Ceilings | |
| Range, Dishwasher, Disposal | |
| Not in DB | |
| Curbs, Street Paved | |
| — | |
| — | |
| Gas Log |
Tax History
| Year | Property Taxes |
|---|---|
| 2020 | $8,005 |
Contact Agent
Nearby Similar Homes
Nearby Sold Comparables
Contact Agent
Listing Provided By
Charles Rutenberg Realty of IL



