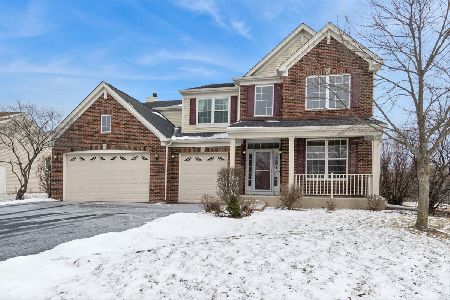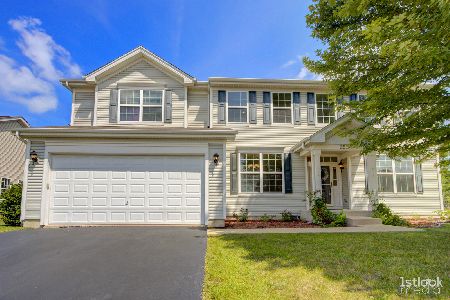2528 Simon Drive, Montgomery, Illinois 60538
$269,900
|
Sold
|
|
| Status: | Closed |
| Sqft: | 2,569 |
| Cost/Sqft: | $105 |
| Beds: | 4 |
| Baths: | 3 |
| Year Built: | 2007 |
| Property Taxes: | $7,667 |
| Days On Market: | 2511 |
| Lot Size: | 0,26 |
Description
Absolutely GORGEOUS 4 bedroom, 2.1 bath, 2569 sq ft stunner in Huntington Chase! Be impressed w/ gleaming HARDWOOD FLOORING flowing from the foyer all the way into the amazing GOURMET KITCHEN! Truly a chef inspired kitchen: miles of stunning GRANITE, beautiful maple 42" cabinetry, chef's range w/ hood, additional prep sink in peninsula, tile backsplash, pantry space & SS appliances. Entertainer's dream w/plenty of seating at breakfast bar & in-open concept VAULTED ceiling BONUS MORNING ROOM. Family room w/ FIREPLACE. Spacious living room. Private OFFICE with french doors & bay window. Large master bedroom w/ walk-in closet. Huge master bath boasts dual copper sinks, soaker tub & separate shower. 3 more good sized bedrooms upstairs. Basement has plenty of storage & FINISHED REC/PLAYROOM with NEW CARPET. Huge fully FENCED backyard w/ perennial & vegetable gardens! BBQ on the private PATIO w/ custom FIRE-PIT with glass rocks! Close to everything and SD 308! Welcome HOME!
Property Specifics
| Single Family | |
| — | |
| — | |
| 2007 | |
| Partial | |
| — | |
| No | |
| 0.26 |
| Kendall | |
| Huntington Chase | |
| 260 / Annual | |
| Insurance | |
| Public | |
| Public Sewer | |
| 10311294 | |
| 0202371001 |
Nearby Schools
| NAME: | DISTRICT: | DISTANCE: | |
|---|---|---|---|
|
Grade School
Lakewood Creek Elementary School |
308 | — | |
|
Middle School
Thompson Junior High School |
308 | Not in DB | |
|
High School
Oswego High School |
308 | Not in DB | |
Property History
| DATE: | EVENT: | PRICE: | SOURCE: |
|---|---|---|---|
| 10 May, 2019 | Sold | $269,900 | MRED MLS |
| 25 Mar, 2019 | Under contract | $269,900 | MRED MLS |
| 21 Mar, 2019 | Listed for sale | $269,900 | MRED MLS |
Room Specifics
Total Bedrooms: 4
Bedrooms Above Ground: 4
Bedrooms Below Ground: 0
Dimensions: —
Floor Type: Carpet
Dimensions: —
Floor Type: Carpet
Dimensions: —
Floor Type: Carpet
Full Bathrooms: 3
Bathroom Amenities: Separate Shower,Double Sink,Soaking Tub
Bathroom in Basement: 0
Rooms: Breakfast Room,Office,Recreation Room
Basement Description: Partially Finished,Crawl
Other Specifics
| 2 | |
| — | |
| — | |
| Patio, Fire Pit | |
| Fenced Yard | |
| 90 X 125 | |
| — | |
| Full | |
| Hardwood Floors, First Floor Laundry, Walk-In Closet(s) | |
| Range, Microwave, Dishwasher, Refrigerator, Washer, Dryer, Disposal, Range Hood, Water Softener Rented | |
| Not in DB | |
| Sidewalks, Street Lights, Street Paved | |
| — | |
| — | |
| Gas Log |
Tax History
| Year | Property Taxes |
|---|---|
| 2019 | $7,667 |
Contact Agent
Nearby Similar Homes
Nearby Sold Comparables
Contact Agent
Listing Provided By
Charles Rutenberg Realty of IL







