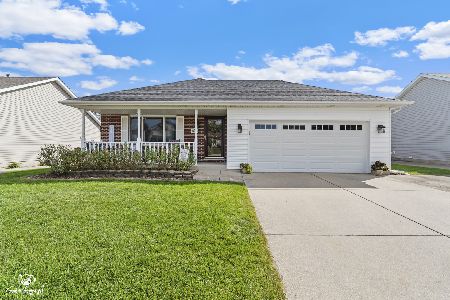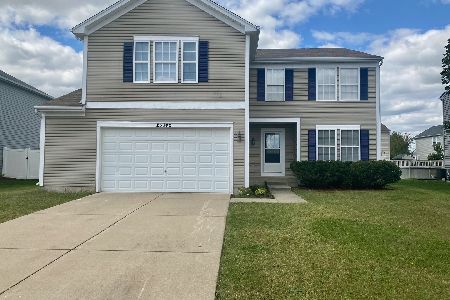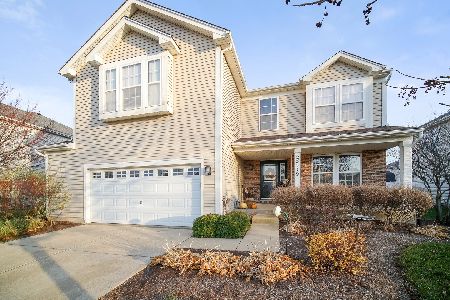25348 Maxwell Street, Manhattan, Illinois 60442
$335,000
|
Sold
|
|
| Status: | Closed |
| Sqft: | 3,600 |
| Cost/Sqft: | $94 |
| Beds: | 4 |
| Baths: | 3 |
| Year Built: | 2005 |
| Property Taxes: | $8,322 |
| Days On Market: | 1886 |
| Lot Size: | 0,19 |
Description
Prepare to fall in love with the most charming, meticulously maintained 4 bedroom, 2.1 bathroom traditional home in sought after Leighlinbridge subdivision of Manhattan! This perfect family home has almost 3,600 sq ft including a finished basement and offers exceptional quality in every detail with all the current upgrades you are looking for. Gorgeous hardwood floors throughout majority of main level which has been remodeled this year and includes an office, spacious living room that leads to a dining area with a beautiful shiplap accent wall, and a gorgeous kitchen with a center island bar, granite countertops, accenting backsplash, and stainless steel appliances. Plenty of natural light comes streaming in through all of the windows throughout this lovely home. The NEWLY carpeted upper level features a large master suite with private bathroom that has a granite double sink vanity and a relaxing soaking tub. Plus a large walk-in closet with second level laundry included. 3 additional generously sized bedrooms and a fully remodeled bathroom can also be found on this level with nicely sized closets and lots of natural light. All walk-in closets have custom wood organizers. Your lower level is the perfect hangout spot! Completely remodeled this year, you will find a cozy family room with a built in entertainment center, snack bar, and a large exercise area. 2 car attached garage allowing for even more storage space. The space continues in your sprawling, fully fenced backyard with plenty of entertaining room on the large deck that leads you right to the 30x15 swimming pool. Perfect backyard oasis! If you are searching for the perfect home in an award-winning school district, in a phenomenal community with a quaint downtown, look no further! Move right in!
Property Specifics
| Single Family | |
| — | |
| Traditional | |
| 2005 | |
| Full | |
| — | |
| No | |
| 0.19 |
| Will | |
| Leighlinbridge | |
| 48 / Quarterly | |
| Other | |
| Public | |
| Public Sewer | |
| 10937119 | |
| 1412173140230000 |
Nearby Schools
| NAME: | DISTRICT: | DISTANCE: | |
|---|---|---|---|
|
High School
Lincoln-way West High School |
210 | Not in DB | |
Property History
| DATE: | EVENT: | PRICE: | SOURCE: |
|---|---|---|---|
| 31 Oct, 2011 | Sold | $105,000 | MRED MLS |
| 3 Oct, 2011 | Under contract | $0 | MRED MLS |
| — | Last price change | $134,900 | MRED MLS |
| 28 Mar, 2011 | Listed for sale | $196,900 | MRED MLS |
| 8 Feb, 2021 | Sold | $335,000 | MRED MLS |
| 24 Nov, 2020 | Under contract | $339,900 | MRED MLS |
| 19 Nov, 2020 | Listed for sale | $339,900 | MRED MLS |
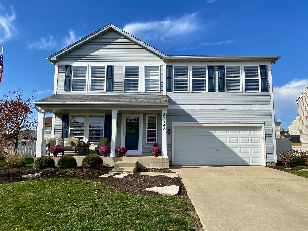
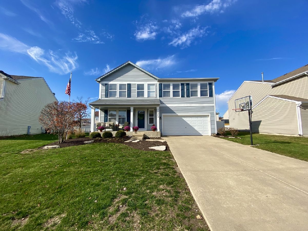
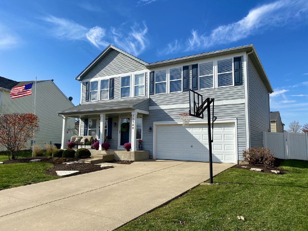
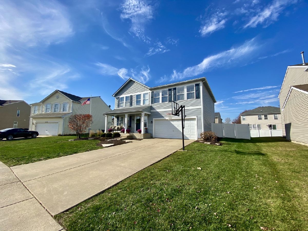
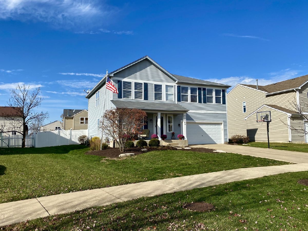
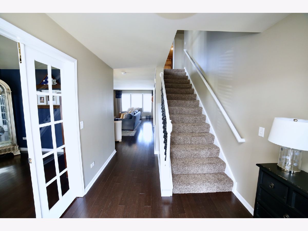
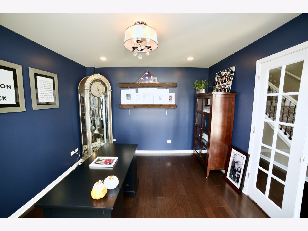
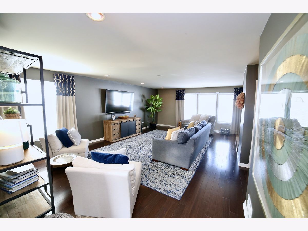
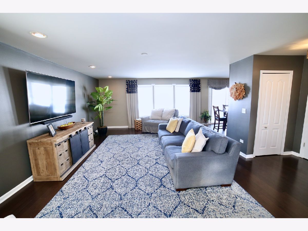
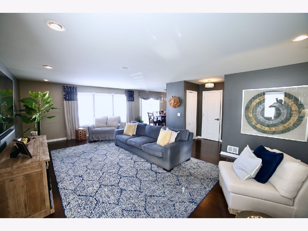
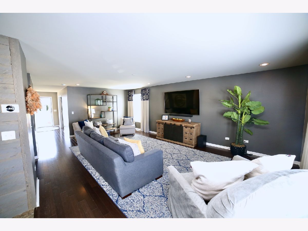
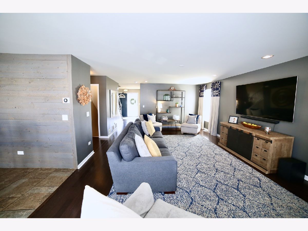
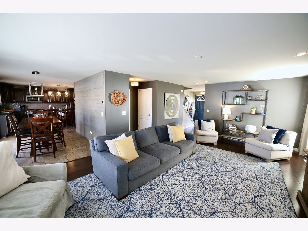
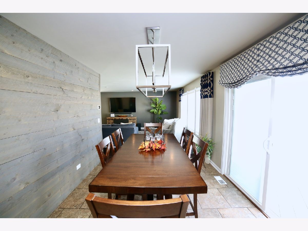
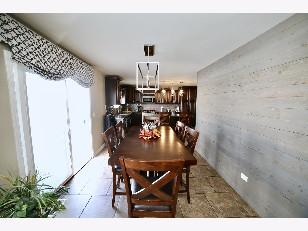
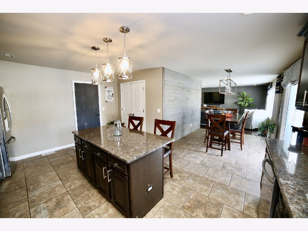
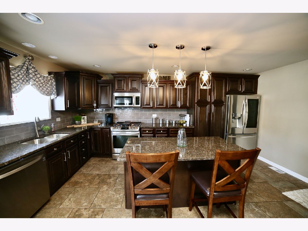
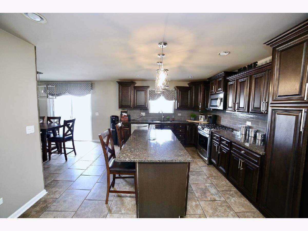
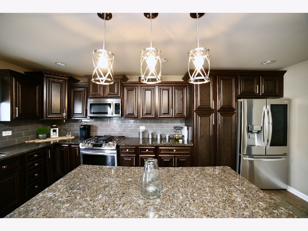
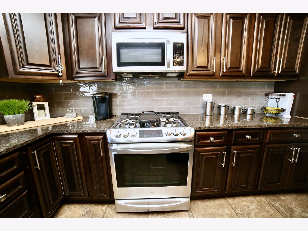
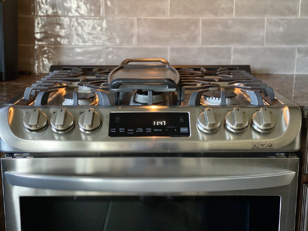
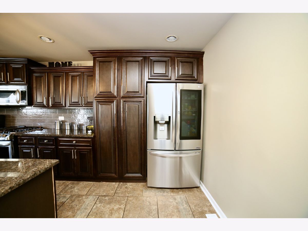
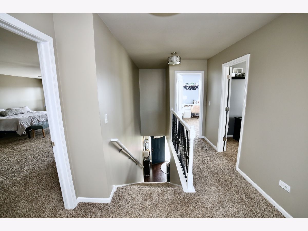
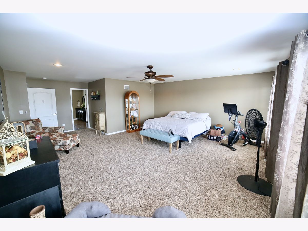
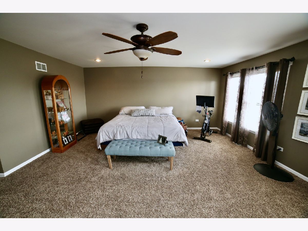
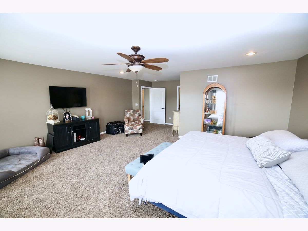
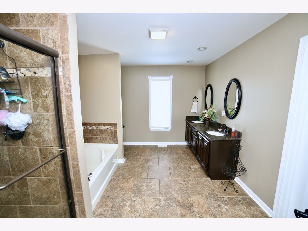
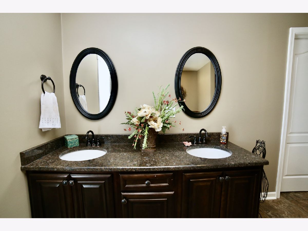
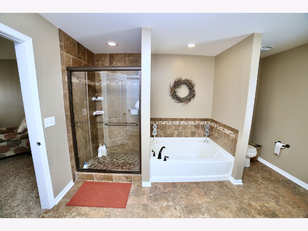
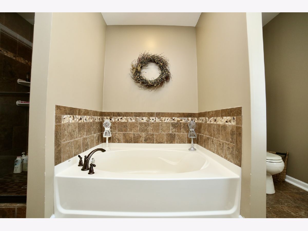
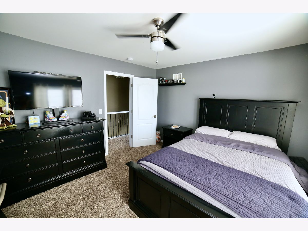
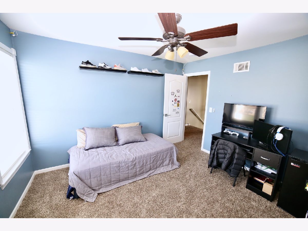
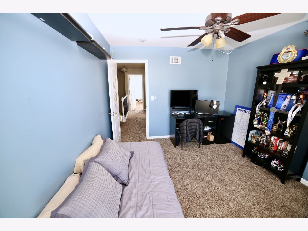
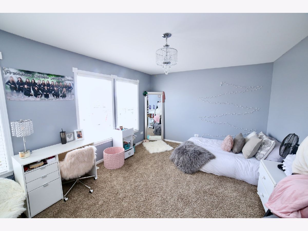
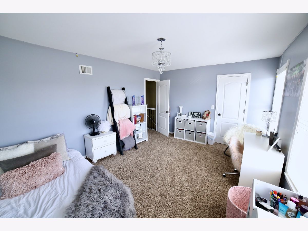
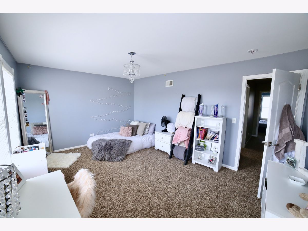
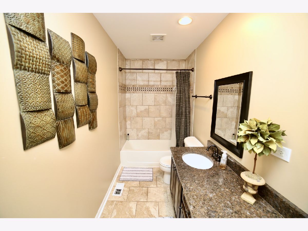
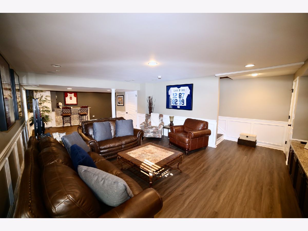
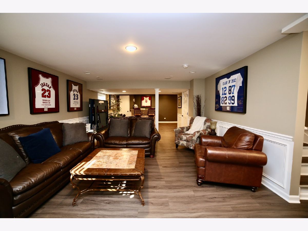
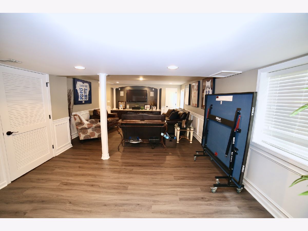
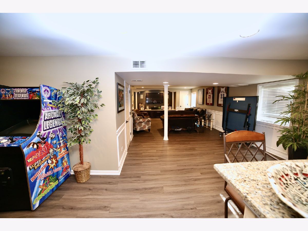
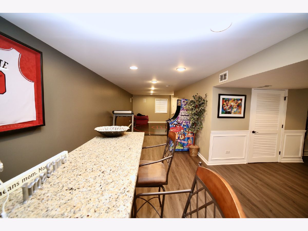
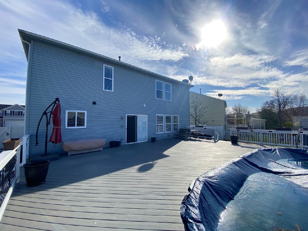
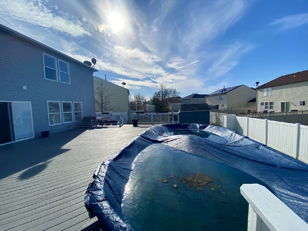
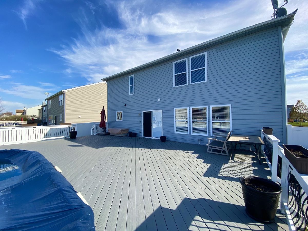
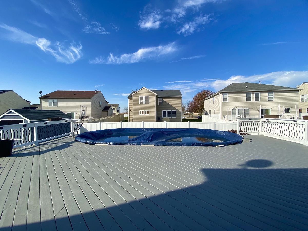
Room Specifics
Total Bedrooms: 4
Bedrooms Above Ground: 4
Bedrooms Below Ground: 0
Dimensions: —
Floor Type: Carpet
Dimensions: —
Floor Type: Carpet
Dimensions: —
Floor Type: Carpet
Full Bathrooms: 3
Bathroom Amenities: Separate Shower,Double Sink,Soaking Tub
Bathroom in Basement: 0
Rooms: Office,Exercise Room,Foyer,Deck,Walk In Closet
Basement Description: Finished
Other Specifics
| 2 | |
| Concrete Perimeter | |
| Concrete | |
| Deck, Porch, Above Ground Pool, Storms/Screens | |
| Fenced Yard,Landscaped,Sidewalks,Streetlights | |
| 58.7X122.4X85.2X119.1 | |
| — | |
| Full | |
| Hardwood Floors, Wood Laminate Floors, Second Floor Laundry, Walk-In Closet(s), Some Carpeting, Granite Counters | |
| Range, Microwave, Dishwasher, Refrigerator, Washer, Dryer, Disposal, Stainless Steel Appliance(s), Water Softener | |
| Not in DB | |
| Curbs, Sidewalks, Street Lights, Street Paved | |
| — | |
| — | |
| — |
Tax History
| Year | Property Taxes |
|---|---|
| 2011 | $6,396 |
| 2021 | $8,322 |
Contact Agent
Nearby Similar Homes
Nearby Sold Comparables
Contact Agent
Listing Provided By
Crosstown Realtors, Inc.



