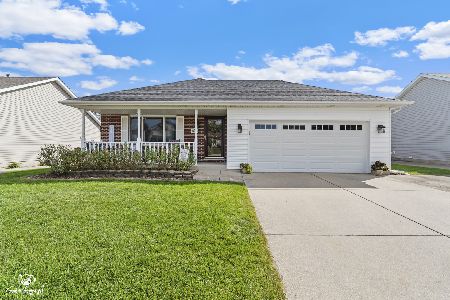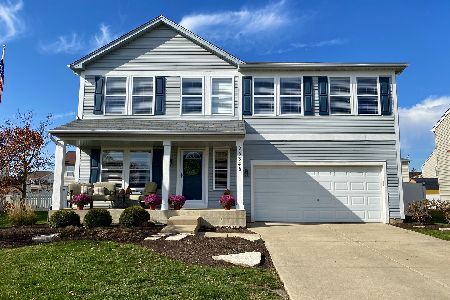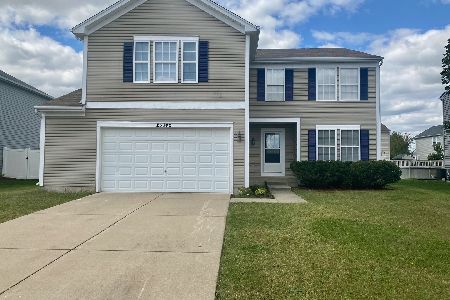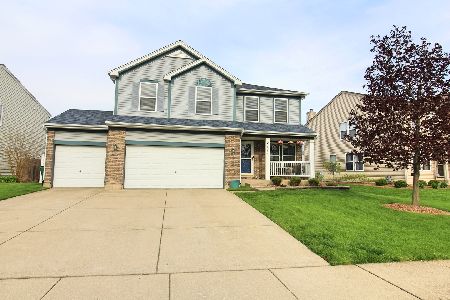25354 Maxwell Street, Manhattan, Illinois 60442
$155,000
|
Sold
|
|
| Status: | Closed |
| Sqft: | 2,534 |
| Cost/Sqft: | $59 |
| Beds: | 3 |
| Baths: | 3 |
| Year Built: | 2004 |
| Property Taxes: | $5,820 |
| Days On Market: | 4542 |
| Lot Size: | 0,23 |
Description
Beautiful 2 story with 3 generous size bedrooms, all with walk-in-closets. 2.5 baths including a master bath with a soaker tub. Plus a loft, living/dining room, large family room, and a huge eat-in kitchen with sliding glass patio doors leading to a two tiered deck, brick patio, and fenced rear yard. All complimented by a 2 car attached garage and a maintenance free concrete drive.
Property Specifics
| Single Family | |
| — | |
| Traditional | |
| 2004 | |
| None | |
| — | |
| No | |
| 0.23 |
| Will | |
| Leighlinbridge | |
| 46 / Quarterly | |
| Other | |
| Public | |
| Public Sewer | |
| 08419076 | |
| 1412173140240000 |
Property History
| DATE: | EVENT: | PRICE: | SOURCE: |
|---|---|---|---|
| 22 Nov, 2013 | Sold | $155,000 | MRED MLS |
| 22 Aug, 2013 | Under contract | $150,000 | MRED MLS |
| 12 Aug, 2013 | Listed for sale | $150,000 | MRED MLS |
Room Specifics
Total Bedrooms: 3
Bedrooms Above Ground: 3
Bedrooms Below Ground: 0
Dimensions: —
Floor Type: Carpet
Dimensions: —
Floor Type: Carpet
Full Bathrooms: 3
Bathroom Amenities: Double Sink
Bathroom in Basement: —
Rooms: Eating Area,Loft
Basement Description: Crawl
Other Specifics
| 2 | |
| Concrete Perimeter | |
| Concrete | |
| Deck, Patio | |
| — | |
| 55X123X105X122 | |
| — | |
| Full | |
| — | |
| Range, Dishwasher, Refrigerator | |
| Not in DB | |
| Sidewalks, Street Lights, Street Paved | |
| — | |
| — | |
| — |
Tax History
| Year | Property Taxes |
|---|---|
| 2013 | $5,820 |
Contact Agent
Nearby Similar Homes
Nearby Sold Comparables
Contact Agent
Listing Provided By
RE/MAX Realty of Joliet









