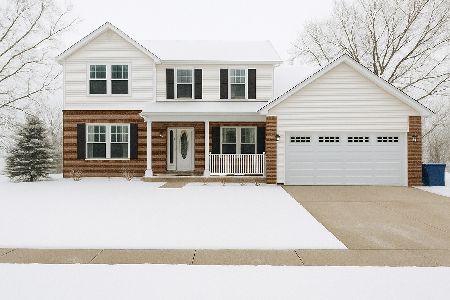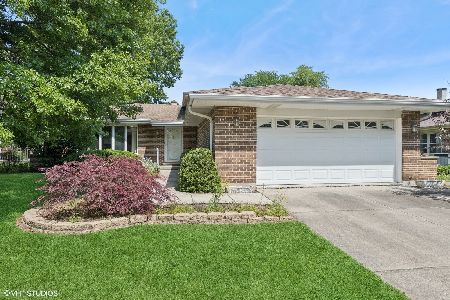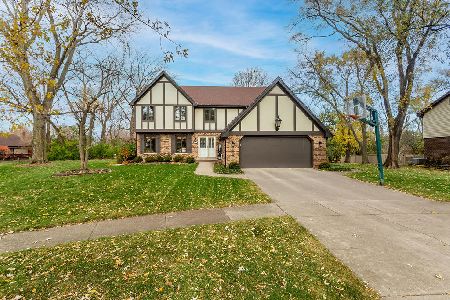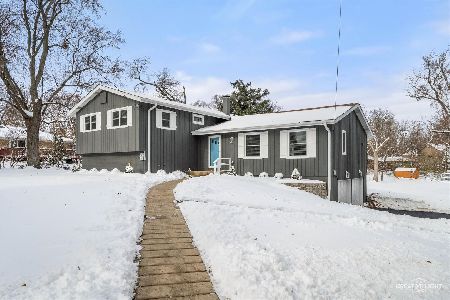2535 Aylesbury Lane, Darien, Illinois 60561
$550,000
|
Sold
|
|
| Status: | Closed |
| Sqft: | 2,200 |
| Cost/Sqft: | $226 |
| Beds: | 4 |
| Baths: | 3 |
| Year Built: | 1983 |
| Property Taxes: | $6,289 |
| Days On Market: | 675 |
| Lot Size: | 0,00 |
Description
Stunning Amazing and Beautiful.... Imagine finding an all Brick home where every detail aligns with your dream of comfort, style, and nature's embrace. This split-level with sub-basement Montclaire model offers a harmonious blend of spacious rooms, Sun Splashed interiors and thoughtful, modern updates, set against the tranquil backdrop of a lightly wooded area. Envision yourself in your updated eat-in kitchen (2019), with its sleek brushed stainless steel appliances, quartz countertops, and custom pantry. It's where your culinary adventures and family meals turn into cherished memories. From the inviting living and dining areas to the cozy family room and the additional rec room in the sub-basement, this home adapts to your lifestyle, offering plenty of room for entertainment, relaxation, hobbies, and storage. The bright sunlight interior illuminates the freshly painted, non-VOC interiors of the main level and stairways, creating a healthy and vibrant living environment. The updates are not just cosmetic but are thoughtful enhancements that contribute to the home's overall charm and functionality. This is a home that has been loved and cared for, ready to welcome its new owners. There is a Newer Concrete driveway leading to your attached 2.5 Car drywalled Garage! The outdoor living space is ideal for relaxation and or dining and feels like a private sanctuary where the beauty of nature and the tranquility of the environment merge seamlessly. It's easy to imagine spending mornings with a cup of coffee or evenings unwinding here, surrounded by the quiet and beauty of Nature. Located in the desirable town of Darien, the promise of suburban living with easy access to local amenities-shops, restaurants, parks, and top-rated schools-is incredibly appealing. It combines the peacefulness of a secluded retreat with the convenience of modern living, making it an ideal place to call home. Won't Last~
Property Specifics
| Single Family | |
| — | |
| — | |
| 1983 | |
| — | |
| MONTCLAIRE | |
| No | |
| — |
| — | |
| Farmingdale Ridge | |
| — / Not Applicable | |
| — | |
| — | |
| — | |
| 12005348 | |
| 0929302031 |
Nearby Schools
| NAME: | DISTRICT: | DISTANCE: | |
|---|---|---|---|
|
Grade School
Elizabeth Ide Elementary School |
66 | — | |
|
Middle School
Lakeview Junior High School |
66 | Not in DB | |
|
High School
South High School |
99 | Not in DB | |
Property History
| DATE: | EVENT: | PRICE: | SOURCE: |
|---|---|---|---|
| 13 May, 2024 | Sold | $550,000 | MRED MLS |
| 10 Apr, 2024 | Under contract | $498,000 | MRED MLS |
| 29 Mar, 2024 | Listed for sale | $498,000 | MRED MLS |




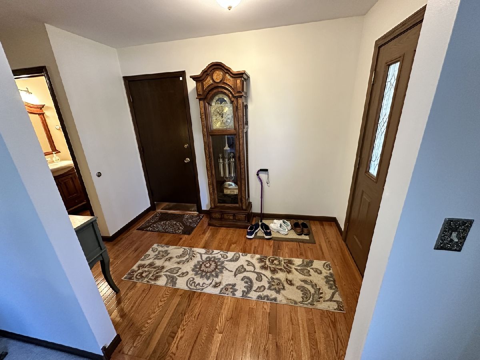
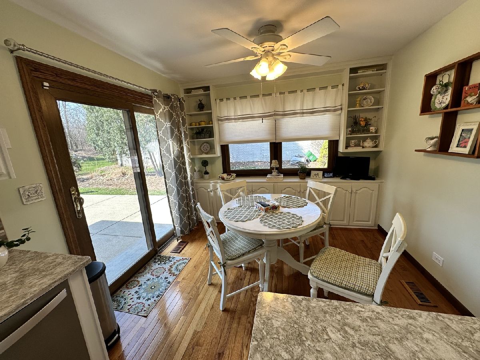
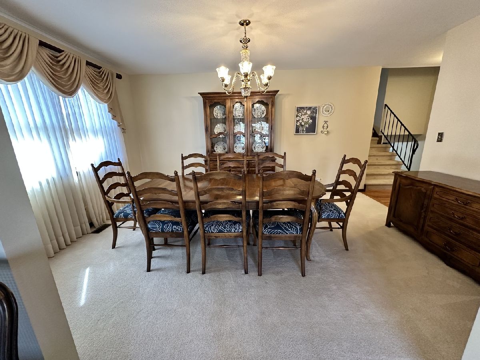
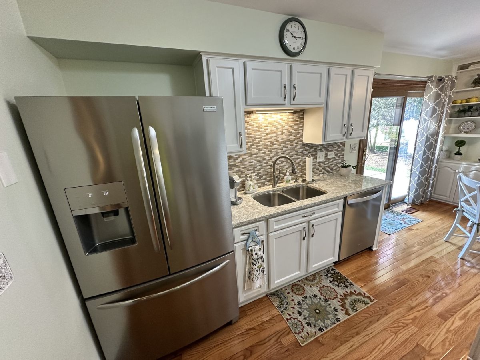
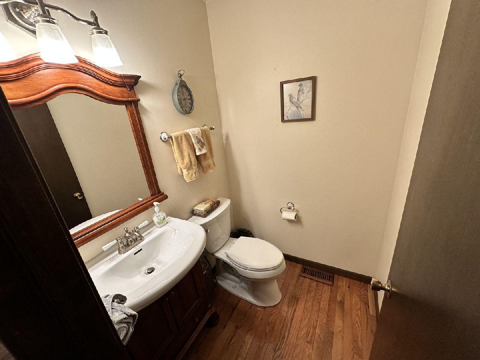
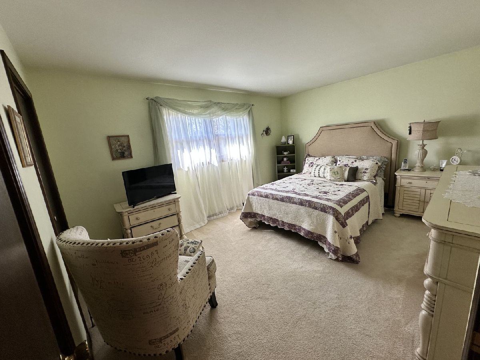
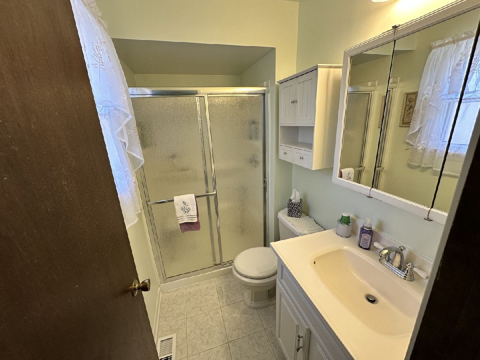
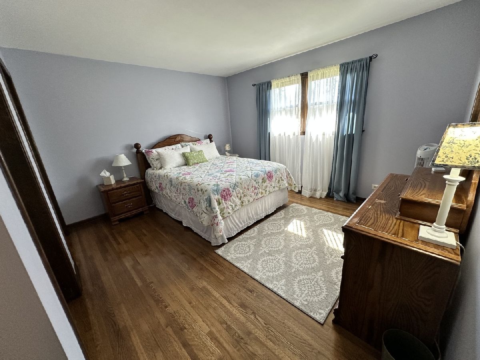
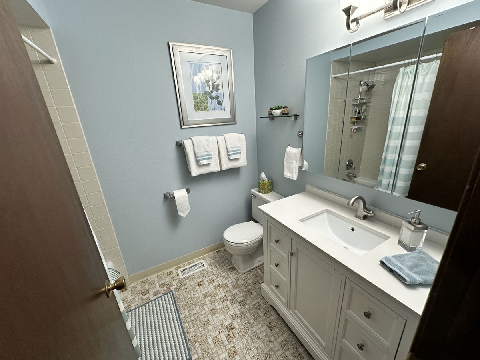
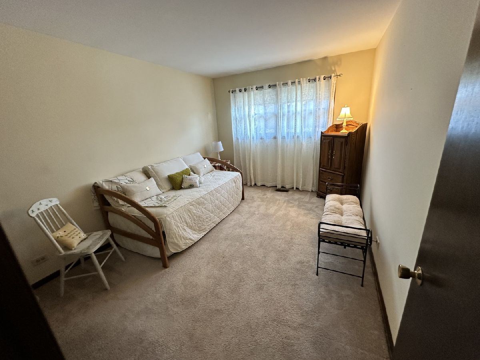
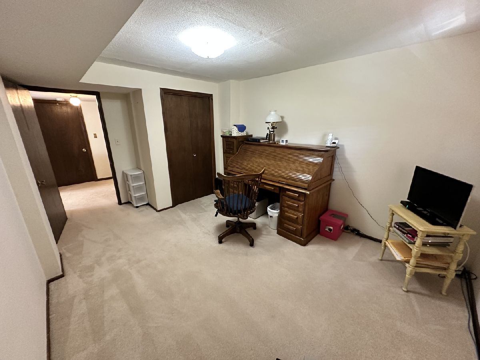
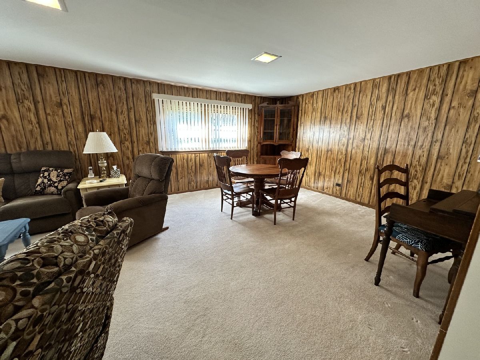
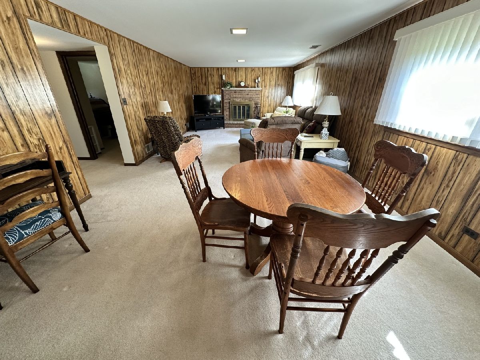
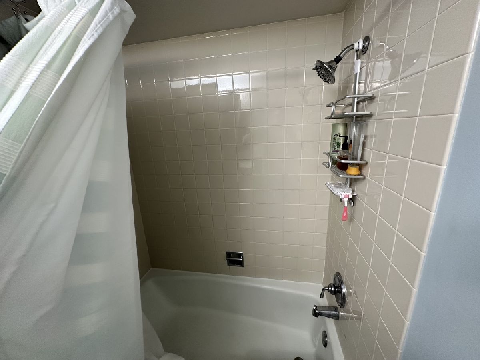
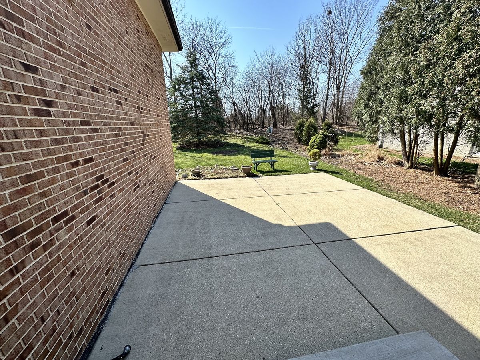
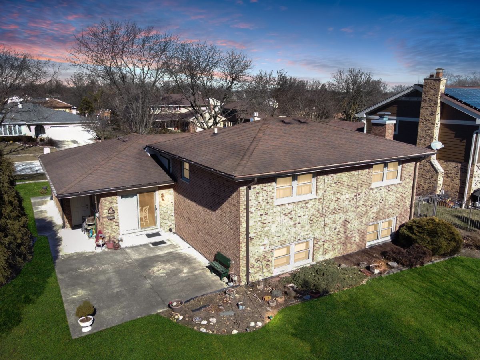
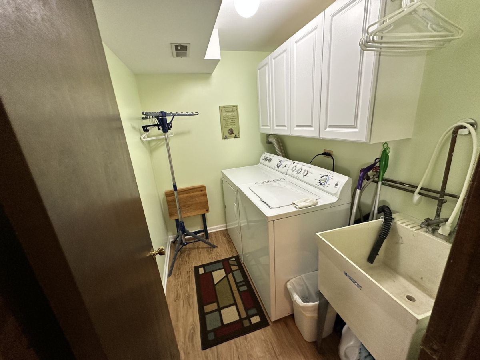
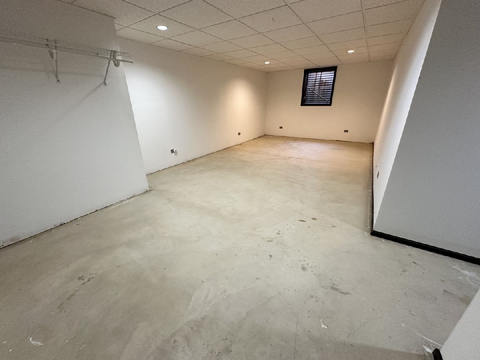
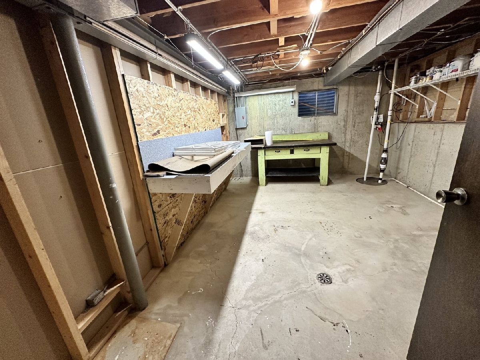
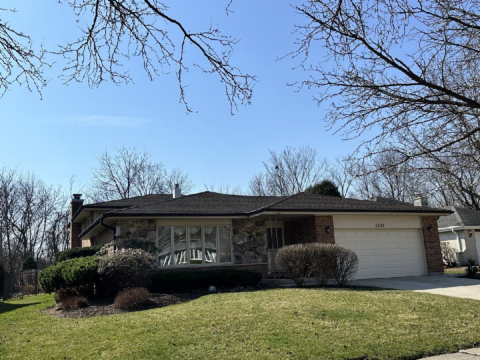
Room Specifics
Total Bedrooms: 4
Bedrooms Above Ground: 4
Bedrooms Below Ground: 0
Dimensions: —
Floor Type: —
Dimensions: —
Floor Type: —
Dimensions: —
Floor Type: —
Full Bathrooms: 3
Bathroom Amenities: —
Bathroom in Basement: 0
Rooms: —
Basement Description: Finished
Other Specifics
| 2 | |
| — | |
| Concrete | |
| — | |
| — | |
| 72 X 140 | |
| — | |
| — | |
| — | |
| — | |
| Not in DB | |
| — | |
| — | |
| — | |
| — |
Tax History
| Year | Property Taxes |
|---|---|
| 2024 | $6,289 |
Contact Agent
Nearby Similar Homes
Nearby Sold Comparables
Contact Agent
Listing Provided By
Charles Rutenberg Realty of IL

