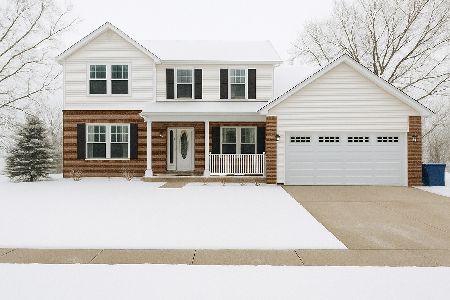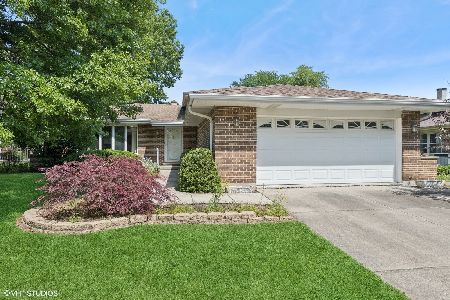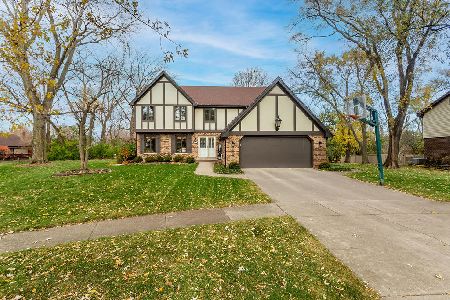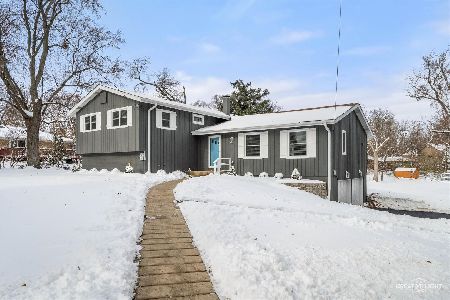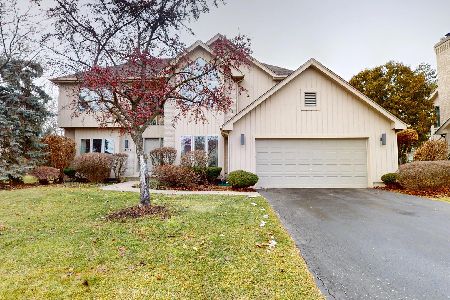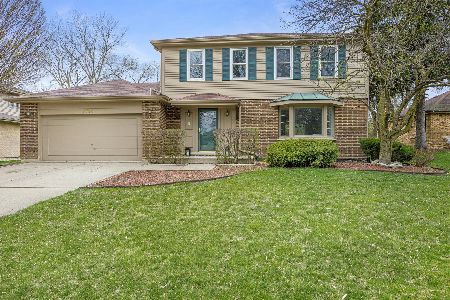7726 Wakefield Drive, Darien, Illinois 60561
$500,000
|
Sold
|
|
| Status: | Closed |
| Sqft: | 2,145 |
| Cost/Sqft: | $228 |
| Beds: | 4 |
| Baths: | 2 |
| Year Built: | 1984 |
| Property Taxes: | $6,849 |
| Days On Market: | 1054 |
| Lot Size: | 0,22 |
Description
Backing up to Fox Hollow Forest Preserve, here's an absolutely immaculate & beautifully updated Split level w/gleaming hardwood floors thru out, 6 panel doors plus carpeting in Familyroom & Recroom. Notice Pella windows w/blinds inset in window. Lots of updates include modern KIT cabinets & granite counters w/overhang for stools. All KIT SS appliances new in 2021. Formal DR has sliding door access to fenced back yard w/patio. 3 good size BRs on upper level w/double door closets & ceiling fans. Primary BR has shared access to main modern bath. Comfortable FMLRY in lower level has remote controlled gas FPL & there's direct access to the attached 2 car garage. Lower Level also has modern full bath plus sizeable 4th BR w/double door closet. Enjoy finished basement level w/big Recroom, wet bar plus the Laundry/Utilityrm w/W&D. Such a convenient location to schools, shopping, restaurants & major traffic thoroghfares! Other improvements in recent years include Roof tear off, Hardy Board siding & gutters 2017. Garage overhead door 2018. Landscaping & Tuckpoiinting 2019. HWT 2020 & Sump pump 2021. Come see & Make this house yours today!
Property Specifics
| Single Family | |
| — | |
| — | |
| 1984 | |
| — | |
| SPLIT W/BASEMENT | |
| No | |
| 0.22 |
| Du Page | |
| Farmingdale Ridge | |
| 0 / Not Applicable | |
| — | |
| — | |
| — | |
| 11740013 | |
| 0929302037 |
Nearby Schools
| NAME: | DISTRICT: | DISTANCE: | |
|---|---|---|---|
|
Grade School
Elizabeth Ide Elementary School |
66 | — | |
|
Middle School
Lakeview Junior High School |
66 | Not in DB | |
|
High School
South High School |
99 | Not in DB | |
Property History
| DATE: | EVENT: | PRICE: | SOURCE: |
|---|---|---|---|
| 28 Apr, 2023 | Sold | $500,000 | MRED MLS |
| 19 Mar, 2023 | Under contract | $489,900 | MRED MLS |
| 16 Mar, 2023 | Listed for sale | $489,900 | MRED MLS |
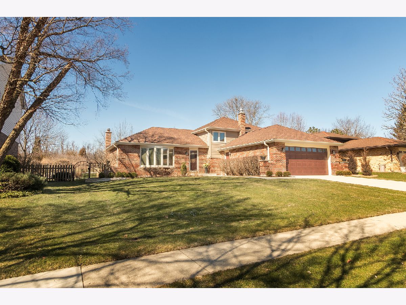
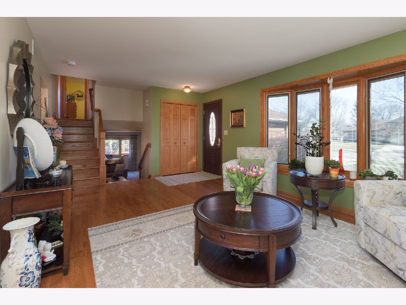
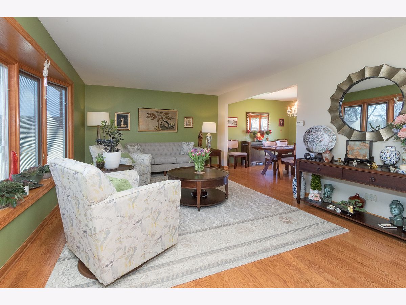
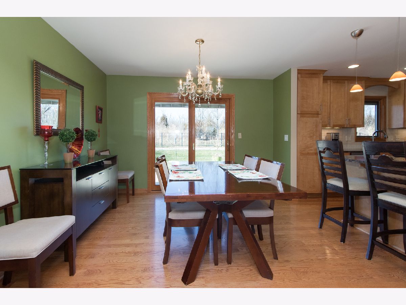
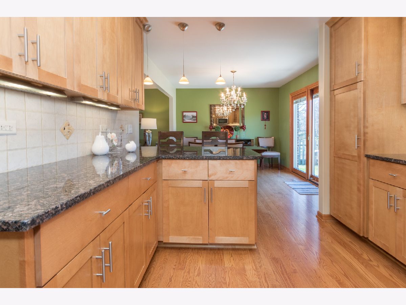
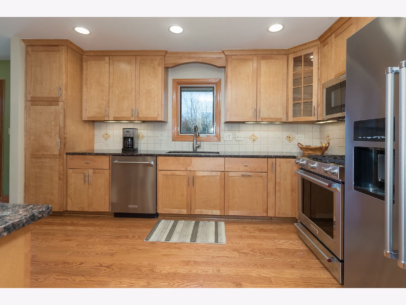
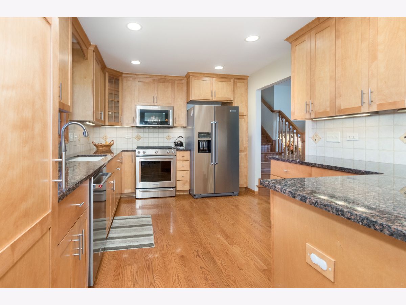
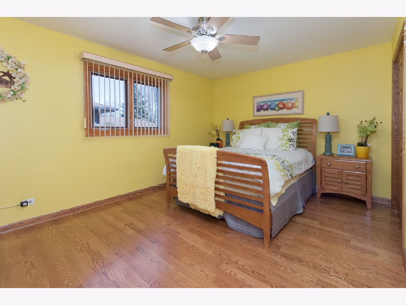
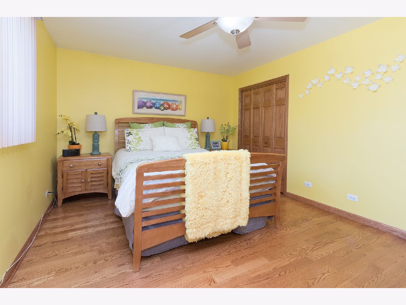
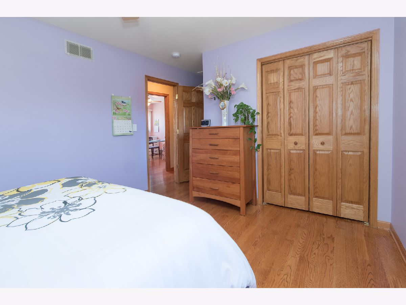
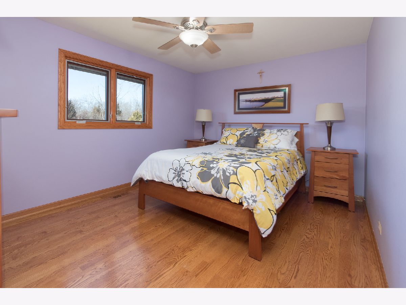
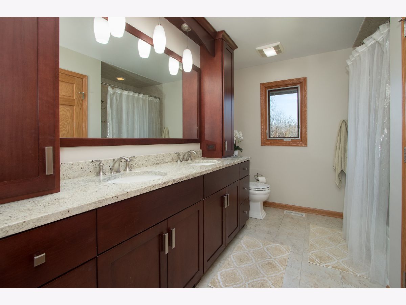
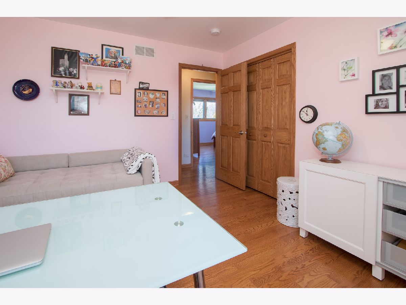
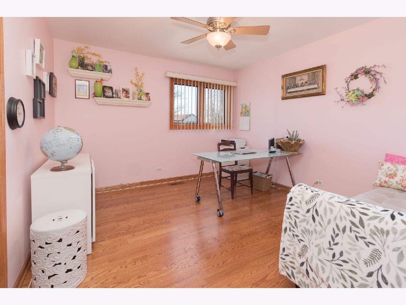
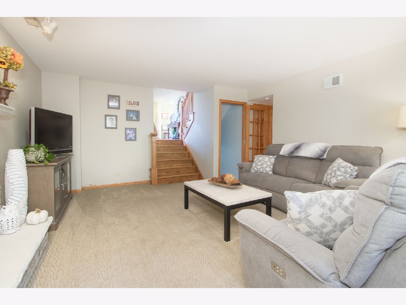
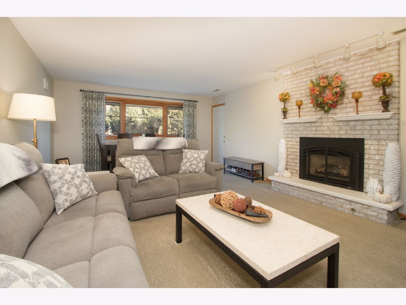
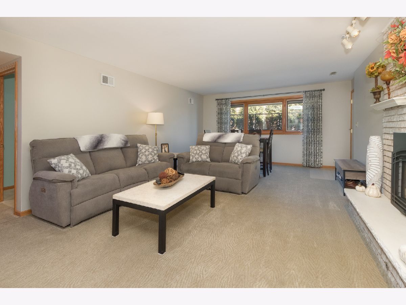
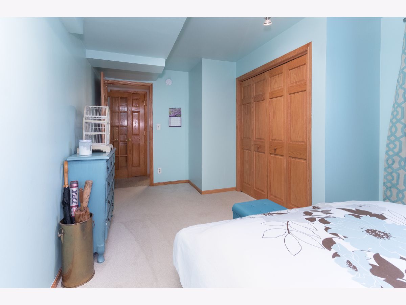
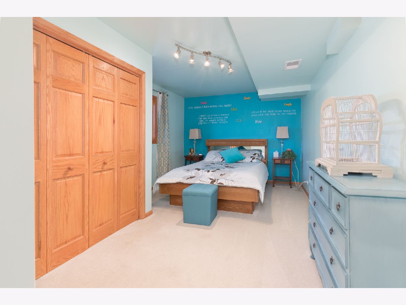
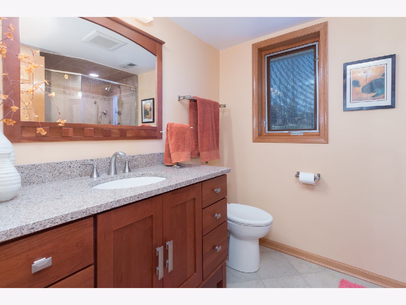
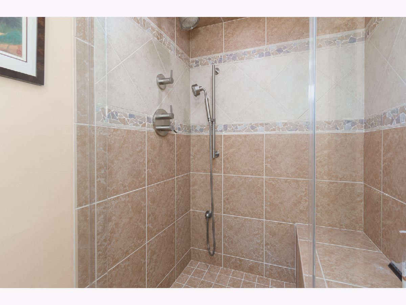
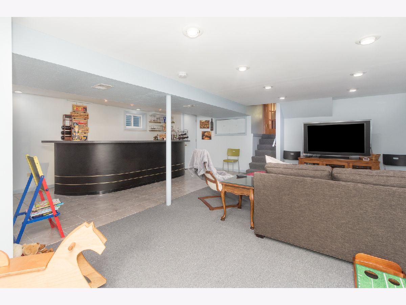
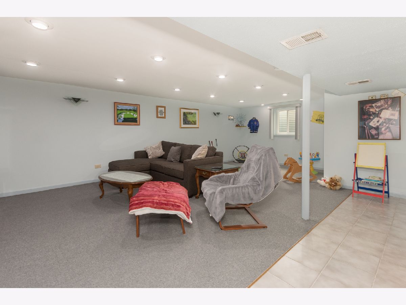
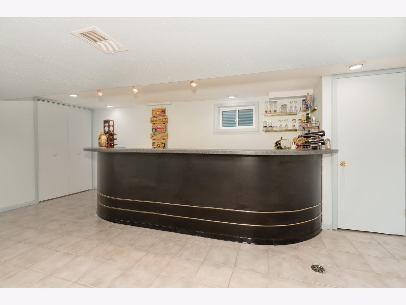
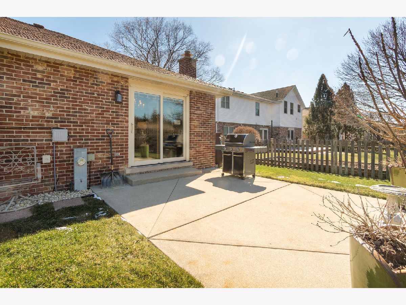
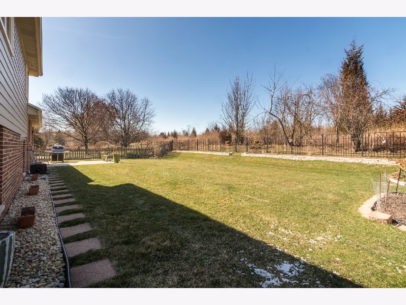
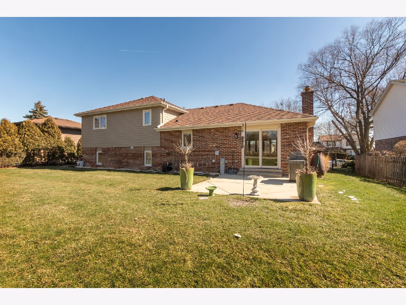
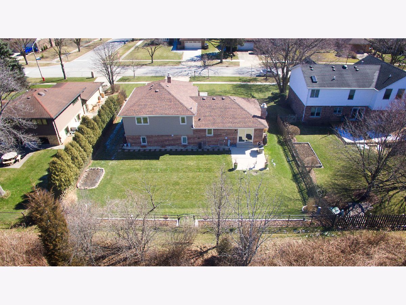
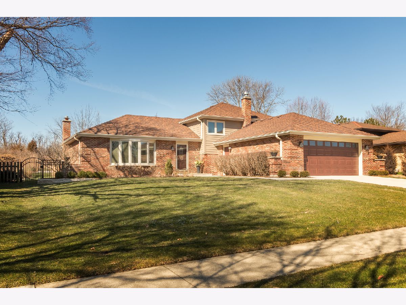
Room Specifics
Total Bedrooms: 4
Bedrooms Above Ground: 4
Bedrooms Below Ground: 0
Dimensions: —
Floor Type: —
Dimensions: —
Floor Type: —
Dimensions: —
Floor Type: —
Full Bathrooms: 2
Bathroom Amenities: —
Bathroom in Basement: 0
Rooms: —
Basement Description: Finished
Other Specifics
| 2 | |
| — | |
| Concrete | |
| — | |
| — | |
| 75X128.81 | |
| — | |
| — | |
| — | |
| — | |
| Not in DB | |
| — | |
| — | |
| — | |
| — |
Tax History
| Year | Property Taxes |
|---|---|
| 2023 | $6,849 |
Contact Agent
Nearby Similar Homes
Nearby Sold Comparables
Contact Agent
Listing Provided By
Century 21 Circle

