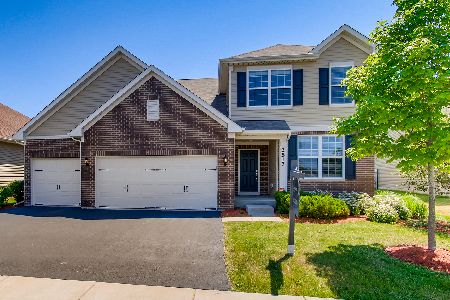2535 Camden Street, Geneva, Illinois 60134
$420,000
|
Sold
|
|
| Status: | Closed |
| Sqft: | 2,376 |
| Cost/Sqft: | $183 |
| Beds: | 4 |
| Baths: | 3 |
| Year Built: | 2017 |
| Property Taxes: | $10,632 |
| Days On Market: | 1739 |
| Lot Size: | 0,19 |
Description
Four-years NEW home with hand-scraped hardwood floors, 9-foot ceilings, completely open kitchen/family room, fireplace, mudroom and flex room! Kitchen includes curved center-island with breakfast bar, granite countertops, subway-tiled backsplash, cabinets w/pullouts, recessed lights and pantry! Second-floor laundry w/utility sink; deep-pour basement plumbed for full bath! Large master suite complete with dual vanities, sep shower and tub, water closet and huge walk-in closet! Hall bath upstairs has double sinks and door between shower and toilet! Fenced yard; very pretty paver patio! In Heartland Elementary School district which was ranked one of the top in Kane County in 2019! Walk to restaurants, parks, shopping--superb location!
Property Specifics
| Single Family | |
| — | |
| Traditional | |
| 2017 | |
| Full | |
| — | |
| No | |
| 0.19 |
| Kane | |
| Lincoln Square | |
| 65 / Monthly | |
| Other | |
| Public | |
| Public Sewer | |
| 11055326 | |
| 1205226009 |
Nearby Schools
| NAME: | DISTRICT: | DISTANCE: | |
|---|---|---|---|
|
Grade School
Heartland Elementary School |
304 | — | |
Property History
| DATE: | EVENT: | PRICE: | SOURCE: |
|---|---|---|---|
| 24 May, 2021 | Sold | $420,000 | MRED MLS |
| 18 Apr, 2021 | Under contract | $434,900 | MRED MLS |
| 15 Apr, 2021 | Listed for sale | $434,900 | MRED MLS |
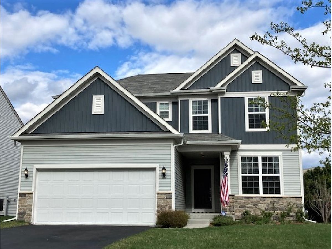
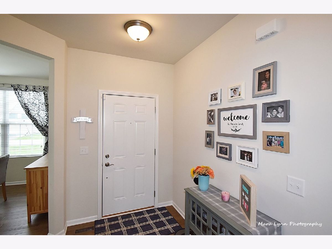
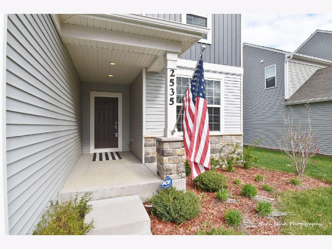
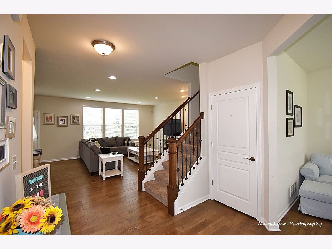
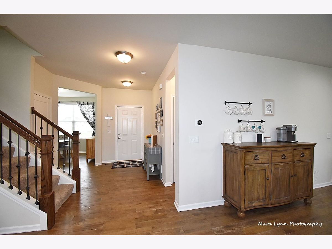
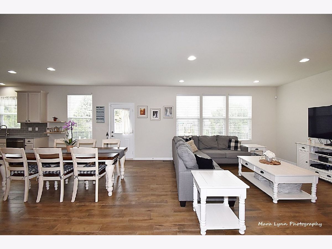
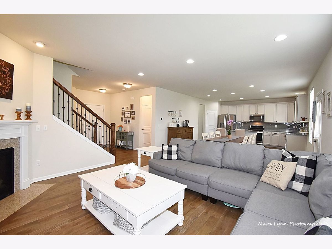
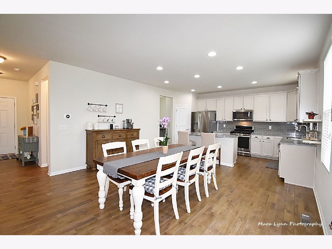
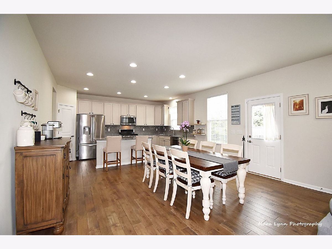
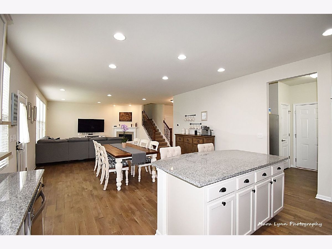
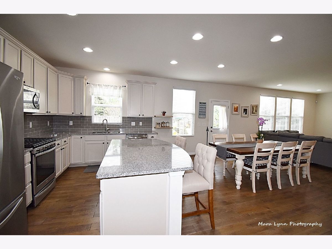
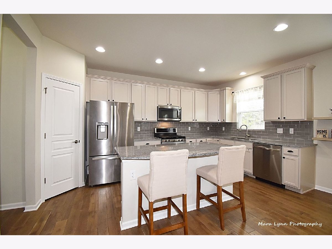
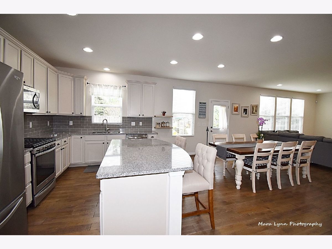
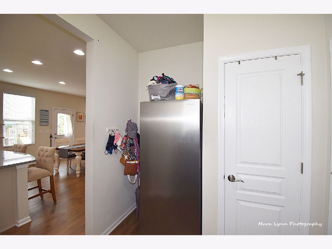
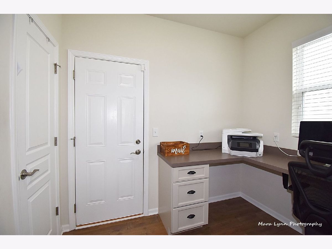
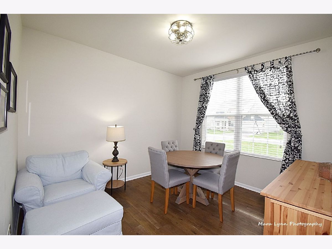
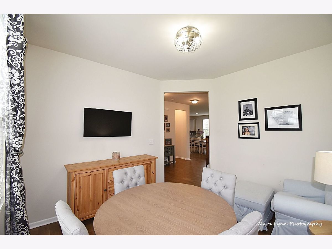
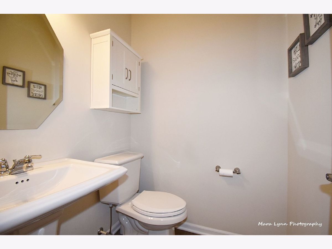
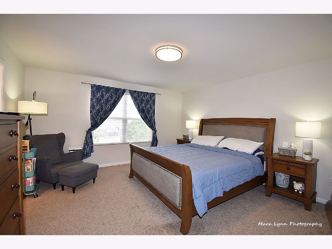
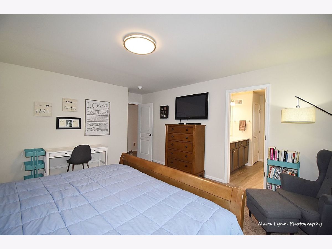
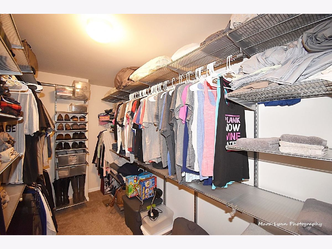
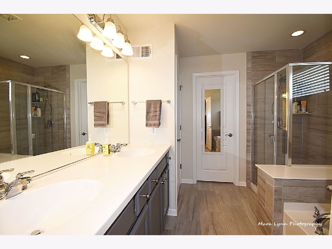
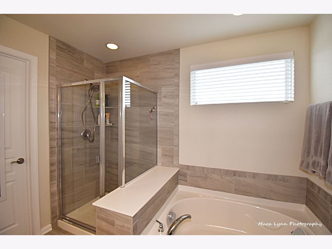
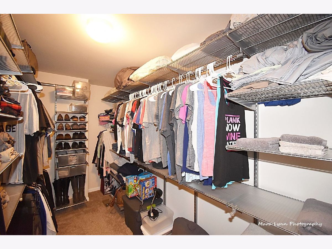
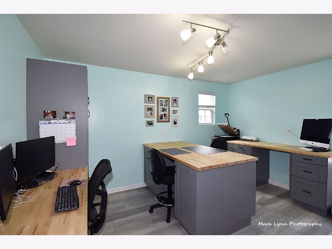
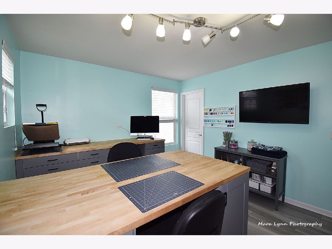
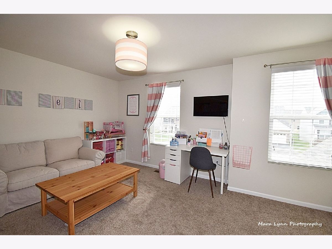
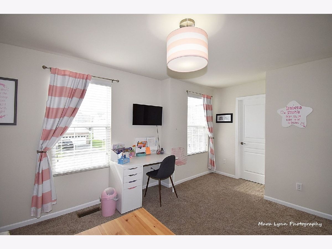
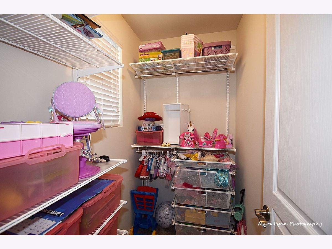
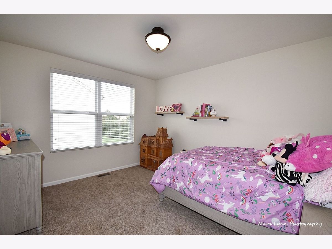
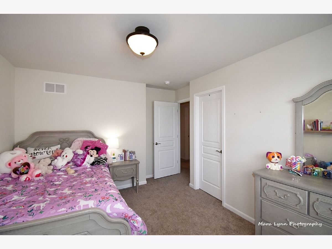
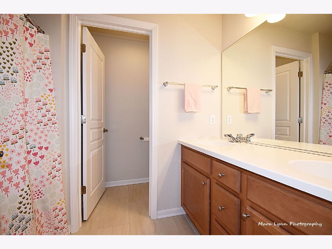
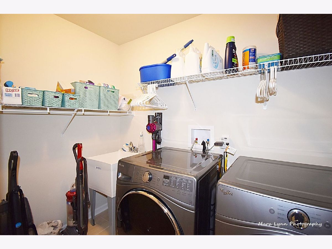
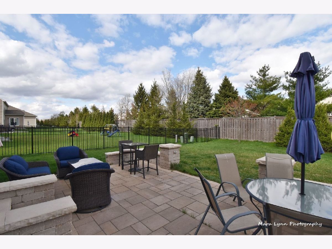
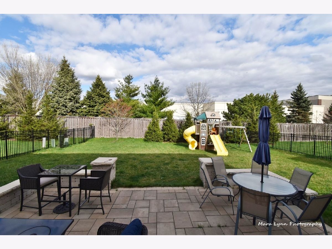
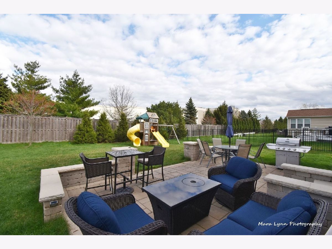
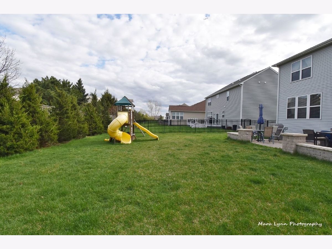
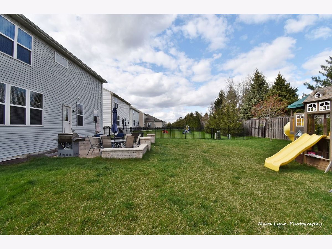
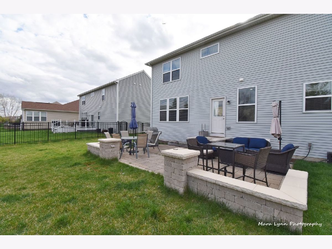
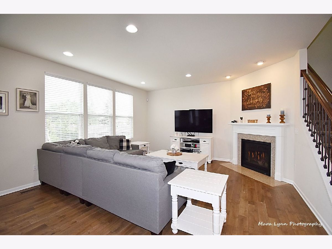
Room Specifics
Total Bedrooms: 4
Bedrooms Above Ground: 4
Bedrooms Below Ground: 0
Dimensions: —
Floor Type: Carpet
Dimensions: —
Floor Type: Sustainable
Dimensions: —
Floor Type: Carpet
Full Bathrooms: 3
Bathroom Amenities: Double Sink
Bathroom in Basement: 0
Rooms: Mud Room
Basement Description: Unfinished,Bathroom Rough-In,9 ft + pour,Concrete (Basement)
Other Specifics
| 2 | |
| — | |
| Asphalt | |
| Patio, Brick Paver Patio | |
| Fenced Yard | |
| 62X136 | |
| — | |
| Full | |
| Hardwood Floors, Second Floor Laundry, Walk-In Closet(s), Ceiling - 9 Foot, Open Floorplan, Some Carpeting, Some Wood Floors | |
| — | |
| Not in DB | |
| — | |
| — | |
| — | |
| Gas Log, Gas Starter |
Tax History
| Year | Property Taxes |
|---|---|
| 2021 | $10,632 |
Contact Agent
Nearby Similar Homes
Nearby Sold Comparables
Contact Agent
Listing Provided By
REMAX Excels




