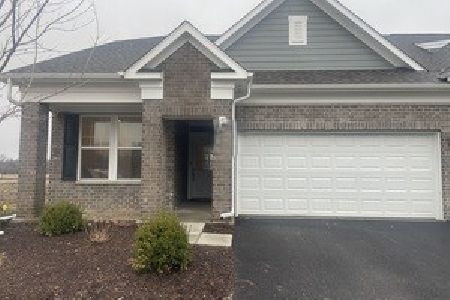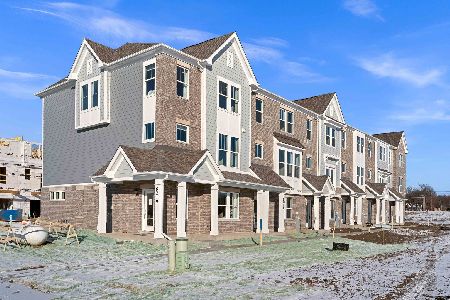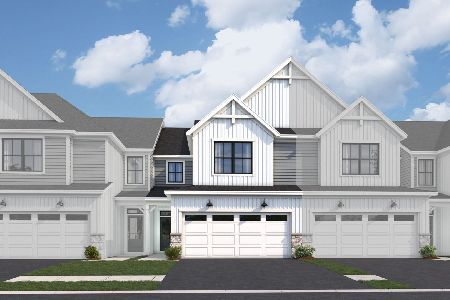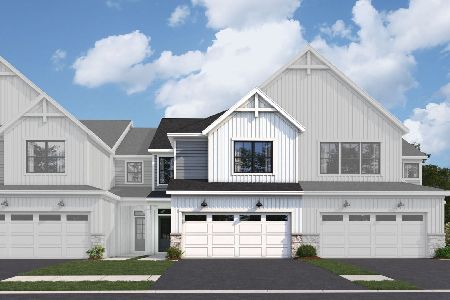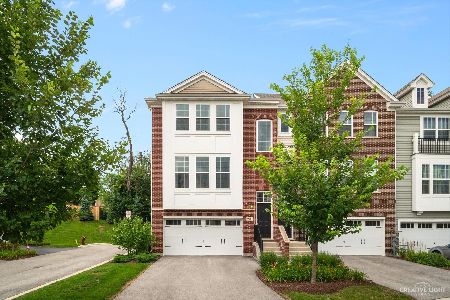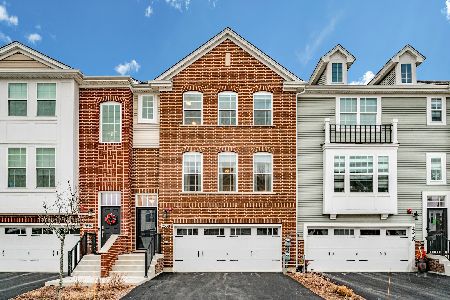2535 Huntleigh #3.03 Lane, Woodridge, Illinois 60517
$329,990
|
Sold
|
|
| Status: | Closed |
| Sqft: | 2,060 |
| Cost/Sqft: | $160 |
| Beds: | 2 |
| Baths: | 3 |
| Year Built: | 2019 |
| Property Taxes: | $0 |
| Days On Market: | 2362 |
| Lot Size: | 0,00 |
Description
Ready Now! This popular Aldine Plan is an open design - ideal for entertaining! Two large Bedrooms with Laundry on top floor, plus a Lower Level Den area for 2nd Rec Room or home office. Over 2,000 square feet with beautiful finishes! Hardwood on Main Living Level, Vaulted Ceiling in Master, Large Walk-In Closet, and Tile Shower in Master Bath. Kitchen features Sparkling White Granite countertops with Double Expresso Maple Cabinetry! 2-car garage with additional storage area. Backyard patio and rear balcony! This wonderful community is designed to complement the surrounding tree-filled wetland. Quick access to I-355 puts all of Chicagoland a comfortable drive away. Every Home at Woodview is 100% Whole Home Certified with an individual HERS Rating to provide comfort and energy savings! Call now to learn more and to schedule a tour of these wonderful New Homes. **Photos are of similar home** Ready end of August.
Property Specifics
| Condos/Townhomes | |
| 3 | |
| — | |
| 2019 | |
| None | |
| ALDINE-F | |
| No | |
| — |
| Du Page | |
| Woodview | |
| 206 / Monthly | |
| Insurance,Exterior Maintenance,Lawn Care,Snow Removal | |
| Lake Michigan | |
| Public Sewer | |
| 10470882 | |
| 0722401075 |
Nearby Schools
| NAME: | DISTRICT: | DISTANCE: | |
|---|---|---|---|
|
Grade School
Willow Creek Elementary School |
68 | — | |
|
Middle School
Thomas Jefferson Junior High Sch |
68 | Not in DB | |
|
High School
South High School |
99 | Not in DB | |
Property History
| DATE: | EVENT: | PRICE: | SOURCE: |
|---|---|---|---|
| 24 Sep, 2019 | Sold | $329,990 | MRED MLS |
| 6 Sep, 2019 | Under contract | $329,990 | MRED MLS |
| 1 Aug, 2019 | Listed for sale | $329,990 | MRED MLS |
Room Specifics
Total Bedrooms: 2
Bedrooms Above Ground: 2
Bedrooms Below Ground: 0
Dimensions: —
Floor Type: Carpet
Full Bathrooms: 3
Bathroom Amenities: Separate Shower,Double Sink
Bathroom in Basement: 0
Rooms: Den
Basement Description: Slab
Other Specifics
| 2 | |
| Concrete Perimeter | |
| Asphalt | |
| Balcony, Patio, Storms/Screens | |
| Wetlands adjacent,Landscaped | |
| 25 X 60 | |
| — | |
| Full | |
| Vaulted/Cathedral Ceilings, Hardwood Floors, Second Floor Laundry, Laundry Hook-Up in Unit | |
| Range, Microwave, Dishwasher, Disposal, Stainless Steel Appliance(s) | |
| Not in DB | |
| — | |
| — | |
| — | |
| — |
Tax History
| Year | Property Taxes |
|---|
Contact Agent
Nearby Similar Homes
Nearby Sold Comparables
Contact Agent
Listing Provided By
Little Realty


