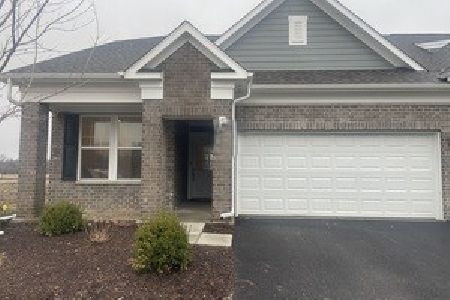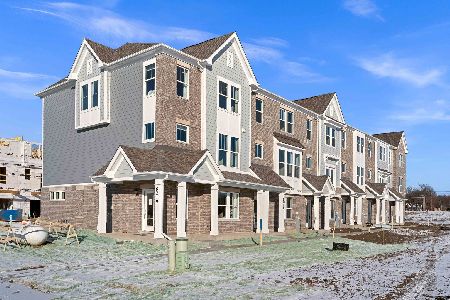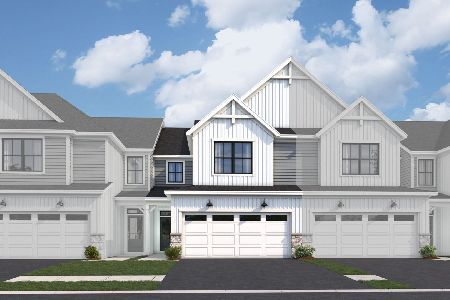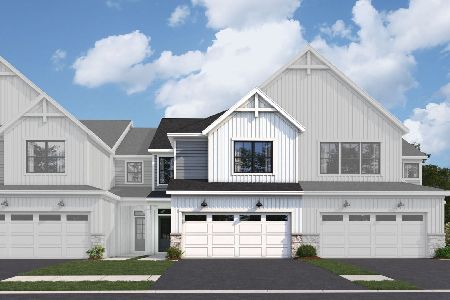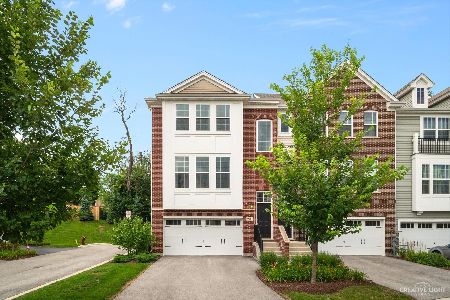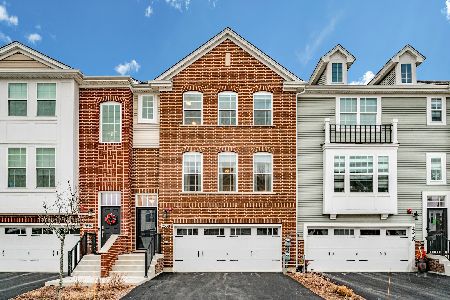2539 Huntleigh #3.05 Lane, Woodridge, Illinois 60517
$370,390
|
Sold
|
|
| Status: | Closed |
| Sqft: | 2,408 |
| Cost/Sqft: | $154 |
| Beds: | 3 |
| Baths: | 3 |
| Year Built: | 2019 |
| Property Taxes: | $0 |
| Days On Market: | 2362 |
| Lot Size: | 0,00 |
Description
The end location Caldwell Home is over 2,400 square feet and has 3 top floor bedrooms! Plus a Large open Den Area on the ground level with sliding doors to rear patio. White Ice Granite countertops and Double Espresso Maple Cabinetry! Engineered Hardwood Flooring on Main Living Level. Custom Walk-in Tiled Shower in Master Suite with beautiful views out to the Natural Wetland area. Full 2-car garage with extra storage area, private backyard patio and rear Balcony! Woodview is M/I Homes newest Townhome Community, strategically located in Woodridge! This wonderful community is designed to complement the surrounding tree-filled wetland. Quick access to I-355 puts all of Chicagoland a comfortable drive away. Every Home at Woodview is 100% Whole Home Certified with an individual HERS Rating to provide comfort and energy savings! *Photos are of similar home* Ready early September!
Property Specifics
| Condos/Townhomes | |
| 3 | |
| — | |
| 2019 | |
| None | |
| CALDWELL-F | |
| No | |
| — |
| Du Page | |
| Woodview | |
| 206 / Monthly | |
| Insurance,Exterior Maintenance,Lawn Care,Snow Removal | |
| Lake Michigan | |
| Public Sewer | |
| 10470904 | |
| 0722104000 |
Nearby Schools
| NAME: | DISTRICT: | DISTANCE: | |
|---|---|---|---|
|
Grade School
Willow Creek Elementary School |
68 | — | |
|
Middle School
Thomas Jefferson Junior High Sch |
68 | Not in DB | |
|
High School
South High School |
99 | Not in DB | |
Property History
| DATE: | EVENT: | PRICE: | SOURCE: |
|---|---|---|---|
| 27 Sep, 2019 | Sold | $370,390 | MRED MLS |
| 26 Aug, 2019 | Under contract | $369,990 | MRED MLS |
| — | Last price change | $374,990 | MRED MLS |
| 1 Aug, 2019 | Listed for sale | $374,990 | MRED MLS |
Room Specifics
Total Bedrooms: 3
Bedrooms Above Ground: 3
Bedrooms Below Ground: 0
Dimensions: —
Floor Type: Carpet
Dimensions: —
Floor Type: Carpet
Full Bathrooms: 3
Bathroom Amenities: Separate Shower,Double Sink,Soaking Tub
Bathroom in Basement: 0
Rooms: Den
Basement Description: Slab
Other Specifics
| 2 | |
| Concrete Perimeter | |
| Asphalt | |
| Balcony, Patio, End Unit | |
| Wetlands adjacent | |
| 25 X 60 | |
| — | |
| Full | |
| Vaulted/Cathedral Ceilings, Wood Laminate Floors, First Floor Laundry, Laundry Hook-Up in Unit | |
| Range, Microwave, Dishwasher, Disposal | |
| Not in DB | |
| — | |
| — | |
| — | |
| — |
Tax History
| Year | Property Taxes |
|---|
Contact Agent
Nearby Similar Homes
Nearby Sold Comparables
Contact Agent
Listing Provided By
Little Realty


