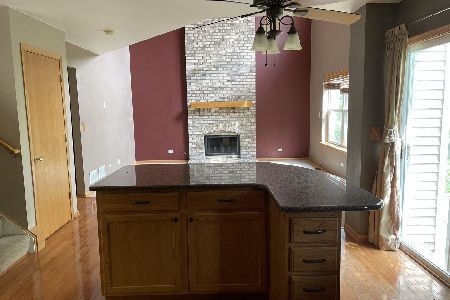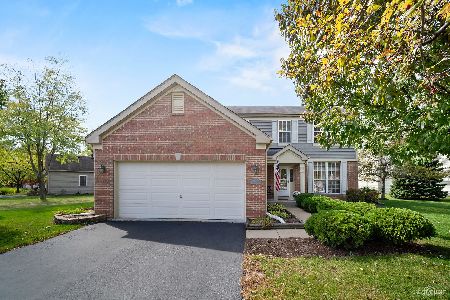2535 Roseglen Way, Aurora, Illinois 60506
$253,000
|
Sold
|
|
| Status: | Closed |
| Sqft: | 2,554 |
| Cost/Sqft: | $106 |
| Beds: | 4 |
| Baths: | 3 |
| Year Built: | 2002 |
| Property Taxes: | $8,301 |
| Days On Market: | 2619 |
| Lot Size: | 0,22 |
Description
Welcome to this lovely light, bright and truly move-in ready home! As you enter in the 2-story foyer, the first floor is freshly painted with hardwood floors in the kitchen and family room. The kitchen boasts stainless steel appliances, pantry and island with an open floor plan to the eating area and family room. Awesome updated laundry room and office! Great window treatments! Enter from the garage into the mud room which also allows for added storage and provides an utility sink! Master suite features large walk-in closet and a cozy sitting area to relax. And wait, that's not all: New A/C and furnace, (2018), front window (2016), freshly painted fascia, wood, soffits and shutters (2018), first floor light fixtures (2018)! New sliding glass door (2018) leads you out onto the paver brick patio with a fenced yard. Lovely landscaping in the front and backyard. Full basement and lots of storage! Minutes to I-88, shopping and restaurants! You won't be disappointed
Property Specifics
| Single Family | |
| — | |
| — | |
| 2002 | |
| Full | |
| PRAIRIE PATH | |
| No | |
| 0.22 |
| Kane | |
| The Lindens | |
| 125 / Annual | |
| None | |
| Lake Michigan | |
| Public Sewer | |
| 10116225 | |
| 1425227018 |
Nearby Schools
| NAME: | DISTRICT: | DISTANCE: | |
|---|---|---|---|
|
Middle School
Harter Middle School |
302 | Not in DB | |
|
High School
Kaneland High School |
302 | Not in DB | |
Property History
| DATE: | EVENT: | PRICE: | SOURCE: |
|---|---|---|---|
| 17 Dec, 2018 | Sold | $253,000 | MRED MLS |
| 6 Nov, 2018 | Under contract | $269,900 | MRED MLS |
| 18 Oct, 2018 | Listed for sale | $269,900 | MRED MLS |
Room Specifics
Total Bedrooms: 4
Bedrooms Above Ground: 4
Bedrooms Below Ground: 0
Dimensions: —
Floor Type: Carpet
Dimensions: —
Floor Type: Carpet
Dimensions: —
Floor Type: Carpet
Full Bathrooms: 3
Bathroom Amenities: —
Bathroom in Basement: 0
Rooms: Utility Room-1st Floor,Sitting Room
Basement Description: Unfinished
Other Specifics
| 2 | |
| — | |
| Asphalt | |
| Brick Paver Patio | |
| Fenced Yard | |
| 71X13X76X130 | |
| — | |
| Full | |
| Hardwood Floors, First Floor Laundry | |
| Range, Microwave, Dishwasher, Refrigerator, Washer, Dryer, Disposal, Stainless Steel Appliance(s) | |
| Not in DB | |
| Sidewalks, Street Lights, Street Paved | |
| — | |
| — | |
| — |
Tax History
| Year | Property Taxes |
|---|---|
| 2018 | $8,301 |
Contact Agent
Nearby Similar Homes
Nearby Sold Comparables
Contact Agent
Listing Provided By
RE/MAX All Pro








