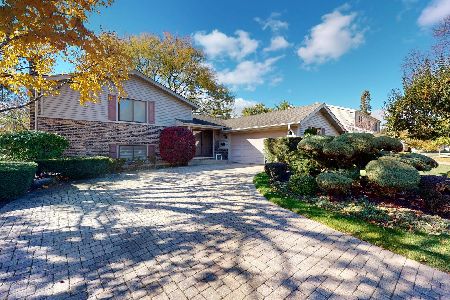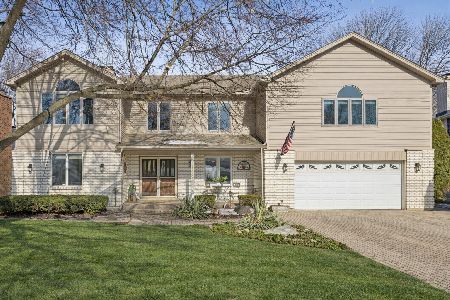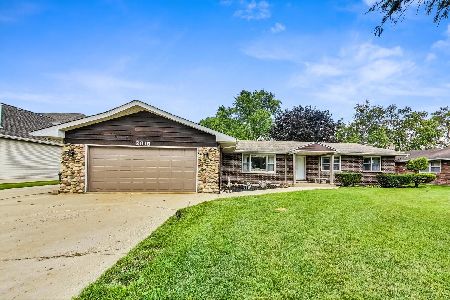2535 Waterman Avenue, Arlington Heights, Illinois 60004
$960,000
|
Sold
|
|
| Status: | Closed |
| Sqft: | 4,995 |
| Cost/Sqft: | $195 |
| Beds: | 4 |
| Baths: | 5 |
| Year Built: | 2005 |
| Property Taxes: | $22,796 |
| Days On Market: | 3588 |
| Lot Size: | 0,84 |
Description
Beautifully designed 4,995 sq.ft. custom ranch by an architect & high-end builder. Original owners made their dreams come true! Ideal location is across from a park, walking/biking distance to Lake Arlington & offers .84 acre yard. The dramatic open floor plan will take your breath away with soaring 10 - 16 ft. ceilings. Flooring includes travertine, marble, quartz, limestone & natural cherry hardwood. Exclusive and efficient whole house radiant floor hot water heating system has 11 zones, separate thermostats & provides warm floors. Upper attic has approx. 1,300 sq. ft. - windows, soaring ceilings, skylights, plumbed, & drywall sheets to finish an in-law suite & theater area. The 4,000 sq. ft. basement has a bath & 2nd fireplace. Enjoy quartz patio & covered porch, prof. landscaping & lush yard - flowering trees. Bonus 6+ car 1,280 sq. heated detached garage for toys, storage & work area. Please see upgrades, floor plan & survey under additional information. Perfection
Property Specifics
| Single Family | |
| — | |
| Ranch | |
| 2005 | |
| Full | |
| CUSTOM RANCH | |
| No | |
| 0.84 |
| Cook | |
| — | |
| 0 / Not Applicable | |
| None | |
| Lake Michigan | |
| Public Sewer | |
| 09211207 | |
| 03162000360000 |
Nearby Schools
| NAME: | DISTRICT: | DISTANCE: | |
|---|---|---|---|
|
Grade School
Dwight D Eisenhower Elementary S |
23 | — | |
|
Middle School
Macarthur Middle School |
23 | Not in DB | |
|
High School
Wheeling High School |
214 | Not in DB | |
Property History
| DATE: | EVENT: | PRICE: | SOURCE: |
|---|---|---|---|
| 10 Aug, 2016 | Sold | $960,000 | MRED MLS |
| 18 Jun, 2016 | Under contract | $975,000 | MRED MLS |
| — | Last price change | $990,000 | MRED MLS |
| 30 Apr, 2016 | Listed for sale | $990,000 | MRED MLS |
Room Specifics
Total Bedrooms: 4
Bedrooms Above Ground: 4
Bedrooms Below Ground: 0
Dimensions: —
Floor Type: Hardwood
Dimensions: —
Floor Type: Hardwood
Dimensions: —
Floor Type: Hardwood
Full Bathrooms: 5
Bathroom Amenities: Whirlpool,Separate Shower,Double Sink
Bathroom in Basement: 1
Rooms: Attic,Bonus Room,Den,Eating Area,Recreation Room
Basement Description: Unfinished
Other Specifics
| 9 | |
| — | |
| — | |
| Patio, Storms/Screens | |
| Landscaped,Park Adjacent,Wooded | |
| 124.93 X 293.29 | |
| Full | |
| Full | |
| Vaulted/Cathedral Ceilings, Hardwood Floors, First Floor Bedroom, In-Law Arrangement, First Floor Laundry, First Floor Full Bath | |
| Double Oven, Microwave, Dishwasher, Refrigerator, Washer, Dryer, Disposal, Wine Refrigerator | |
| Not in DB | |
| Sidewalks, Street Lights, Street Paved | |
| — | |
| — | |
| — |
Tax History
| Year | Property Taxes |
|---|---|
| 2016 | $22,796 |
Contact Agent
Nearby Similar Homes
Nearby Sold Comparables
Contact Agent
Listing Provided By
RE/MAX Suburban










