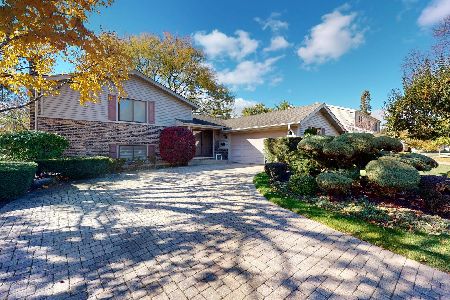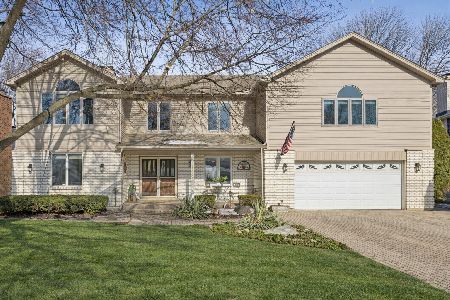2507 Waterman Avenue, Arlington Heights, Illinois 60004
$652,500
|
Sold
|
|
| Status: | Closed |
| Sqft: | 0 |
| Cost/Sqft: | — |
| Beds: | 5 |
| Baths: | 4 |
| Year Built: | 1999 |
| Property Taxes: | $11,191 |
| Days On Market: | 6096 |
| Lot Size: | 0,00 |
Description
Quality surrounds you in this beautiful custom built home on a huge park like wooded lot. Lovely sun filled living & dining room areas. Gourmet eat-in kitchen offers center island & closet pantry. Dramatic two story family room with brick wood burning fireplace. Lower level media, rec room & add'l bedroom. Master suite has huge walk in closet w/organizers & luxury full bath. Across from Park! Walk to Lake Arlington.
Property Specifics
| Single Family | |
| — | |
| Colonial | |
| 1999 | |
| Full | |
| — | |
| No | |
| — |
| Cook | |
| — | |
| 0 / Not Applicable | |
| None | |
| Lake Michigan | |
| Public Sewer | |
| 07249544 | |
| 03162000170000 |
Nearby Schools
| NAME: | DISTRICT: | DISTANCE: | |
|---|---|---|---|
|
Grade School
Dwight D Eisenhower Elementary S |
23 | — | |
|
Middle School
Macarthur Middle School |
23 | Not in DB | |
|
High School
Wheeling High School |
214 | Not in DB | |
Property History
| DATE: | EVENT: | PRICE: | SOURCE: |
|---|---|---|---|
| 28 Sep, 2009 | Sold | $652,500 | MRED MLS |
| 27 Jul, 2009 | Under contract | $724,900 | MRED MLS |
| 18 Jun, 2009 | Listed for sale | $724,900 | MRED MLS |
| 14 Dec, 2011 | Sold | $510,000 | MRED MLS |
| 23 Oct, 2011 | Under contract | $539,900 | MRED MLS |
| 3 Oct, 2011 | Listed for sale | $539,900 | MRED MLS |
| 25 Oct, 2019 | Sold | $572,000 | MRED MLS |
| 15 Sep, 2019 | Under contract | $594,000 | MRED MLS |
| — | Last price change | $594 | MRED MLS |
| 11 Aug, 2019 | Listed for sale | $594,000 | MRED MLS |
Room Specifics
Total Bedrooms: 5
Bedrooms Above Ground: 5
Bedrooms Below Ground: 0
Dimensions: —
Floor Type: Carpet
Dimensions: —
Floor Type: Carpet
Dimensions: —
Floor Type: Carpet
Dimensions: —
Floor Type: —
Full Bathrooms: 4
Bathroom Amenities: Separate Shower,Double Sink
Bathroom in Basement: 1
Rooms: Bedroom 5,Den,Eating Area,Gallery,Loft,Media Room,Recreation Room,Utility Room-1st Floor,Workshop
Basement Description: Finished
Other Specifics
| 3 | |
| — | |
| Asphalt | |
| Patio | |
| Fenced Yard,Landscaped,Wooded | |
| 327X132 | |
| — | |
| Full | |
| Vaulted/Cathedral Ceilings | |
| Double Oven, Range, Microwave, Dishwasher, Refrigerator, Washer, Dryer, Disposal | |
| Not in DB | |
| Sidewalks, Street Lights, Street Paved | |
| — | |
| — | |
| Wood Burning, Gas Starter |
Tax History
| Year | Property Taxes |
|---|---|
| 2009 | $11,191 |
| 2011 | $13,416 |
| 2019 | $15,326 |
Contact Agent
Nearby Similar Homes
Nearby Sold Comparables
Contact Agent
Listing Provided By
Coldwell Banker Residential Brokerage











