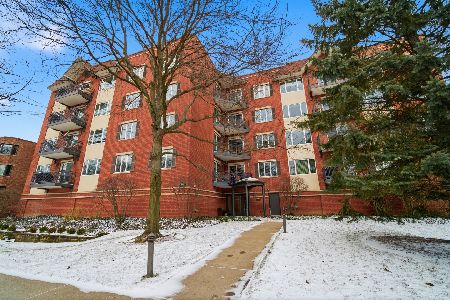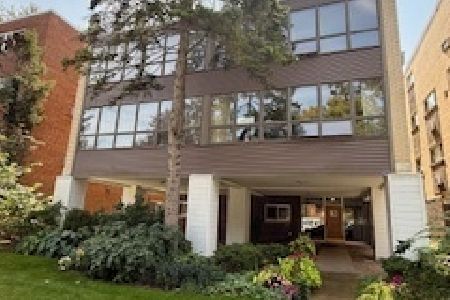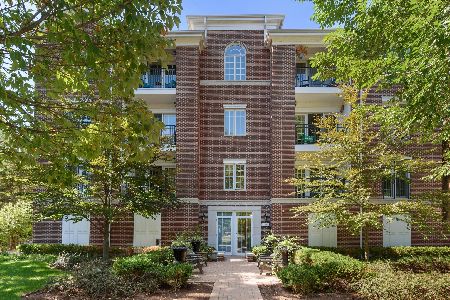2536 Mcdaniel Avenue, Evanston, Illinois 60201
$382,500
|
Sold
|
|
| Status: | Closed |
| Sqft: | 1,250 |
| Cost/Sqft: | $316 |
| Beds: | 2 |
| Baths: | 2 |
| Year Built: | 2009 |
| Property Taxes: | $8,445 |
| Days On Market: | 1758 |
| Lot Size: | 0,00 |
Description
Quality construction built in 2009 ideally located across from Ackerman Park. The condominium has only 6 units with indoor parking & elevator. The unit has an open living & dining room floor plan, with hardwood floors. the kitchen has generous cabinets, island, with granite counter tops and stainless steel appliances. Two bedrooms with two baths and in-unit laundry. Master bath features twin vanity sinks. Heated garage with extra storage. Forgot to say pet friendly!!
Property Specifics
| Condos/Townhomes | |
| 5 | |
| — | |
| 2009 | |
| None | |
| — | |
| No | |
| — |
| Cook | |
| Mcdaniel Place | |
| 480 / Monthly | |
| Water,Parking,Insurance,Exterior Maintenance,Lawn Care,Scavenger,Snow Removal | |
| Lake Michigan | |
| Sewer-Storm | |
| 11051825 | |
| 10112040321003 |
Nearby Schools
| NAME: | DISTRICT: | DISTANCE: | |
|---|---|---|---|
|
Grade School
Lincolnwood Elementary School |
65 | — | |
|
Middle School
Haven Middle School |
65 | Not in DB | |
|
High School
Evanston Twp High School |
202 | Not in DB | |
Property History
| DATE: | EVENT: | PRICE: | SOURCE: |
|---|---|---|---|
| 19 Nov, 2015 | Sold | $362,000 | MRED MLS |
| 5 Nov, 2015 | Under contract | $375,000 | MRED MLS |
| 22 Jun, 2015 | Listed for sale | $375,000 | MRED MLS |
| 21 Oct, 2016 | Sold | $362,000 | MRED MLS |
| 6 Sep, 2016 | Under contract | $370,000 | MRED MLS |
| 1 Sep, 2016 | Listed for sale | $370,000 | MRED MLS |
| 7 Jun, 2021 | Sold | $382,500 | MRED MLS |
| 16 Apr, 2021 | Under contract | $394,900 | MRED MLS |
| 13 Apr, 2021 | Listed for sale | $394,900 | MRED MLS |
| 14 Aug, 2023 | Sold | $415,500 | MRED MLS |
| 18 Jun, 2023 | Under contract | $409,500 | MRED MLS |
| 15 Jun, 2023 | Listed for sale | $409,500 | MRED MLS |
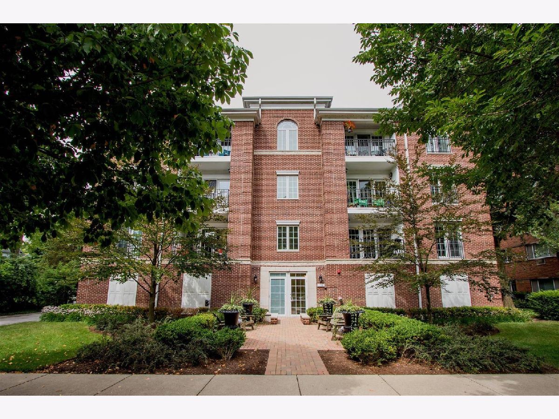
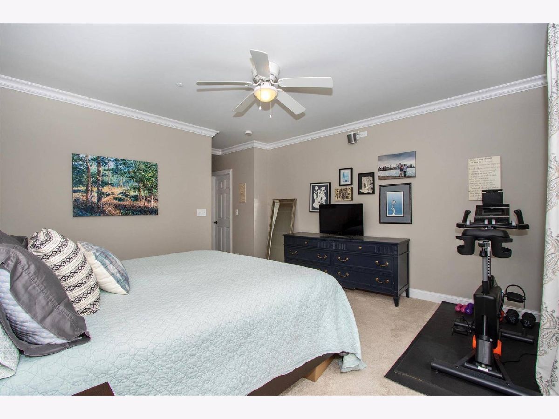
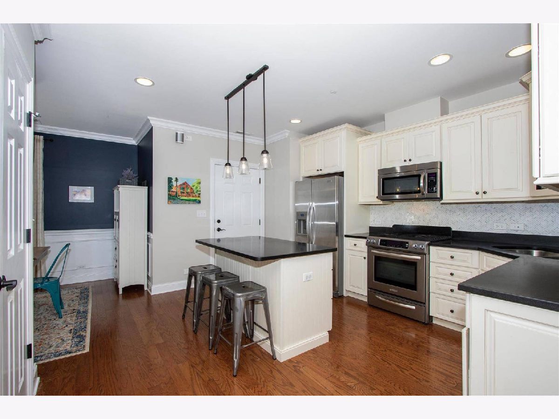
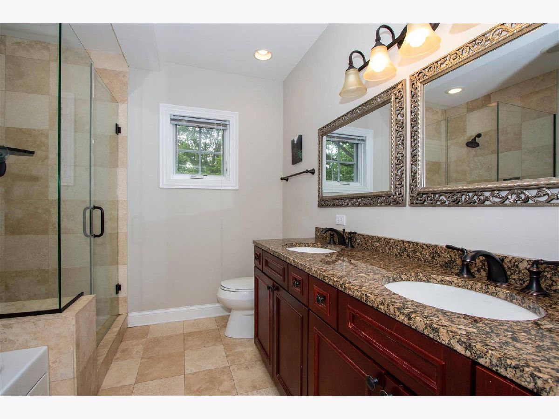
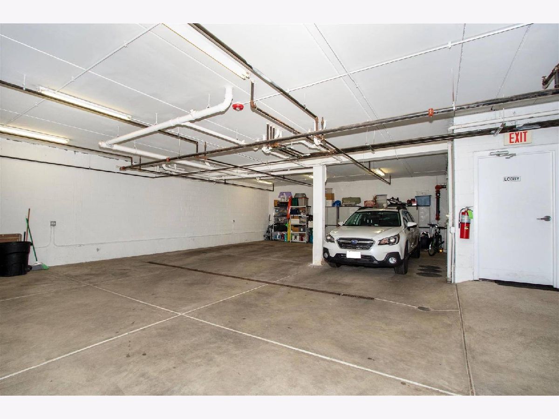
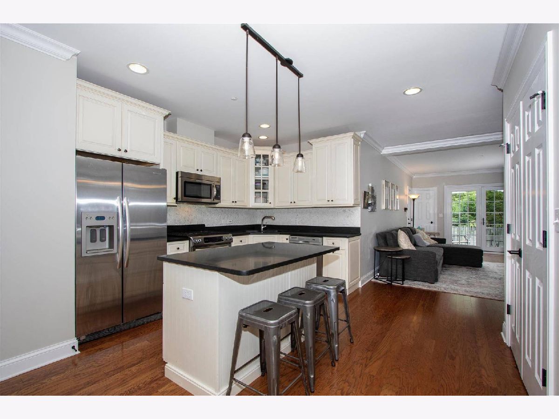
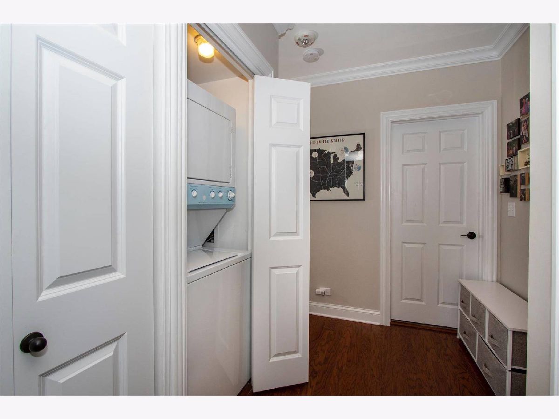
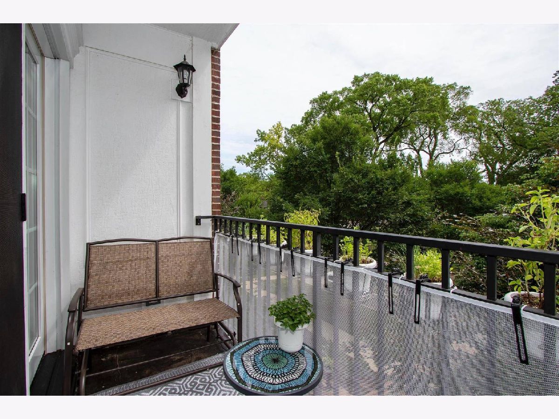
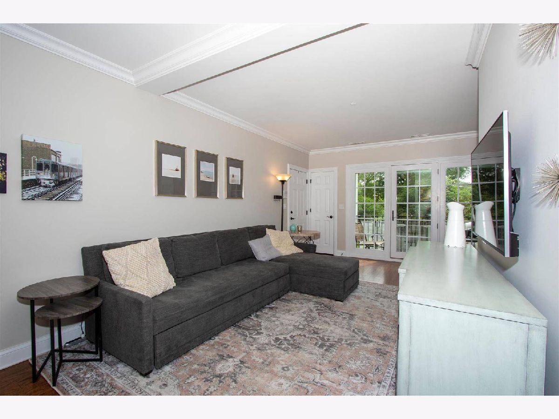
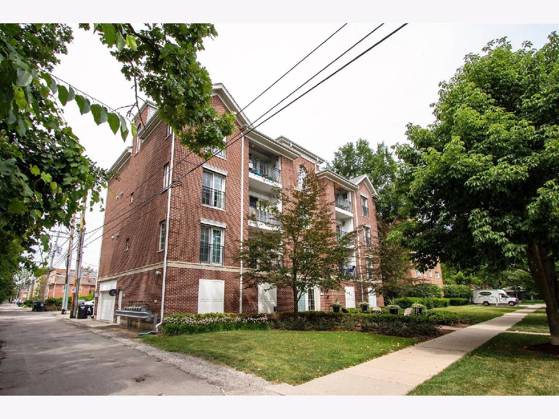
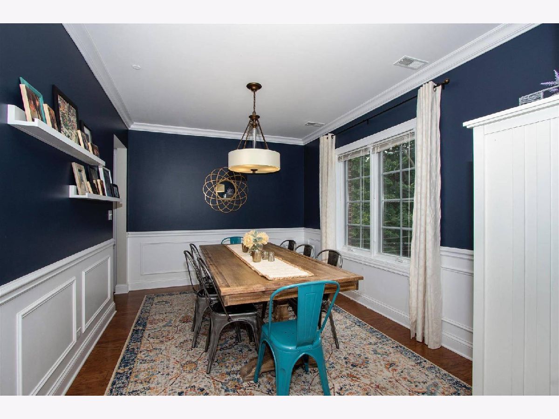
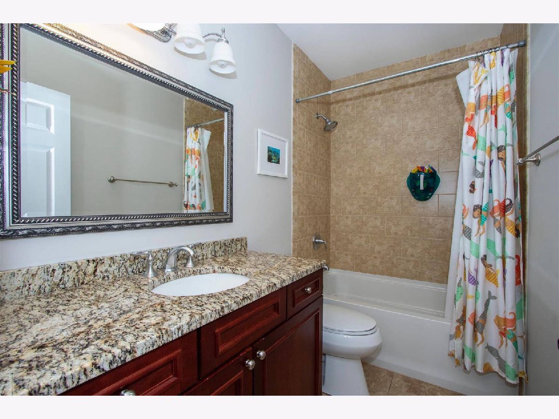
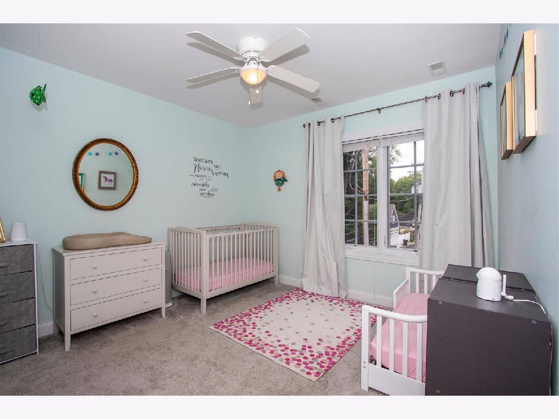
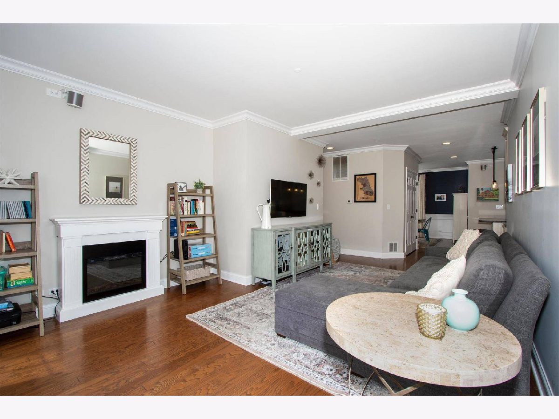
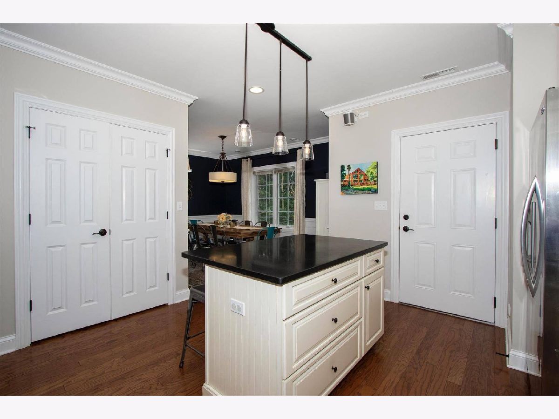
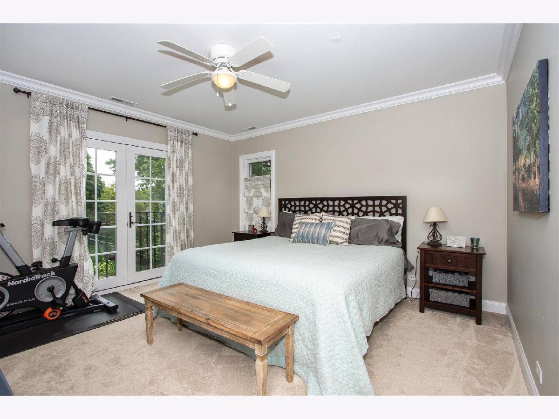
Room Specifics
Total Bedrooms: 2
Bedrooms Above Ground: 2
Bedrooms Below Ground: 0
Dimensions: —
Floor Type: Carpet
Full Bathrooms: 2
Bathroom Amenities: Whirlpool,Separate Shower,Double Sink
Bathroom in Basement: 0
Rooms: Balcony/Porch/Lanai
Basement Description: None
Other Specifics
| 1 | |
| Concrete Perimeter | |
| — | |
| Balcony | |
| Common Grounds,Park Adjacent | |
| COMMON | |
| — | |
| Full | |
| Elevator, Hardwood Floors, Laundry Hook-Up in Unit, Storage | |
| Range, Microwave, Dishwasher, Refrigerator, Freezer, Disposal | |
| Not in DB | |
| — | |
| — | |
| Elevator(s), Storage | |
| — |
Tax History
| Year | Property Taxes |
|---|---|
| 2016 | $3,835 |
| 2021 | $8,445 |
| 2023 | $7,103 |
Contact Agent
Nearby Similar Homes
Nearby Sold Comparables
Contact Agent
Listing Provided By
Long-Kogen Inc.

