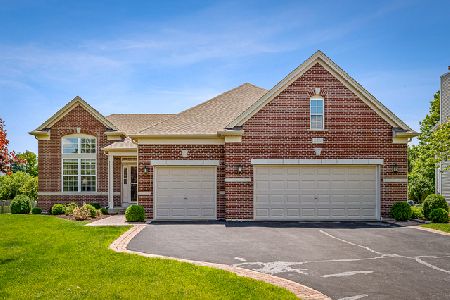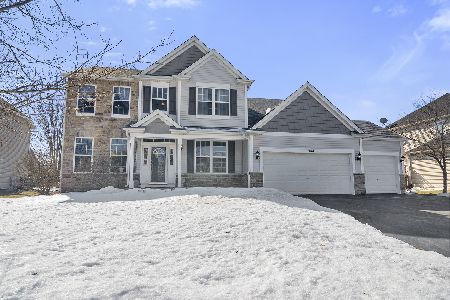2536 Moutray Lane, North Aurora, Illinois 60542
$318,000
|
Sold
|
|
| Status: | Closed |
| Sqft: | 2,949 |
| Cost/Sqft: | $117 |
| Beds: | 4 |
| Baths: | 4 |
| Year Built: | 2004 |
| Property Taxes: | $8,041 |
| Days On Market: | 5449 |
| Lot Size: | 0,00 |
Description
Sun drenched 4 bedroom 3 1/2 bath on a low traffic street in desirable Tanner Trails. Finished basement with full bath and kitchen is perfect for an in-law or nanny arrangement or home theater/rec area. Loft, sunroom, office, two story family room. Upgrades inc brick paver patio, 9 foot ceilings, dual staircase, vaulted ceiling in master, soaker tub, corian countertops. Close to I-88, bike path, park, schoolbus stop.
Property Specifics
| Single Family | |
| — | |
| — | |
| 2004 | |
| Full | |
| — | |
| No | |
| 0 |
| Kane | |
| — | |
| 35 / Quarterly | |
| None | |
| Public | |
| Public Sewer | |
| 07733177 | |
| 1136402009 |
Property History
| DATE: | EVENT: | PRICE: | SOURCE: |
|---|---|---|---|
| 1 Aug, 2011 | Sold | $318,000 | MRED MLS |
| 1 Jul, 2011 | Under contract | $344,700 | MRED MLS |
| — | Last price change | $344,800 | MRED MLS |
| 16 Feb, 2011 | Listed for sale | $356,000 | MRED MLS |
Room Specifics
Total Bedrooms: 4
Bedrooms Above Ground: 4
Bedrooms Below Ground: 0
Dimensions: —
Floor Type: Carpet
Dimensions: —
Floor Type: Carpet
Dimensions: —
Floor Type: Carpet
Full Bathrooms: 4
Bathroom Amenities: —
Bathroom in Basement: 1
Rooms: Office,Sun Room
Basement Description: Finished
Other Specifics
| 3 | |
| — | |
| — | |
| — | |
| — | |
| 84 X 104 X 84 X 104 | |
| — | |
| Full | |
| — | |
| Double Oven, Microwave, Dishwasher, Refrigerator, Washer, Dryer, Disposal | |
| Not in DB | |
| — | |
| — | |
| — | |
| — |
Tax History
| Year | Property Taxes |
|---|---|
| 2011 | $8,041 |
Contact Agent
Nearby Similar Homes
Nearby Sold Comparables
Contact Agent
Listing Provided By
Coldwell Banker The Real Estate Group







