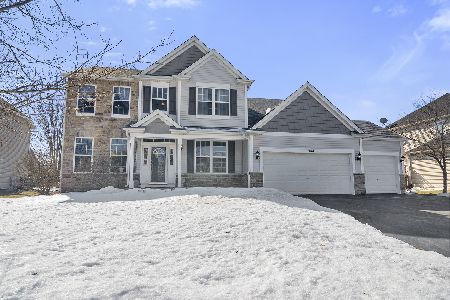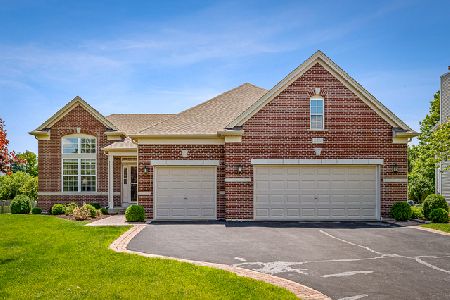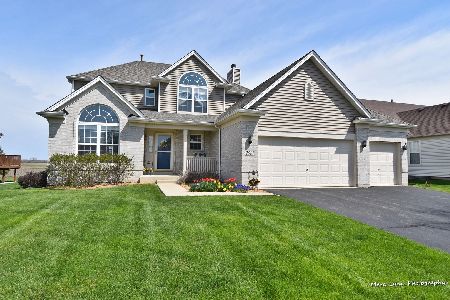2537 Moutray Lane, North Aurora, Illinois 60542
$312,000
|
Sold
|
|
| Status: | Closed |
| Sqft: | 2,946 |
| Cost/Sqft: | $109 |
| Beds: | 4 |
| Baths: | 3 |
| Year Built: | 2005 |
| Property Taxes: | $8,509 |
| Days On Market: | 2789 |
| Lot Size: | 0,29 |
Description
Solid brick beauty on premiere lot in a private yet convenient location! This south facing home boasts lovely mature trees and serene views. The two story foyer welcomes you into this light, bright and graceful floor plan. Gleaming hardwood floors, custom fireplace are a testimony to the original owners care and attention to detail. Palladium windows frame a peaceful and tranquil pond view in the living room. You'll love the custom built cabinets, pantry and granite counter tops in the kitchen. A sliding glass door opens to a large deck overlooking the pond. Luxurious master suite and spacious bedrooms along with a large loft. **New roof, siding and gutters in 2015. Radon mitigated in 2017.**deep pour basement and 42" kitchen cabinets! Gorgeous wetlands and surrounding vegetation are maintained by HOA. Don't miss out on this elegant home.
Property Specifics
| Single Family | |
| — | |
| Traditional | |
| 2005 | |
| English | |
| CARDIFF C | |
| Yes | |
| 0.29 |
| Kane | |
| Tanner Trails | |
| 45 / Quarterly | |
| Other | |
| Public | |
| Public Sewer | |
| 09965450 | |
| 1136401008 |
Nearby Schools
| NAME: | DISTRICT: | DISTANCE: | |
|---|---|---|---|
|
Grade School
Fearn Elementary School |
129 | — | |
|
Middle School
Herget Middle School |
129 | Not in DB | |
|
High School
West Aurora High School |
129 | Not in DB | |
Property History
| DATE: | EVENT: | PRICE: | SOURCE: |
|---|---|---|---|
| 29 Aug, 2018 | Sold | $312,000 | MRED MLS |
| 10 Jul, 2018 | Under contract | $319,900 | MRED MLS |
| — | Last price change | $325,000 | MRED MLS |
| 29 May, 2018 | Listed for sale | $325,000 | MRED MLS |
Room Specifics
Total Bedrooms: 4
Bedrooms Above Ground: 4
Bedrooms Below Ground: 0
Dimensions: —
Floor Type: Carpet
Dimensions: —
Floor Type: Carpet
Dimensions: —
Floor Type: Carpet
Full Bathrooms: 3
Bathroom Amenities: Whirlpool,Separate Shower,Double Sink
Bathroom in Basement: 0
Rooms: Eating Area,Loft
Basement Description: Unfinished,Bathroom Rough-In
Other Specifics
| 2 | |
| Concrete Perimeter | |
| Asphalt | |
| Deck | |
| Pond(s) | |
| 185X70 | |
| Full | |
| Full | |
| Vaulted/Cathedral Ceilings, Hardwood Floors, First Floor Laundry | |
| Double Oven, Microwave, Dishwasher, Refrigerator, Washer, Dryer, Disposal | |
| Not in DB | |
| Sidewalks, Street Lights, Street Paved | |
| — | |
| — | |
| Gas Log, Gas Starter |
Tax History
| Year | Property Taxes |
|---|---|
| 2018 | $8,509 |
Contact Agent
Nearby Similar Homes
Nearby Sold Comparables
Contact Agent
Listing Provided By
Keller Williams Inspire








