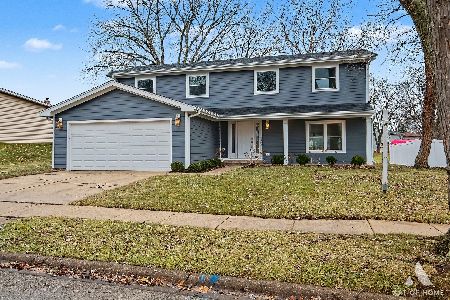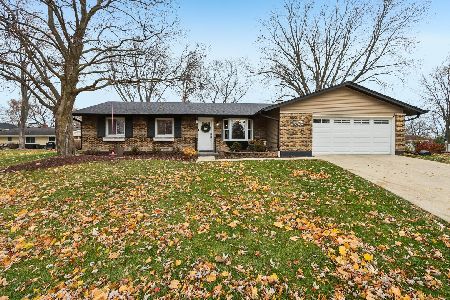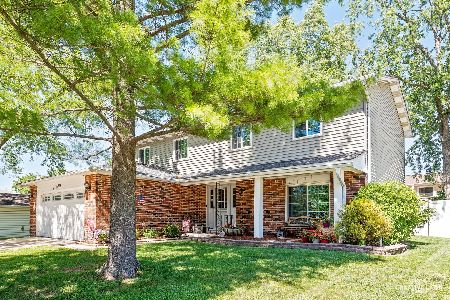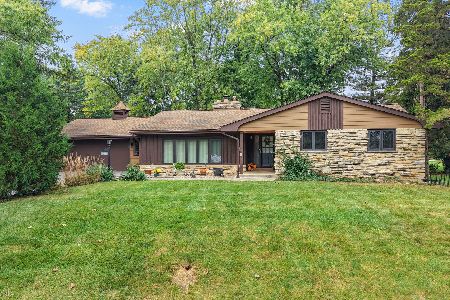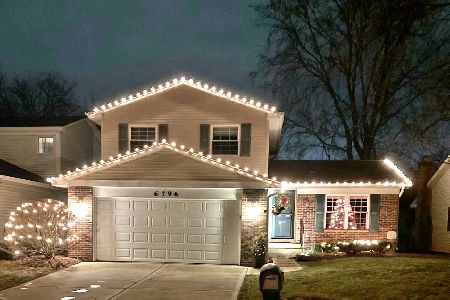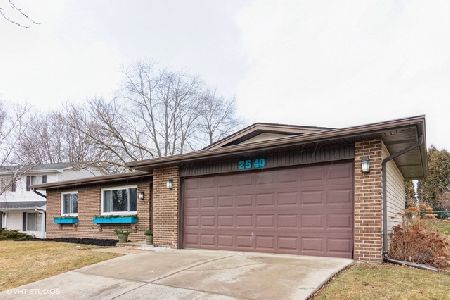2536 Yellow Star Street, Woodridge, Illinois 60517
$259,900
|
Sold
|
|
| Status: | Closed |
| Sqft: | 2,200 |
| Cost/Sqft: | $118 |
| Beds: | 4 |
| Baths: | 3 |
| Year Built: | 1977 |
| Property Taxes: | $6,491 |
| Days On Market: | 3748 |
| Lot Size: | 0,15 |
Description
Move right into this updated four bedroom home, everything is done for you. Kitchen features white cabinets, newer appliances, updated laminate counters, walk in pantry and hardwood floors. With the wood burning fireplace, built in book shelves, hardwood floors and access to the patio, the family room is great to relax in after a long day. The formal dining room has hardwood floors, sliding patio door and is big enough for entertaining. The separate living room also features hardwood floors and over sized window allows plenty of natural light. Your private master suite has a bonus room, walk-in closet and updated bath. On the upper level you will find three other bedrooms with ample closet space, a full bath and linen closet. The roof, siding, furnace, air condition, HWH, appliances, washer/dryer have all been replaced with-in the past 7 years. Pool and clubhouse community. Walk to grade school and parks. Quick access to all expressways & train station.Call today before this one's gone
Property Specifics
| Single Family | |
| — | |
| Traditional | |
| 1977 | |
| None | |
| — | |
| No | |
| 0.15 |
| Du Page | |
| Woodridge Center | |
| 49 / Monthly | |
| Clubhouse,Exercise Facilities,Pool | |
| Public | |
| Public Sewer | |
| 09061203 | |
| 0824302015 |
Nearby Schools
| NAME: | DISTRICT: | DISTANCE: | |
|---|---|---|---|
|
Grade School
Meadowview Elementary School |
68 | — | |
|
Middle School
Thomas Jefferson Junior High Sch |
68 | Not in DB | |
|
High School
North High School |
99 | Not in DB | |
Property History
| DATE: | EVENT: | PRICE: | SOURCE: |
|---|---|---|---|
| 13 May, 2016 | Sold | $259,900 | MRED MLS |
| 2 Apr, 2016 | Under contract | $259,900 | MRED MLS |
| — | Last price change | $264,900 | MRED MLS |
| 11 Oct, 2015 | Listed for sale | $287,500 | MRED MLS |
Room Specifics
Total Bedrooms: 4
Bedrooms Above Ground: 4
Bedrooms Below Ground: 0
Dimensions: —
Floor Type: Carpet
Dimensions: —
Floor Type: Carpet
Dimensions: —
Floor Type: Carpet
Full Bathrooms: 3
Bathroom Amenities: —
Bathroom in Basement: —
Rooms: Bonus Room
Basement Description: Slab
Other Specifics
| 2 | |
| Concrete Perimeter | |
| Concrete | |
| Patio | |
| Fenced Yard | |
| 95X70 | |
| — | |
| Full | |
| Hardwood Floors, First Floor Laundry | |
| Range, Dishwasher, Refrigerator, Washer, Dryer, Disposal | |
| Not in DB | |
| Clubhouse, Pool, Tennis Courts, Sidewalks, Street Lights, Street Paved | |
| — | |
| — | |
| Wood Burning |
Tax History
| Year | Property Taxes |
|---|---|
| 2016 | $6,491 |
Contact Agent
Nearby Similar Homes
Nearby Sold Comparables
Contact Agent
Listing Provided By
Option Realty Group LTD

