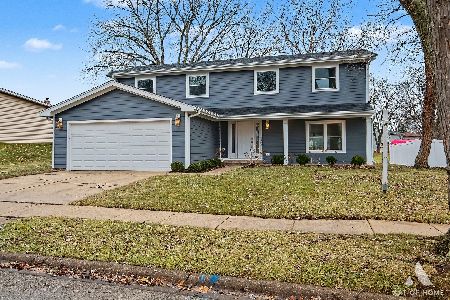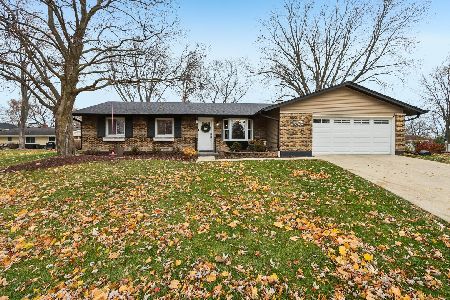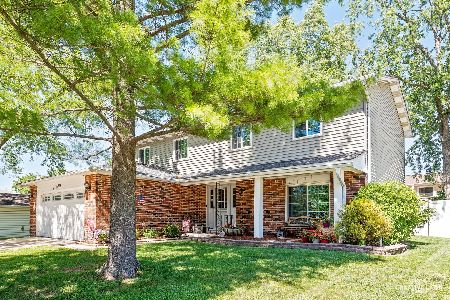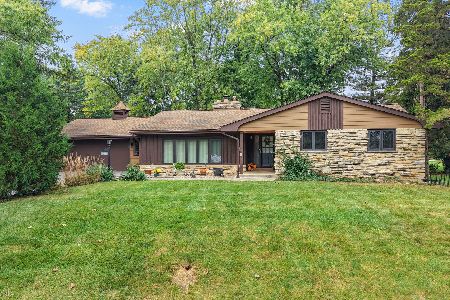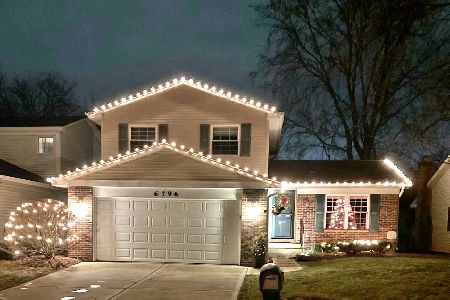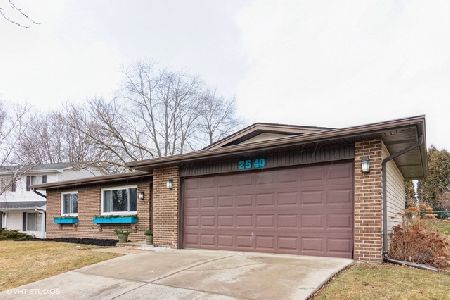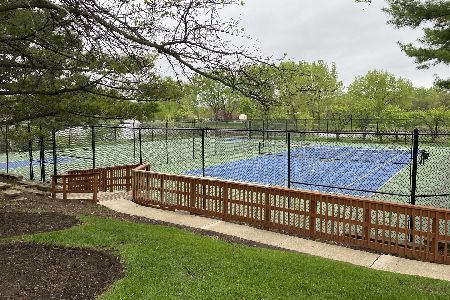2540 Yellow Star Street, Woodridge, Illinois 60517
$199,000
|
Sold
|
|
| Status: | Closed |
| Sqft: | 1,522 |
| Cost/Sqft: | $131 |
| Beds: | 3 |
| Baths: | 2 |
| Year Built: | 1977 |
| Property Taxes: | $5,218 |
| Days On Market: | 3943 |
| Lot Size: | 0,15 |
Description
Lovingly cared for spacious ranch with a terrific flow. This 3 bedroom 2 bath home has generous sized rooms. Nicely located near 355, shopping and includes a community pool, tennis and clubhouse. The roof and siding are less than 10 years old and the heating and air are less than 5. 2 Car garage with a new concrete driveway. Fenced in yard that backs to the school. Come and experience Woodridge Center living!
Property Specifics
| Single Family | |
| — | |
| — | |
| 1977 | |
| None | |
| — | |
| No | |
| 0.15 |
| Du Page | |
| — | |
| 48 / Monthly | |
| Clubhouse,Pool | |
| Public | |
| Public Sewer | |
| 08875613 | |
| 0824302014 |
Property History
| DATE: | EVENT: | PRICE: | SOURCE: |
|---|---|---|---|
| 29 Apr, 2015 | Sold | $199,000 | MRED MLS |
| 31 Mar, 2015 | Under contract | $199,000 | MRED MLS |
| 30 Mar, 2015 | Listed for sale | $199,000 | MRED MLS |
| 4 Mar, 2021 | Sold | $295,000 | MRED MLS |
| 1 Feb, 2021 | Under contract | $289,900 | MRED MLS |
| 1 Feb, 2021 | Listed for sale | $289,900 | MRED MLS |
Room Specifics
Total Bedrooms: 3
Bedrooms Above Ground: 3
Bedrooms Below Ground: 0
Dimensions: —
Floor Type: Carpet
Dimensions: —
Floor Type: Carpet
Full Bathrooms: 2
Bathroom Amenities: —
Bathroom in Basement: 0
Rooms: No additional rooms
Basement Description: Slab
Other Specifics
| 2 | |
| — | |
| Concrete | |
| Patio | |
| — | |
| 57X95X70X95 | |
| — | |
| Full | |
| Wood Laminate Floors, First Floor Bedroom, First Floor Laundry, First Floor Full Bath | |
| Range, Microwave, Dishwasher, Refrigerator, Disposal | |
| Not in DB | |
| — | |
| — | |
| — | |
| Gas Starter |
Tax History
| Year | Property Taxes |
|---|---|
| 2015 | $5,218 |
| 2021 | $6,568 |
Contact Agent
Nearby Similar Homes
Nearby Sold Comparables
Contact Agent
Listing Provided By
RE/MAX of Naperville

