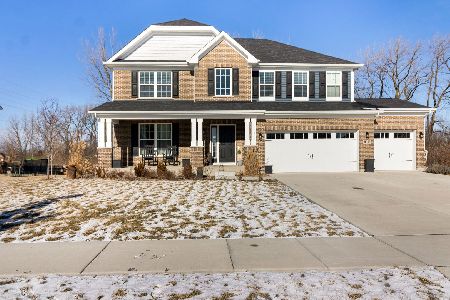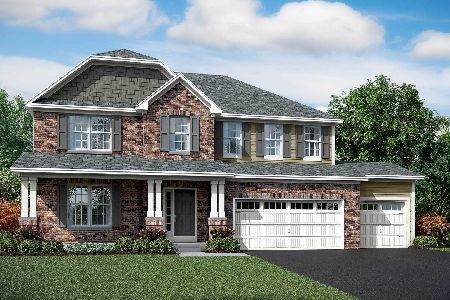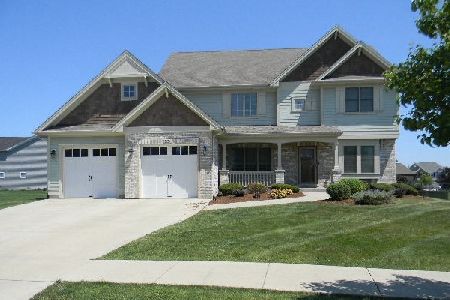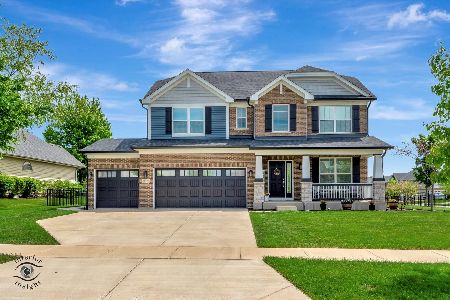25361 Prairiewood Lane, Shorewood, Illinois 60404
$359,000
|
Sold
|
|
| Status: | Closed |
| Sqft: | 3,184 |
| Cost/Sqft: | $116 |
| Beds: | 4 |
| Baths: | 3 |
| Year Built: | 2018 |
| Property Taxes: | $907 |
| Days On Market: | 2800 |
| Lot Size: | 0,25 |
Description
OWNERS HATE TO LEAVE, ONLY SELLING DUE TO OUT OF STATE JOB TRANSFER!!! THEIR LOSS IS YOUR GAIN! No need to wait for this new construction gem, ideally located one block away from the newly built Wynstone Park (featuring asphalt trails, splash pad, playground, practice fields, etc)!!! A few added features post purchase include a wireless garage entry system, Quartz countertops, kitchen island, and crown molding accents added to kitchen cabinets! All of this on top of a beautifully built 4 bedroom home that features a master suite with a view and an oversized walk in closet, main level office with pond views and spacious mud room! Unfinished Basement and butler pantry awaiting your finishing touches to make it your own! WHY WAIT?! Make it a great summer with this home that is a part of a Clubhouse community with pools, tennis courts, parks, bike and walking trails, and clubhouse rental!
Property Specifics
| Single Family | |
| — | |
| — | |
| 2018 | |
| Partial | |
| — | |
| No | |
| 0.25 |
| Will | |
| — | |
| 105 / Quarterly | |
| Clubhouse,Pool | |
| Public | |
| Public Sewer | |
| 09958313 | |
| 0506203050010000 |
Nearby Schools
| NAME: | DISTRICT: | DISTANCE: | |
|---|---|---|---|
|
Grade School
Walnut Trails |
201 | — | |
|
Middle School
Minooka Junior High School |
201 | Not in DB | |
|
High School
Minooka Community High School |
111 | Not in DB | |
Property History
| DATE: | EVENT: | PRICE: | SOURCE: |
|---|---|---|---|
| 31 Aug, 2018 | Sold | $359,000 | MRED MLS |
| 31 Jul, 2018 | Under contract | $369,000 | MRED MLS |
| — | Last price change | $379,900 | MRED MLS |
| 20 May, 2018 | Listed for sale | $379,900 | MRED MLS |
Room Specifics
Total Bedrooms: 4
Bedrooms Above Ground: 4
Bedrooms Below Ground: 0
Dimensions: —
Floor Type: Carpet
Dimensions: —
Floor Type: Carpet
Dimensions: —
Floor Type: Carpet
Full Bathrooms: 3
Bathroom Amenities: —
Bathroom in Basement: 0
Rooms: Den,Mud Room,Walk In Closet
Basement Description: Unfinished
Other Specifics
| 3 | |
| — | |
| Concrete | |
| — | |
| — | |
| 137X79.4 | |
| — | |
| Full | |
| — | |
| Double Oven, Range, Dishwasher, Range Hood | |
| Not in DB | |
| — | |
| — | |
| — | |
| — |
Tax History
| Year | Property Taxes |
|---|---|
| 2018 | $907 |
Contact Agent
Nearby Similar Homes
Nearby Sold Comparables
Contact Agent
Listing Provided By
Option Realty Group LTD











